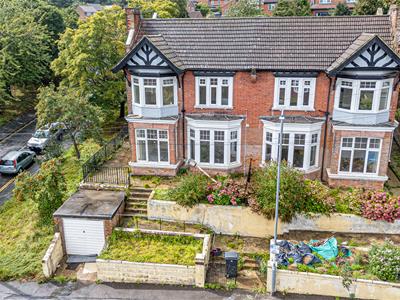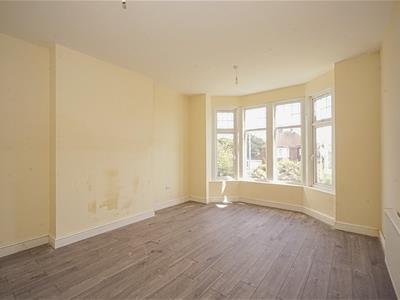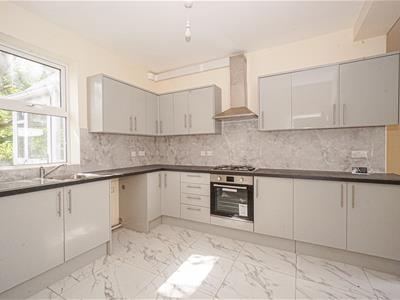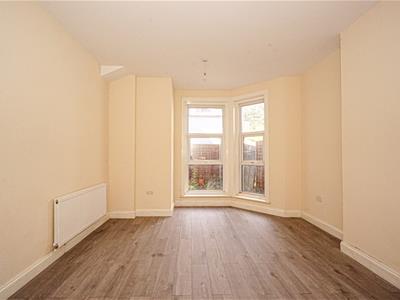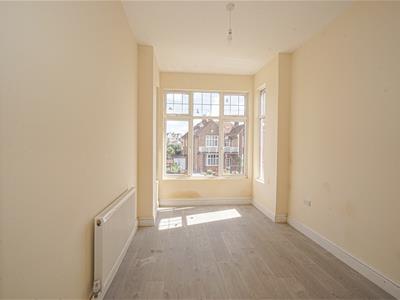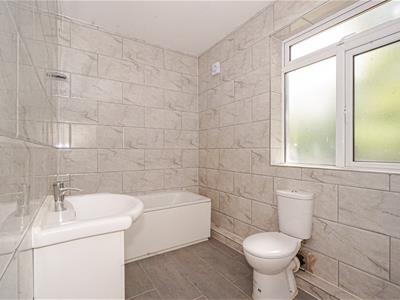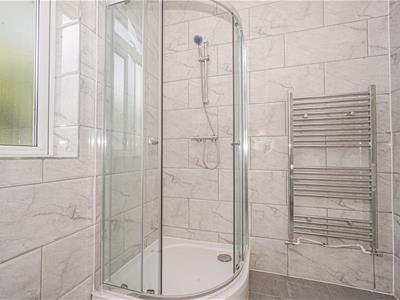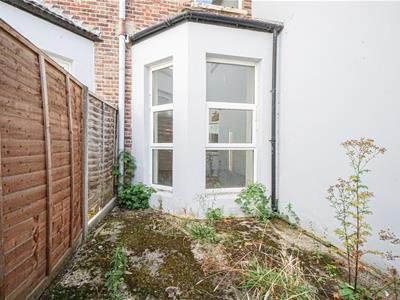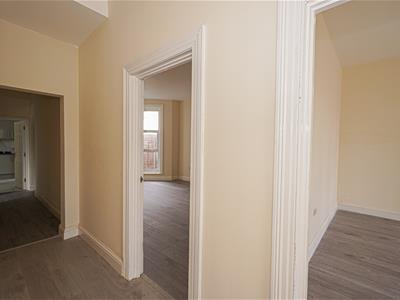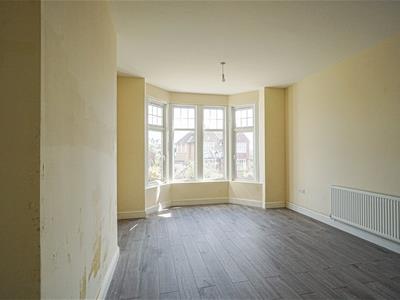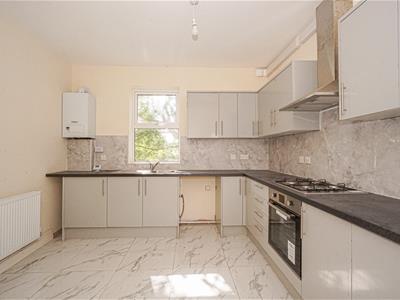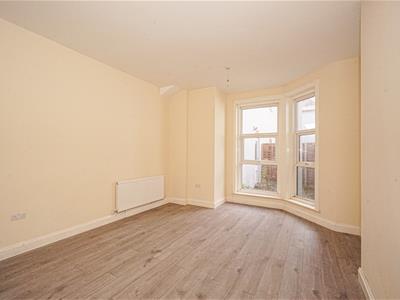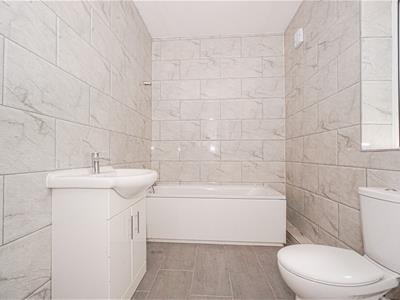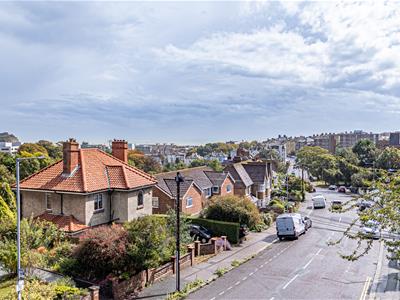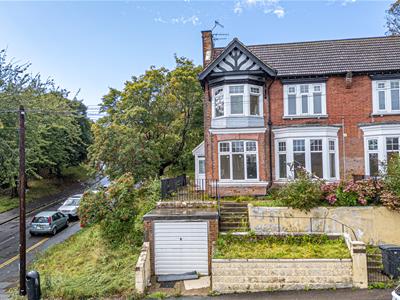
39 Havelock Road
Hastings
East Sussex
TN34 1BE
Linton Road, Hastings
£200,000 Price
2 Bedroom Flat - Garden
- Converted Ground Floor Flat
- 18ft Bay Fronted Lounge-Diner
- 14ft Kitchen
- Two Double Bedrooms
- Courtyard Garden
- Close to Hastings Town Centre
- Sea Views
- Council Tax Band B
- CHAIN FREE
- New Lease on Completion
PCM Estate Agents are delighted to present to the market an opportunity to secure this GROUND FLOOR CONVERTED SPACIOUS TWO BEDROOM FLAT positioned on this sought-after road with its own COURTYARD GARDEN and SEA VIEWS. The property also benefits from a NEW LEASE upon completion and is being sold CHAIN FREE.
Step inside to be greeted by a spacious entrance hall with ample storage space, LARGE BAY FRONTED LOUNGE-DINING ROOM with SEA VIEWS, MODERN KITCHEN and BATHROOM with bath and shower in addition to TWO BEDROOMS. The property also benefits from its own COURTYARD STYLE GARDEN in need of some landscaping but offering ample outdoor space to eat al-fresco or entertain.
Conveniently positioned on this sought-after road within Hastings, within easy reach of Linton Gardens and Hastings town centre with its mainline railway station having convenient links to London, along with the seafront and promenade.
Viewing coms highly recommended, please call the owners agents now to book your viewing.
COMMUNAL ENTRANCE
With further wooden door opening to an internal lobby. Private front door to:
ENTRANCE HALL
Wood laminate flooring, radiator, high ceilings, large storage cupboard housing consumer unit for electrics, doors opening to:
LOUNGE-DINER
5.72m into bay x 4.17m (18'9 into bay x 13'8 )Wood laminate flooring, radiator, high ceilings, double glazed bay window to front aspect having views over rooftops and out to sea.
KITCHEN
4.29m max x 3.38m (14'1 max x 11'1 )Measurement excludes recess. Tiled flooring, radiator, wall mounted boiler, double glazed window to side, double glazed door to side providing access to a private courtyard garden. Fitted with a matching range of eye and base level cupboards and drawers with worksurfaces over, four ring gas hob with oven below and extractor over, inset drainer-sink unit with mixer tap, space and plumbing for washing machine, space for tall fridge freezer.
BEDROOM
5.94m max x 4.14m (19'6 max x 13'7)Wood laminate flooring, radiator, double glazed bay window to rear aspect with views over the courtyard garden.
BEDROOM
4.67m x 2.67m (15'4 x 8'9)Wood laminate flooring, radiator, double glazed bay window to front aspect with views over Linton Road, over rooftops and out to sea.
BATHROOM
Panelled bath with mixer tap and shower attachment, separate corner walk in shower enclosure, dual flush low level wc, vanity enclosed wash hand basin with chrome mixer tap, tiled walls, tiled flooring, chrome ladder style heated towel rail, extractor for ventilation, double glazed opaque glass window to side aspect.
COURYARD GARDEN
In need of landscaping but offering a good level of outdoor space, enough to fit a table and chairs to be able to eat al-fresco.
OUTSIDE - FRONT
Area of front garden.
TENURE
We have been advised of the following by the vendor:
Lease: New lease upon completion
Service Charge: TBC
Ground Rent: TBC
OUTBUILDING
Containing the meters for all four flats within the building.
Energy Efficiency and Environmental Impact
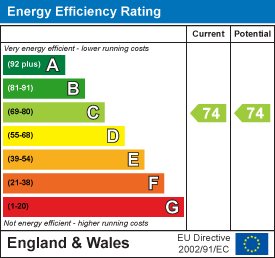
Although these particulars are thought to be materially correct their accuracy cannot be guaranteed and they do not form part of any contract.
Property data and search facilities supplied by www.vebra.com
