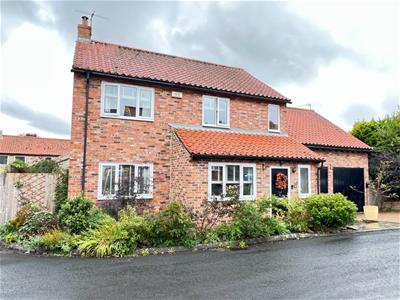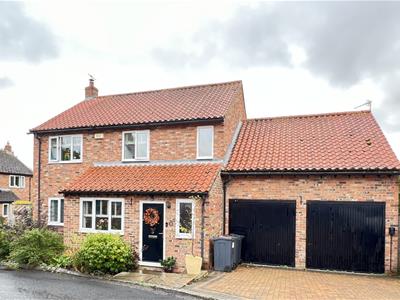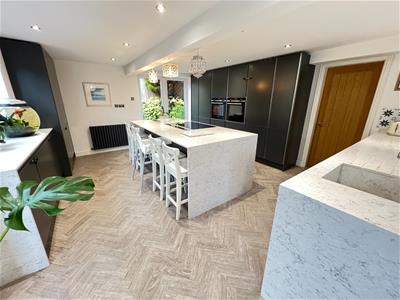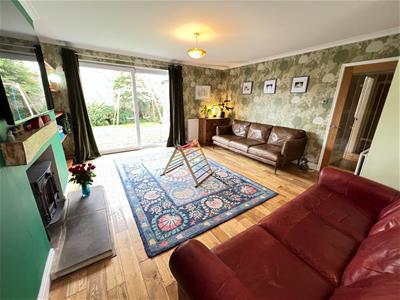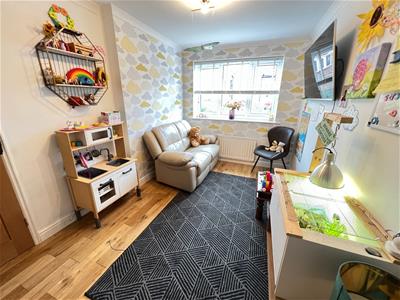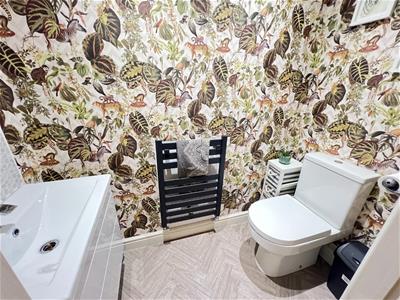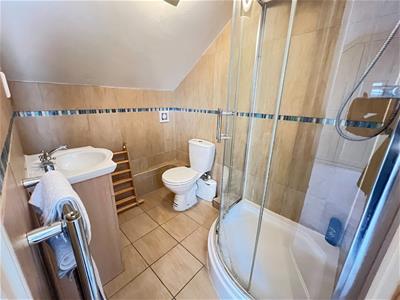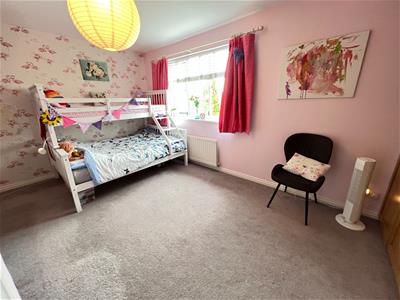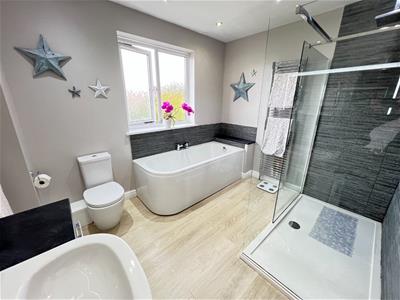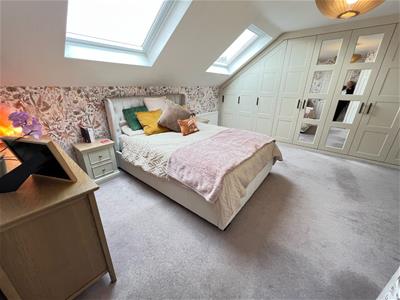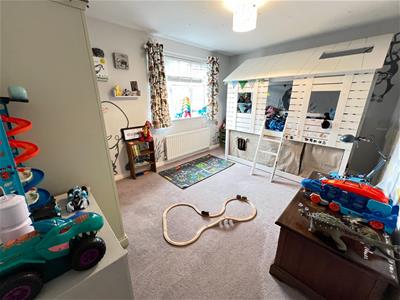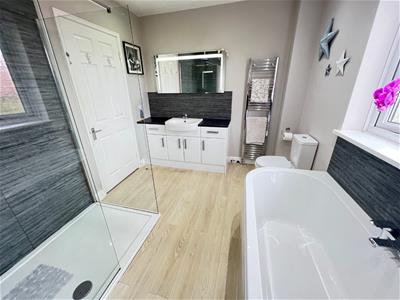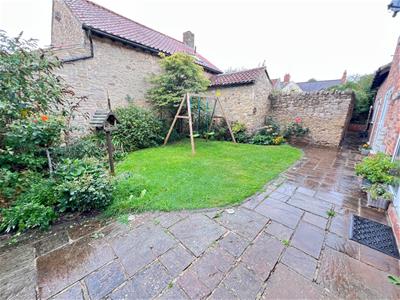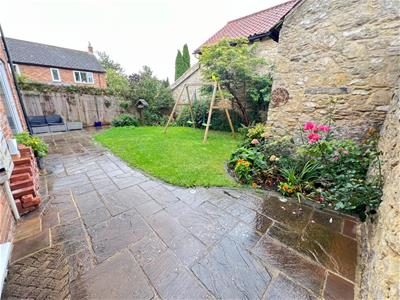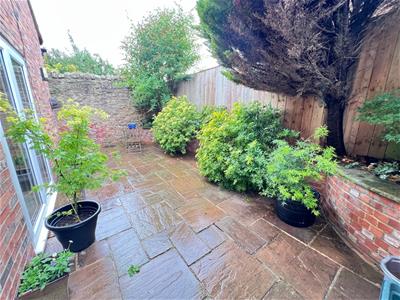
Robinsons - Bishop Auckland Sales
Tel: 01388 458 111
Fax: 01388 458 200
Email: info@robinsonsbishop.co.uk
120 Newgate Street
Bishop Auckland
DL14 7EH
Manor Court, Heighington Village, Newton Aycliffe
£400,000
4 Bedroom House - Detached
- STUNNING FOUR BEDROOM DETACHED HOUSE
- SPACIOUS ACCOMMODATION
- QUIET CUL DE SAC VILLAGE LOCATION
- LARGE MASTER BEDROOM WITH ENSUITE
- SOLID OAK FLOORING
- PRIVATE WALLED GARDEN WITH EV CHARGING
Nestled in the tranquil cul-de-sac of Manor Court, Heighington Village, this beautifully presented detached house is a true gem. Boasting four spacious bedrooms and three well-appointed bathrooms, this home is perfect for families seeking comfort and style.
As you enter, you are greeted by elegant oak flooring that flows throughout the ground floor. The large family lounge, complete with a multifuel stove, creates a warm and inviting atmosphere, ideal for cosy evenings spent with loved ones. The heart of the home is undoubtedly the sleek modern kitchen, which features an abundance of storage, dual ovens, a steam oven, and an induction hob, all complemented by stunning Silestone worktops and a breakfast bar. This open-plan space seamlessly connects to the family reception area, making it perfect for entertaining guests or enjoying family meals.
The main living areas open out to a south-facing garden through sliding and patio doors, creating a private stone-walled oasis that is secure for children and perfect for outdoor gatherings. The ground floor also includes a convenient utility room and a downstairs W/C, as well as a large office or third living space, catering to various lifestyle needs.
Ascending the grand hallway to the first floor, you will find four generous double bedrooms, including a bright master suite that features a wall-to-wall fitted wardrobe, under-eaves storage, and an ensuite bathroom with a shower. A fully boarded loft with easy access provides additional storage options.
This property offers ample parking for up to three vehicles, complete with an electric vehicle charging port, and a garage that serves as excellent storage for bikes and outdoor equipment. Located in a picturesque village setting, homes of this calibre are a rare find. Don’t miss the opportunity to make this stunning house your new home.
GROUND FLOOR
Entrance Lobby
Entrance Hall
Study
4.32 x 2.60 (14'2" x 8'6")
Lounge
6.67 x 4.67 (21'10" x 15'3")
Dining Room
3.77 x 3.10 (12'4" x 10'2")
Breakfasting Kitchen
5.50m x 4.55m (18'0" x 14'11")
Utilty
WC
FIRST FLOOR
Landing
Bedroom 1
5.51m x 5.13m (18'1" x 16'10")
Ensuite
Bedroom 2
4.32m x 3.53m (14'2" x 11'7")
Bedroom 3
4.25 x 3.10 (13'11" x 10'2")
Bedroom 4
3.18m x 2.64m (10'5" x 8'8")
Family Bathroom
EXTERNAL
AGENTS NOTES
Electricity Supply: Mains
Water Supply: Mains
Sewerage: Mains
Heating: Gas
Broadband: Basic 7 Mbps, Superfast 80 Mbps,
Mobile Signal/Coverage: Average
Tenure: Freehold
Council Tax: Durham County Council, Band F (£3426 Min)
Energy Rating: C
Disclaimer: The preceding details have been sourced from the seller and OnTheMarket.com. Verification and clarification of this information, along with any further details concerning Material Information parts A, B & C, should be sought from a legal representative or authorities. Robinsons cannot accept liability for any information provided.
Although these particulars are thought to be materially correct their accuracy cannot be guaranteed and they do not form part of any contract.
Property data and search facilities supplied by www.vebra.com
