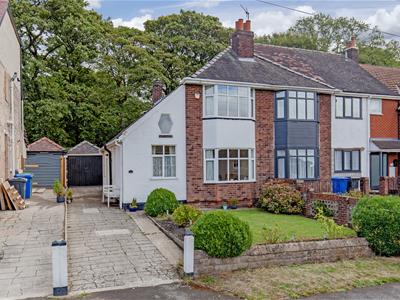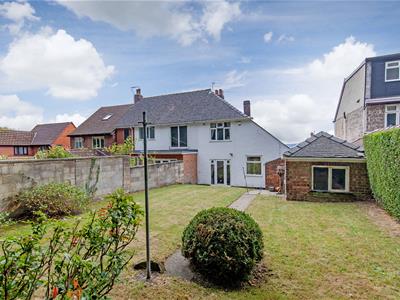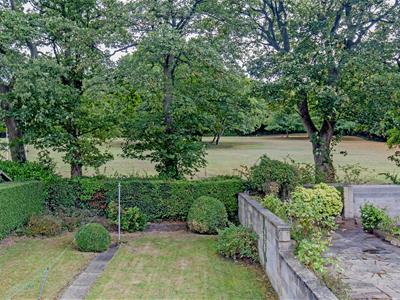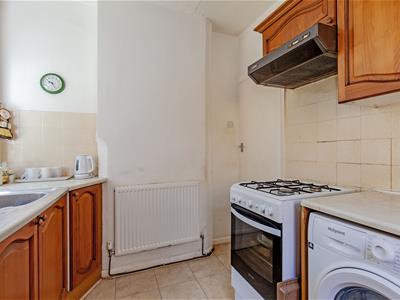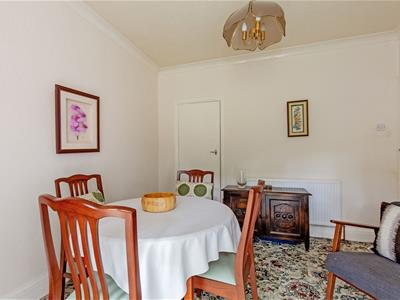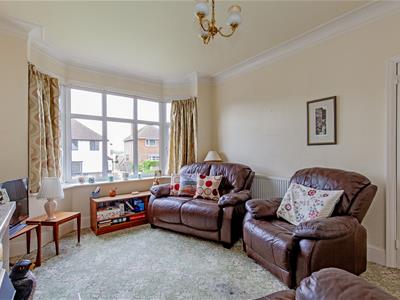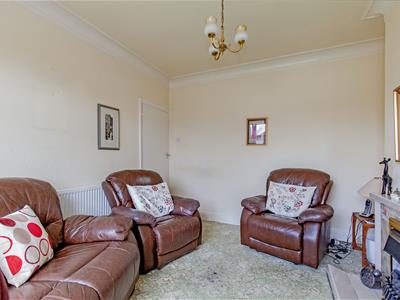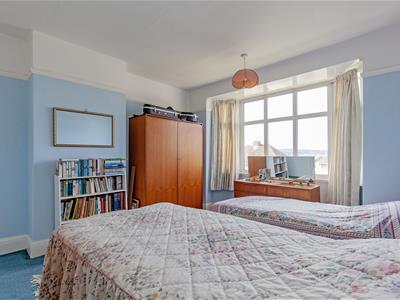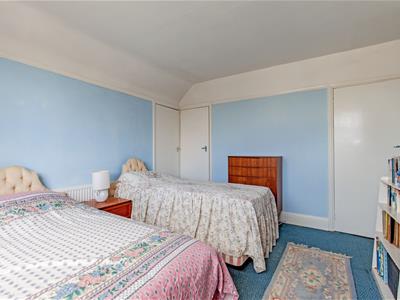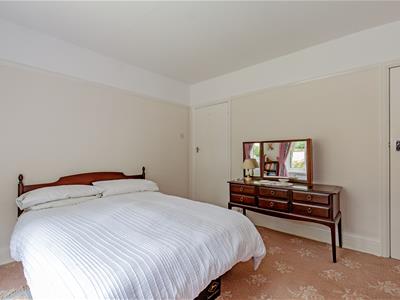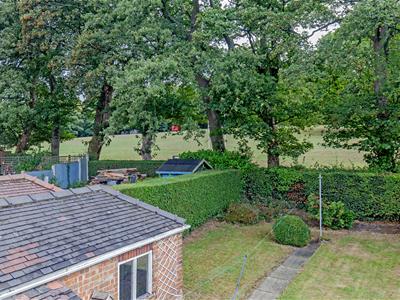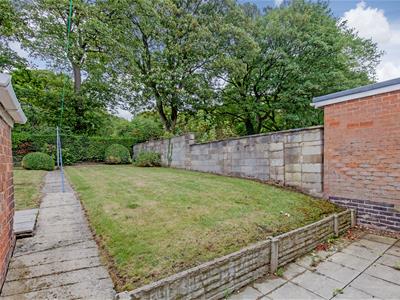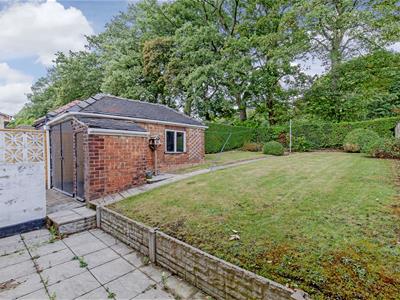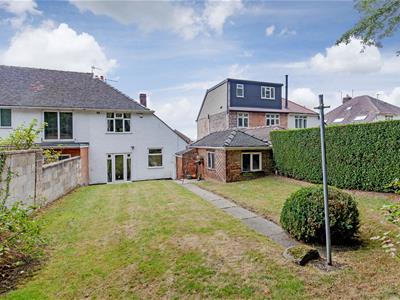Wards Estate Agents
17 Glumangate
Chesterfield
S40 1TX
Hady Crescent, Hady, Chesterfield
Guide price £200,000
3 Bedroom House - Semi-Detached
- Guide Price £200,000 - £210,000
- OFFERED TO THE OPEN MARKET WITH NO CHAIN & IMMEDIATE POSSESSION!
- Early viewing is recommended of this traditional THREE BEDROOM SEMI DETACHED bay fronted family home
- Situated in this ever popular residential location within close proximity of local reputable schooling, bus services, Chesterfield Hospital and the Train Station.
- Requiring a scheme of updating the property is Ideally suited to the first time buyer or small family!
- Internally the property benefits from gas central heating with a Combi boiler, uPVC double glazing
- Front drive with ample car parking space and leading to the detached garage
- Generously proportioned enclosed rear garden, backing onto rear playing fields.
- Superb open rear aspect backing onto playing fields!
- Energy Rating D
Guide Price £200,000 - £210,000
OFFERED TO THE OPEN MARKET WITH NO CHAIN & IMMEDIATE POSSESSION!
Early viewing is recommended of this traditional THREE BEDROOM SEMI DETACHED bay fronted family home, situated in this ever popular residential location within close proximity of local reputable schooling, bus services, Chesterfield Hospital and the Train Station. Superb open rear aspect backing onto playing fields!
Requiring a scheme of updating the property is Ideally suited to the first time buyer or small family!
Internally the property benefits from gas central heating with a Combi boiler, uPVC double glazing and comprises of a side entrance hall, front reception room, ground floor single bedroom, ground floor shower room, dining room and kitchen. To the first floor main double bedroom with excellent additional eaves storage, second double bedroom.
Front drive with ample car parking space and leading to the detached garage. Low stone walling, lawn with side mature borders. View towards the Crooked Spire.
Generously proportioned enclosed rear garden with substantial hedge and block walled boundaries. Lower paved patio area, good sized lawns with fruit trees and mature shrubs. Backing onto rear playing fields.
Additional Information
Gas Central Heating-Atag Combi boiler
uPVC Double Glazed Windows/facias/soffits
Gross Internal Floor Area- 107.8Sq.m/1160.1Sq.Ft.
Council Tax Band - B
Secondary School Catchment Area -Outwood Academy-Hasland Hall
Side Entrance Hall
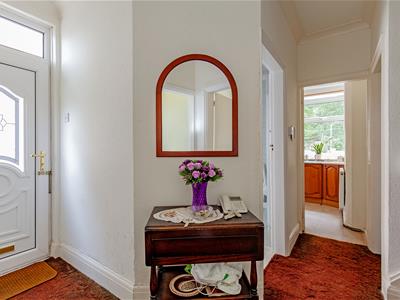 2.72m x 0.99m (8'11" x 3'3")uPVC side entrance door into the hallway.
2.72m x 0.99m (8'11" x 3'3")uPVC side entrance door into the hallway.
Ground Floor Shower Room
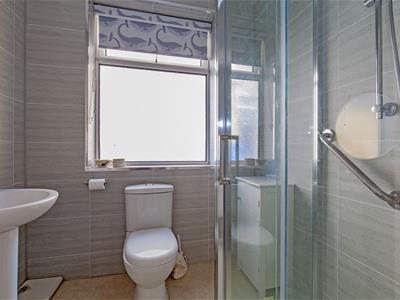 1.91m x 1.75m (6'3 x 5'9)Being fully tiled and comprising of a 3 piece suite which includes a shower cubicle with rainfall shower, pedestal wash hand basin and low level WC. Chrome heated towel rail.
1.91m x 1.75m (6'3 x 5'9)Being fully tiled and comprising of a 3 piece suite which includes a shower cubicle with rainfall shower, pedestal wash hand basin and low level WC. Chrome heated towel rail.
Reception Room
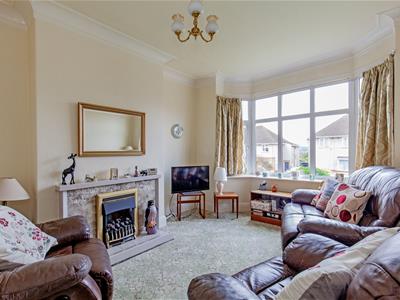 3.94m x 3.33m (12'11" x 10'11")Family living room with front aspect bay window. Tiled original fireplace with gas fire.
3.94m x 3.33m (12'11" x 10'11")Family living room with front aspect bay window. Tiled original fireplace with gas fire.
Ground Floor Bedroom Three
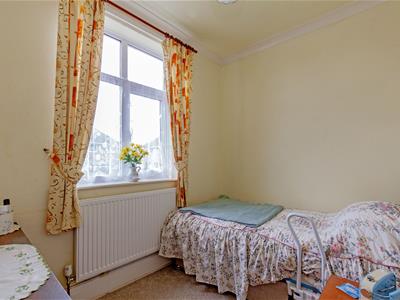 2.74m x 2.11m (9'0" x 6'11")Ground floor single bedroom with front aspect window. Could also be used for office/study or home working if required.
2.74m x 2.11m (9'0" x 6'11")Ground floor single bedroom with front aspect window. Could also be used for office/study or home working if required.
Dining Room
 3.33m x 3.38m (10'11" x 11'1")A second reception room with single uPVC rear aspect door with glazed panels and giving access to the rear gardens. Useful spacious under stairs storage cupboard.
3.33m x 3.38m (10'11" x 11'1")A second reception room with single uPVC rear aspect door with glazed panels and giving access to the rear gardens. Useful spacious under stairs storage cupboard.
Kitchen
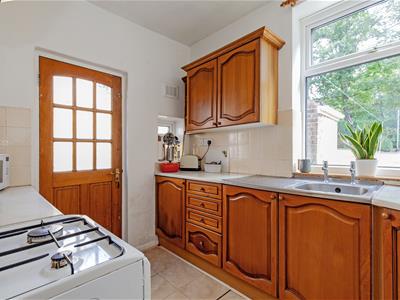 2.69m x 2.34m (8'10" x 7'8")Comprising of base and wall units, sink unit having a stainless steel sink. Space for cooker, washing machine and fridge. Wall mounted Atag Combi boiler. Tiled flooring. Utility meters and consumer unit.
2.69m x 2.34m (8'10" x 7'8")Comprising of base and wall units, sink unit having a stainless steel sink. Space for cooker, washing machine and fridge. Wall mounted Atag Combi boiler. Tiled flooring. Utility meters and consumer unit.
First Floor Landing
Access to the attic
Front Double Bedroom One
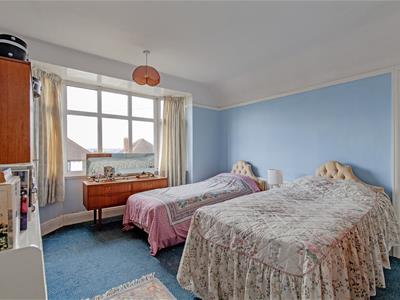 4.06m x 3.66m (13'4" x 12'0")Main double bedroom with front aspect bay window which enjoys lovely elevated rooftop views. Built in cupboard.
4.06m x 3.66m (13'4" x 12'0")Main double bedroom with front aspect bay window which enjoys lovely elevated rooftop views. Built in cupboard.
Eaves Storage
3.33m x 2.08m (10'11" x 6'10")Excellent additional storage space to the eaves.
Rear Double Bedroom Two
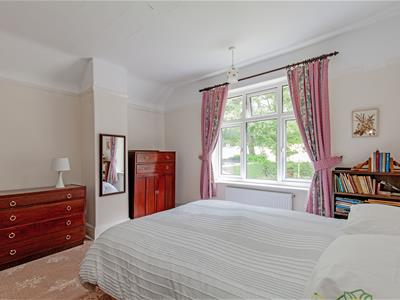 3.66m x 3.35m (12'0" x 11'0")A second double bedroom with rear aspect window having garden views and beyond over the sports playing fields.
3.66m x 3.35m (12'0" x 11'0")A second double bedroom with rear aspect window having garden views and beyond over the sports playing fields.
Outside
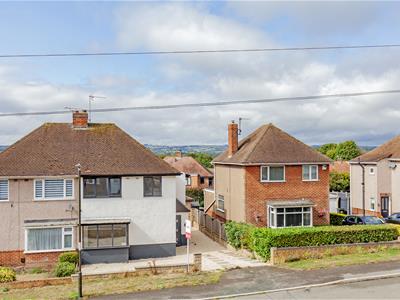 Front drive with ample car parking space and leading to the detached garage. Low stone walling, lawn with side mature borders. View towards the Crooked Spire.
Front drive with ample car parking space and leading to the detached garage. Low stone walling, lawn with side mature borders. View towards the Crooked Spire.
Generously proportioned enclosed rear garden with substantial hedge and block walled boundaries. Lower paved patio area, good sized lawns with fruit trees and mature shrubs. Backing onto rear playing fields.
Detached Garage
5.03m x 2.31m (16'6" x 7'7")Brick garage with pitched roof.
Outside Store room
1.30m x 0.89m (4'3" x 2'11")Useful garden store.
Energy Efficiency and Environmental Impact
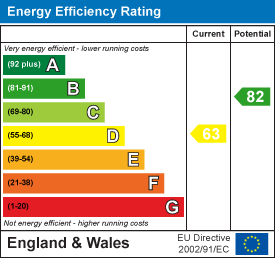
Although these particulars are thought to be materially correct their accuracy cannot be guaranteed and they do not form part of any contract.
Property data and search facilities supplied by www.vebra.com
