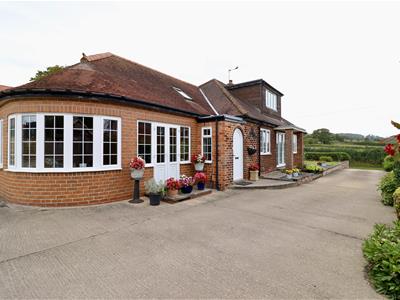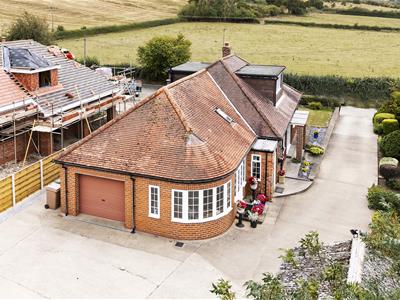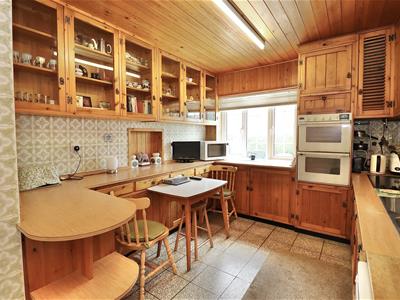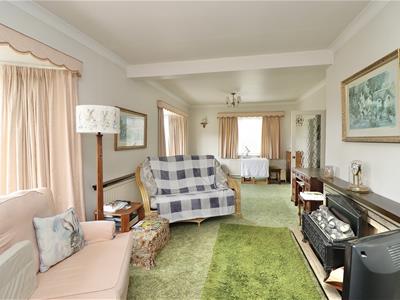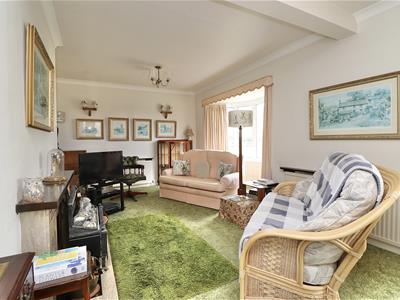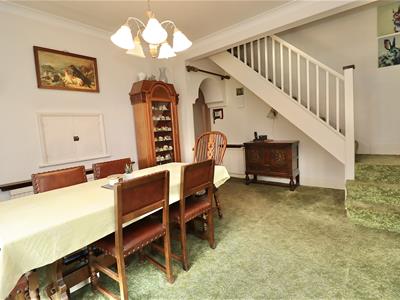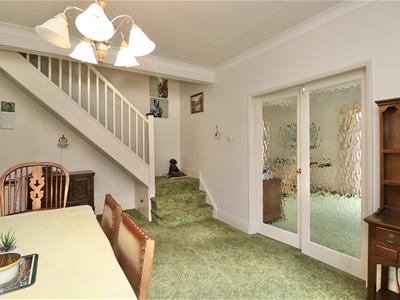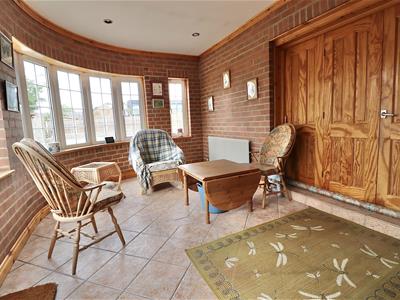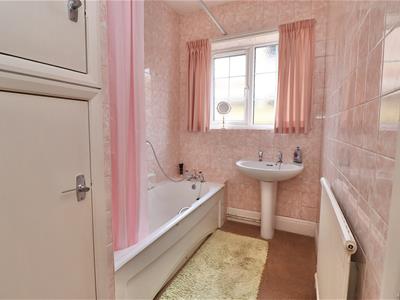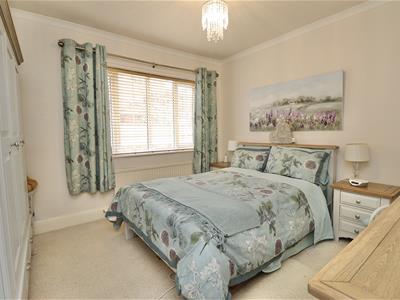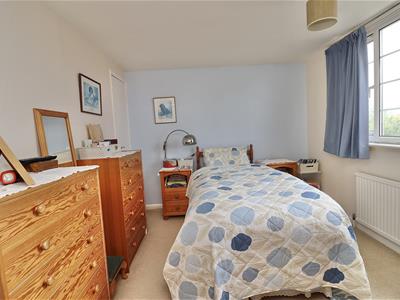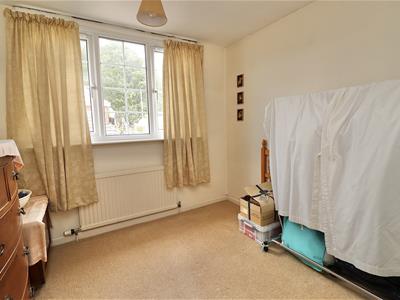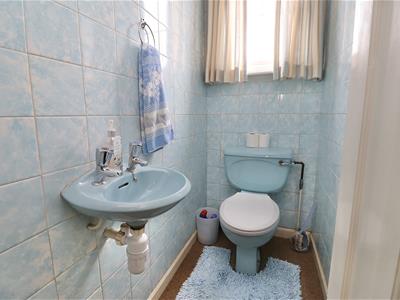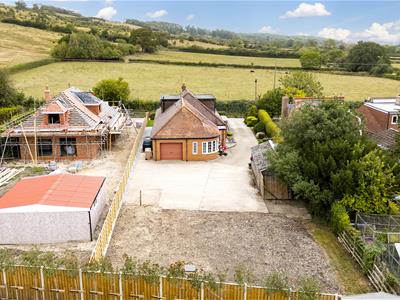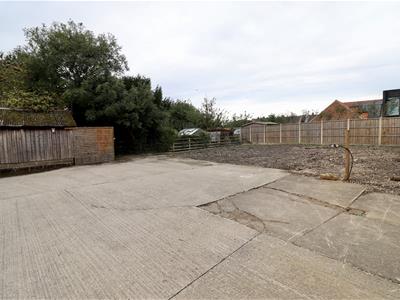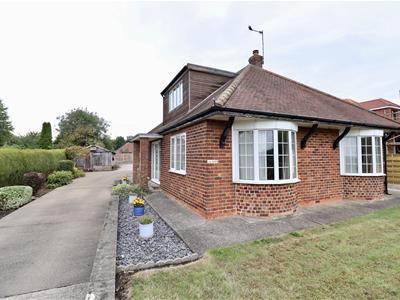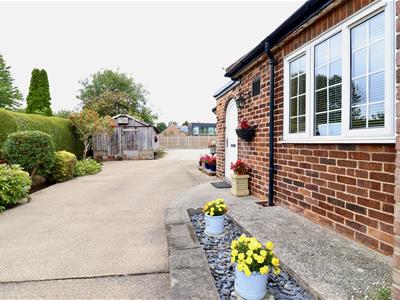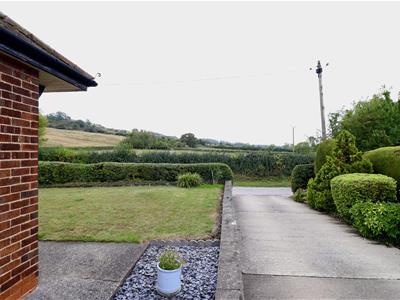Park Lane, Bishop Wilton, York
£475,000
3 Bedroom Bungalow - Detached
- Built in 1933 enjoying wonderful front facing views.
- Ripe for renovation and re-style.
- Situated in desirable village.
- Offering flexible accommodation.
- Three bedrooms and box room.
- Attached garage that can be converted subject to PP.
- Offered with no forward chain.
Built in 1933, Lal-Koor presents a rare opportunity for the discerning buyer to acquire a detached property in one of Britain's most desirable villages-named by The Sunday Times as among the nation's top 20 secret villages.
Offering wonderful front-facing views, this charming property is ripe for remodel and re-style giving buyers the opportunity to create a home tailored to their own taste.
The accommodation currently comprises an entrance hall, kitchen, dining room, lounge, bedroom, box rom and bathroom on the ground floor. Upstairs the first floor provides two additional bedrooms.
In addition, the property benefits from an attached garage, which offers excellent potential to be converted into further accommodation if desired.
The village itself is renowned for its charm, sense of community and unspoilt rural surroundings.
Properties of this type seldom come to the market and we strongly encourage early viewing.
OFFERED WITH NO CHAIN.
This property is Freehold. East Riding of Yorkshire - Council Tax Band E.
ENTRANCE HALL
5.72m x 1.49m (18'9" x 4'10" )Entered via UPVC side door, having radiator, plumbing for washing machine, Velux window and double glazed window to the rear elevation.
CLOAKROOM
1.76m x 1.48m (5'9" x 4'10" )White suite comprising low flush WC, hand basin, oil fired central heating boiler and opaque double glazed window to the rear elevation.
CONSERVATORY
5.10m x 3.28m (16'8" x 10'9" )Brick and UPVC construction, double doors leading to the rear garden, tiled flooring, radiator, recess lighting, coving to ceiling and door leading to the garage.
KITCHEN
4.37m x 3.15m (14'4" x 10'4" )Matching arrangement of floor and wall cupboards, working surfaces incorporating double bowl stainless steel sink unit, integrated oven and hob, double radiator, boarded ceiling and double glazed window to the side elevation.
DINING ROOM
4.65m x 3.63m (15'3" x 11'10" )Double radiator, coving to ceiling, radiator, stairs to the first floor accommodation with under stairs cupboard, UPVC door to side with opaque panels to either side.
Double doors leading to;
LOUNGE
8.12m x 3.63m (26'7" x 11'10" )Tiled fireplace and hearth with open grate, three radiators, coving to ceiling, four wall light points, two bay double glazed windows to the front elevation and double glazed window to the side elevation.
BEDROOM ONE
3.63m x 3.34m (11'10" x 10'11" )Double glazed window to the side elevation, radiator and coving to ceiling.
BOX ROOM
1.68m x 1.37m (5'6" x 4'5" )Fitted cupboards and double glazed window to the side elevation.
BATHROOM
3.60m x 1.69m (11'9" x 5'6" )White suite comprising panelled bath, pedestal hand basin, low flush WC, airing cupboard housing hot water cylinder with immersion heater, radiator, fully tiled and opaque double glazed window to the side elevation.
LANDING
Access to loft space.
BEDROOM TWO
3.80m x 2.82m (12'5" x 9'3" )Radiator, fitted cupboard and double glazed window to the side elevation.
BEDROOM THREE
2.70m x 2.78m (8'10" x 9'1" )Radiator and double glazed window to the side elevation.
SEPARATE WC
0.87m x 1.72m (2'10" x 5'7" )Coloured suite comprising low flush WC, hand basin, radiator and opaque double glazed window to the side elevation.
OUTSIDE
Driveway to the side of the property leading to the garage.
The front of the property is lawned.
ATTACHED GARAGE
3.61m x 4.81m (11'10" x 15'9" )Attached to the property, roller shutter door, with power and light.
OUTBUILDINGS
3.64m x 4.79m narrowing to 2.38m (11'11" x 15'8" nThere is a range of timber outbuildings.
ADDITIONAL INFORMATION
APPLIANCES
None of the above appliances have been tested by the Agent.
SERVICES
Mains water, electricity and drainage. The central heating is via an oil fired central heating boiler. Full fibre broadband and telephone connection subject to renewal.
COUNCIL TAX BAND
East Riding of Yorkshire Council - Council Tax Band E.
Energy Efficiency and Environmental Impact

Although these particulars are thought to be materially correct their accuracy cannot be guaranteed and they do not form part of any contract.
Property data and search facilities supplied by www.vebra.com

