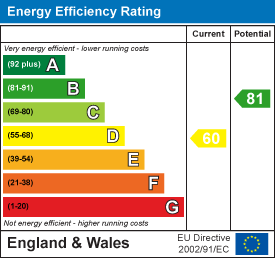
1 The Green, Kings Norton
Birmingham
West Midlands
B38 8SD
Grange Hill Road, Birmingham
Offers In The Region Of £625,000 Sold (STC)
4 Bedroom House - Detached
- Four Bed Detached Family Home
- Open Plan Kitchen/Family Room
- Living Room
- Conservatory
- Dressing/Storage Room
- Family Bathroom
- Garage
- Utility
- Ground Floor WC
- Rear Garden
*A WONDERFUL DETACHED FAMILY HOME IN PRIME LOCATION!* Tucked away on this much sought-after road in historic Kings Norton is this four bedroom, detached, family home, offering excellent accommodation and being perfectly placed for all the area has to offer including having the nearby Nature Reserve and park close by, excellent commuter links via Kings Norton train station and the M42 motorway network, only being a short drive into to nearby countryside and being well placed for the local schools and amenities. The house itself offers mature front gardens and driveway, entrance porch, hallway, lounge, lovely open plan kitchen and dining room, conservatory, and access to an ample rear garden. Furthermore there is a ground floor wc and utility room and garage. To the first floor there are four bedrooms, dressing room/storage room and a family bathroom. EPC Rating: To arrange your viewing of this wonderful home please call our Kings Norton team sales team.
Approach
The property is approached via a paved driveway leading to double access to the side car port with doors opening into garage. A mature lawned area with a selection of trees, plants and shrubs leading to a single glazed front entry door with accompanying side windows opening into:
Porch
With ceiling light point and original style front entry door with accompanying stained glass windows to the sides opening into:
Hallway
With wooden flooring, ceiling light point with ceiling rose, cornice to ceiling, central heating radiator, stairs giving rise to the first floor landing and doors opening into:
Living Room
4.24 x 3.93 (13'10" x 12'10")With a decorative fireplace, double glazed window to the front aspect, central heating radiator, wooden flooring and ceiling light point.
Kitchen/Dining and Living Room
7.951 x 3.913 (26'1" x 12'10")With double glazed obscured windows to the side aspect, laminate wood effect floor covering, wood burner with decorative wooden mantle piece, ceiling spotlight points and double glazed bi-folding doors giving access into the conservatory. Kitchen area with double glazed wooden doors giving access to the rear garden, three ceiling light points over centre island with storage and incorporating double Belfast sink with mixer tap over, ceiling spotlight points, space facility for Range cooker, space facility for American style fridge freezer, a selection of wall and base units and obscured glazed door opens into:
Utility
With space facility for washing machine, wall mounted Worcester boiler, obscured glazed door opening into pantry with ceiling light point and red quarry tiled floor and sliding door giving access into:
Shower Room
2.018 x 0.997 (6'7" x 3'3")With obscured double glazed window to the rear aspect, wall mounted extractor fan, ceiling light point, wall in shower cubicle with mains powered shower and rainfall attachment over, space saving sink unit with mixer tap over and vanity storage below, low flush push button WC, tiling to splash back areas, tiled flooring,
Conservatory
3.833 x 2.130 (12'6" x 6'11")With continued wooden flooring, double glazed windows to the side and rear with double doors giving access to the rear garden.
Landing
From hallway wooden stairs gives rise to the first floor landing with an obscured stained glass window to the front aspect, further wooden flooring, ceiling light point with ceiling rose, loft access point, central heating radiator, door opening into useful dressing room and doors opening into:
Dressing Room
1.190 x 2.251 (3'10" x 7'4")With double glazed stained glass window to the front aspect, ceiling light point and central heating radiator.
Bedroom One
4.517 x 3.900 (14'9" x 12'9")With double glazed window to the rear aspect, ceiling light point and central heating radiator.
Bedroom Two
3.947 x 4.253 (12'11" x 13'11")With double glazed window to the front aspect, central heating radiator, sink on vanity unit with mixer tap over and ceiling light point.
Bedroom Three
2.988 x 4.844 (9'9" x 15'10")With wooden flooring, exposed brick walls, ceiling light point, double glazed window to the front aspect and central heating radiator.
Bedroom Four
3.323 x 3.258 (10'10" x 10'8")With a decorative fireplace, wooden flooring, double glazed window, ceiling light point and central heating radiator.
Bathroom
2.658 x 3.659 (8'8" x 12'0")With an obscured double glazed windows to the side and rear aspects, tiled flooring, tiling to splash backs areas, wall mounted extractor fan, ceiling light point, walk-in shower cubicle with mains powered shower over, low flush WC, claw foot bath with mixer tap and shower attachment over, wash hand basin with mixer tap over and heated towel rail.
Rear Garden
With a crazy paved patio area leading to a mature lawned area with pathways to either sides which leads to the rear garden area with a mixture of trees, plants and shrubs.
Garage
Tenure
We believe the property is Freehold subject to confirmation by a Solicitor.
Council Tax
According to the Direct Gov website the Council Tax Band for Grange Hill Road is band F and the annual Council Tax amount is approximately £3,243.37 subject to confirmation from your legal representative.
Rice Chamberlains has not tested any fixtures, heating systems or services and so cannot verify that they work or are fit for purpose. Any buyer is advised to obtain verification from their Solicitors/Surveyors. All measurements are approximate.
Energy Efficiency and Environmental Impact

Although these particulars are thought to be materially correct their accuracy cannot be guaranteed and they do not form part of any contract.
Property data and search facilities supplied by www.vebra.com






















