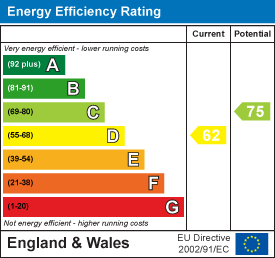
A Wilson Estates Ltd
Tel: 0161 303 0778
122 Mottram Road
Stalybridge
SK15 2QU
Patterdale Road, Ashton-Under-Lyne
Offers Over £200,000
2 Bedroom House - Semi-Detached
- Bay Fronted Semi Detached Home
- Welcoming Entrance Hallway And Front Lounge
- Rear Dining Room With Double Doors To Garden
- Practical Galley Style Kitchen
- Master Bedroom With Adjoining Dressing Room Or Home Office
- Second Double Bedroom
- Four Piece Family Bathroom
- Convenient Location Close To Ashton Town Centre
- Minutes From Daisy Nook Country Park
- No Onward Chain
If you’re looking for a home that combines character with a great location, this two bedroom bay fronted semi detached could be just the one. From the moment you arrive, the bay window and neat front garden planting give the property real kerb appeal. It’s one of those houses that instantly feels inviting.
Step inside and you’re greeted by a welcoming hallway, leading to with a comfortable lounge. To the rear, the dining room is spacious, with double doors opening out to the garden, making it perfect for family mealtimes or entertaining friends. The galley kitchen is thoughtfully laid out with plenty of worktop space, ready for cooking up everything from midweek dinners to Sunday roasts.
Upstairs, the master bedroom is a real highlight, with its own dressing room tucked just off it - a fantastic space for wardrobes and storage, or it could easily be transformed into a dedicated home office.. The second bedroom, overlooking the rear garden, is another double, ideal for family, guests, or even a hobby room. Completing the upstairs is a four piece family bathroom, with both a bath and a separate shower, offering plenty of choice for busy mornings or leisurely soaks.
Outside, the decked rear garden provides a great spot for summer BBQs, evening drinks, or simply enjoying sitting with a book in hand enjoying the sun.
Location wise, Patterdale Road is hard to beat. You’re only a short distance from Ashton town centre with its mix of shops, markets, and excellent transport links, yet Daisy Nook Country Park is just a few minutes’ drive away for peaceful walks or weekend bike rides. Local schools, everyday amenities, and major commuter routes are all close at hand, and Tameside Hospital is nearby too, providing excellent healthcare as well as being one of the area’s key employers.
With so much to offer inside and out, this home is well worth a viewing, call us today to book yours in and see if this could be the home for you.
Hallway
 Ceiling light. Radiator. Door to:
Ceiling light. Radiator. Door to:
Lounge
 3.63m x 3.33m (11'11" x 10'11")Bay window to front. Feature fireplace. Ceiling light. Recessed alcove area. Radiator.
3.63m x 3.33m (11'11" x 10'11")Bay window to front. Feature fireplace. Ceiling light. Recessed alcove area. Radiator.
Dining Room
 3.96m x 4.47m (13'0" x 14'8")Radiator. Double doors to rear garden. Ceiling light, Door to:
3.96m x 4.47m (13'0" x 14'8")Radiator. Double doors to rear garden. Ceiling light, Door to:
Kitchen
 3.97m x 2.00m (13'0" x 6'7")Window to side elevation. Fitted with a matching range of base and eye level units with coordinating worktops over. Cooker with four ring gas hob and extractor hood over. Space for fridge freezer. Plumbed for automatic washing machine. Inset sink with mixer tap. Radiator, Ceiling light. Wall mounted combi boiler.
3.97m x 2.00m (13'0" x 6'7")Window to side elevation. Fitted with a matching range of base and eye level units with coordinating worktops over. Cooker with four ring gas hob and extractor hood over. Space for fridge freezer. Plumbed for automatic washing machine. Inset sink with mixer tap. Radiator, Ceiling light. Wall mounted combi boiler.
Stairs and Landing
 Window to side elevation. Doors to bedrooms and bathroom.
Window to side elevation. Doors to bedrooms and bathroom.
Bedroom One
 3.66m x 2.97m (12'0" x 9'9")Window to front elevation. Radiator. Ceiling light. Door to:
3.66m x 2.97m (12'0" x 9'9")Window to front elevation. Radiator. Ceiling light. Door to:
Dressing Room
3.76m x 1.40m (12'4" x 4'7")Window to front elevation.
Bedroom Two
 3.04m x 2.72m (10'0" x 8'11")Window to rear elevation. Radiator. Ceiling light.
3.04m x 2.72m (10'0" x 8'11")Window to rear elevation. Radiator. Ceiling light.
Bathroom
 Window to rear elevation. Fitted with four piece suite comprising panelled bath, walk in shower enclosure, WC and hand wash basin. Radiator. Ceiling light.
Window to rear elevation. Fitted with four piece suite comprising panelled bath, walk in shower enclosure, WC and hand wash basin. Radiator. Ceiling light.
Outside and Gardens
Small walled garden to front with garden gate and path leading to front door. To the rear there is a private garden laid with decking for a low maintenance outdoor space.
Additional Information
Tenure: Freehold
EPC Rating: D
Council Tax Band: B
Energy Efficiency and Environmental Impact

Although these particulars are thought to be materially correct their accuracy cannot be guaranteed and they do not form part of any contract.
Property data and search facilities supplied by www.vebra.com





