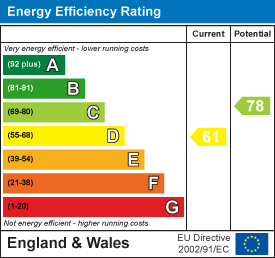
243 Mary Vale Road
Bournville
Birmingham
B30 1PN
Summerfield Drive, Selly Oak, Birmingham
Offers Over £150,000
1 Bedroom Bungalow - Semi Detached
- Excellent One Bedroom Bungalow
- Over 55's
- Part Of Bournville Village Trust
- Lease Renews to 99 Years
- No Chain
- Spacious and Updated
- Modern Kitchen and Bathroom
- Secluded Cul-De-Sac
- Must View!
*UPGRADED ONE BEDROOM BUNGALOW WITH NO CHAIN FOR OVER 55’s!* This is a wonderful one bedroom bungalow, which has been beautifully updated throughout, is suitable for over 55’s and is being offered with no onward chain. Offering excellent space and style, you are tucked away in a quiet cul-de-sac on the ever-popular Bournville Village Trust estate. The property benefits from the unique character and community feel of the Trust, along with the associated charges and advantages that come with living here. Locally, you will find excellent amenities on your doorstep including Bournville Green with its independent shops and cafés, Rowheath Pavilion with its community park and bowling green, and superb transport links via Selly Oak train station and regular bus routes. The property is also within easy reach of Selly Oak Shopping Park, the Queen Elizabeth Hospital, and Royal Orthopaedic Hospital. This is an ideal home, ready for its next chapter. To book your viewing please call our Bournville team.
Approach
This beautifully presented one bedroom bungalow is approached via communal driveways to a private cul de sac with residence parking and off street parking to front driveway then leading to a frosted double glazed front entry door with lattice effects insets with accompanying lattice effect double glazed windows to the side aspect opening into:
Entrance Hallway
 storage cupboard 1.47m x 1.80m (storage cupboardWith hardwood oak flooring, loft access point, double opening doors to in-built storage, central heating radiator, walk-in storage cupboard with wall mounted Ideal Logic combination boiler, ceiling light point and in-built storage and internal doors from the hallway opening into:
storage cupboard 1.47m x 1.80m (storage cupboardWith hardwood oak flooring, loft access point, double opening doors to in-built storage, central heating radiator, walk-in storage cupboard with wall mounted Ideal Logic combination boiler, ceiling light point and in-built storage and internal doors from the hallway opening into:
Bedroom
 4.01m x 3.43m (13'02" x 11'03")With double glazed window to the rear aspect, central heating radiator and ceiling light point.
4.01m x 3.43m (13'02" x 11'03")With double glazed window to the rear aspect, central heating radiator and ceiling light point.
Modern Bathroom
 2.06m x 2.49m (6'09" x 8'02")With an 'easy access' Jacuzzi bath, push button low flush WC, corner entry shower with mains powered shower over, wash hand basin on vanity unit with hot and cold mixer tap, fully tiled to all walls, central heating radiator, ceiling mounted extractor and recessed spots to ceiling.
2.06m x 2.49m (6'09" x 8'02")With an 'easy access' Jacuzzi bath, push button low flush WC, corner entry shower with mains powered shower over, wash hand basin on vanity unit with hot and cold mixer tap, fully tiled to all walls, central heating radiator, ceiling mounted extractor and recessed spots to ceiling.
Kitchen/Dining and Living Room
 3.12m x 3.02m max (10'03" x 9'11" max)Kitchen area having a selection of modern light grey matching wall and base units with work surfaces over incorporating stainless steel sink and drainer with hot and cold mixer tap, double glazed lattice effect window to the front aspect, integrated slimline dishwasher, inset electric hob with stainless steel extractor above, space facility for microwave, integrated undercounter fridge and undercounter freezer, integrated washing machine, tiled floor, tiling to splash backs, ceiling light point with ceiling rose, cornice to ceiling and open walkway into:
3.12m x 3.02m max (10'03" x 9'11" max)Kitchen area having a selection of modern light grey matching wall and base units with work surfaces over incorporating stainless steel sink and drainer with hot and cold mixer tap, double glazed lattice effect window to the front aspect, integrated slimline dishwasher, inset electric hob with stainless steel extractor above, space facility for microwave, integrated undercounter fridge and undercounter freezer, integrated washing machine, tiled floor, tiling to splash backs, ceiling light point with ceiling rose, cornice to ceiling and open walkway into:
Living/Dining Area
5.16m x 2.97m (16'11" x 9'09")With oak hardwood floor covering, two central heating radiators, ceiling light point with ceiling rose, cornice to ceiling, inset electric fire on raised hearth and wooden mantle piece and surround and bi-folding single glazed door and single glazed window gives access and views into:
Conservatory
 2.34m x 3.23m (7'08" x 10'07")With tiled flooring, double glazed windows giving views to the side and rear respectively, double glazed French doors giving access to the rear garden and central heating radiator.
2.34m x 3.23m (7'08" x 10'07")With tiled flooring, double glazed windows giving views to the side and rear respectively, double glazed French doors giving access to the rear garden and central heating radiator.
Rear Garden
 A low maintenance rear garden with a mixture of brick block paved patios for outside seating and entertaining areas with decorative flowerbeds to all borders and being finished with panel fencing to borders.
A low maintenance rear garden with a mixture of brick block paved patios for outside seating and entertaining areas with decorative flowerbeds to all borders and being finished with panel fencing to borders.
Energy Efficiency and Environmental Impact

Although these particulars are thought to be materially correct their accuracy cannot be guaranteed and they do not form part of any contract.
Property data and search facilities supplied by www.vebra.com






