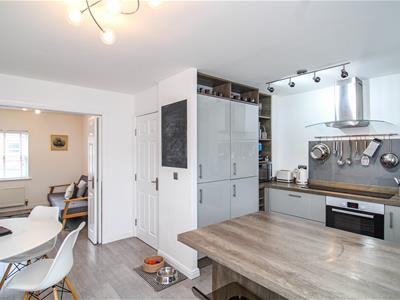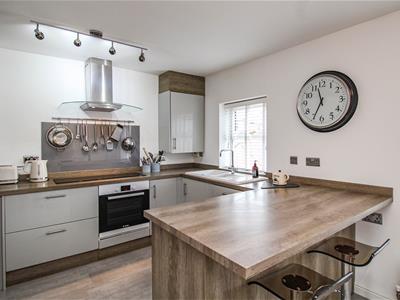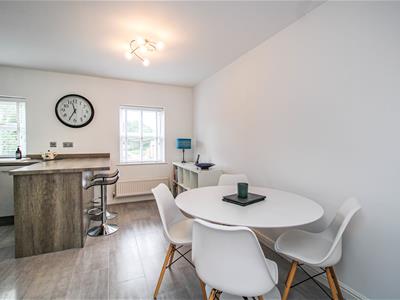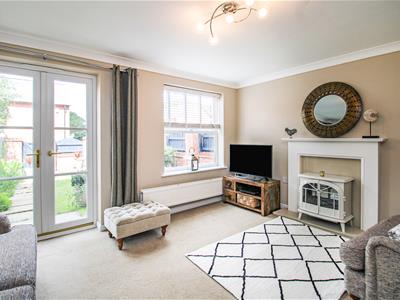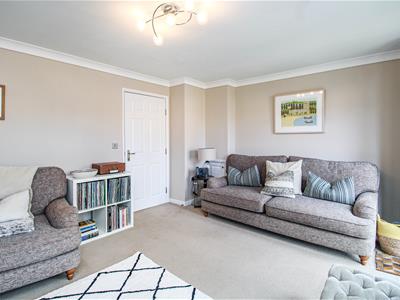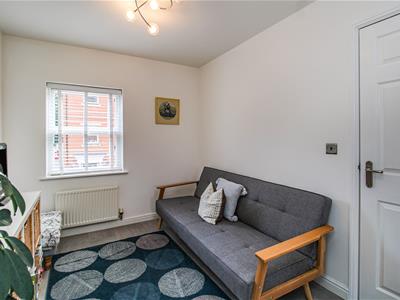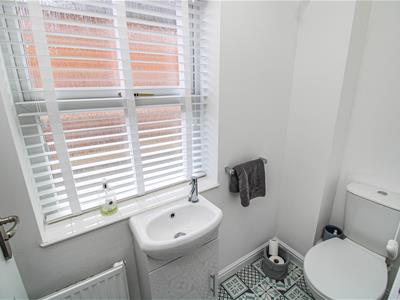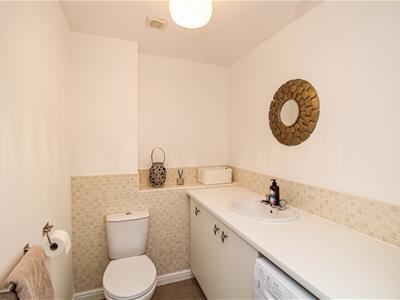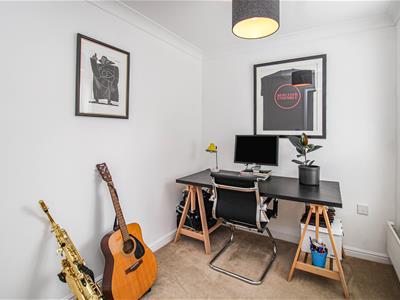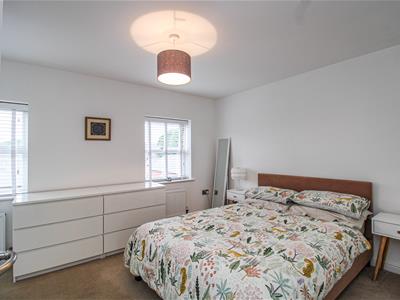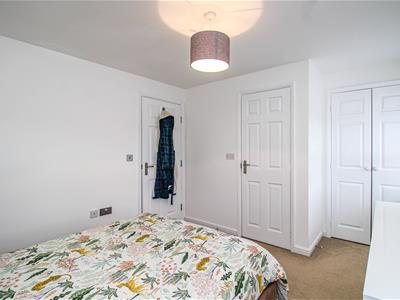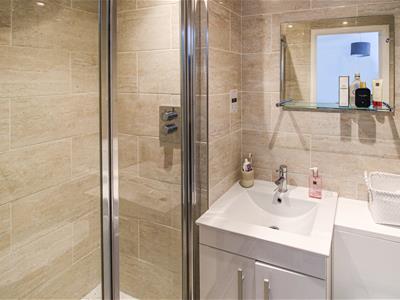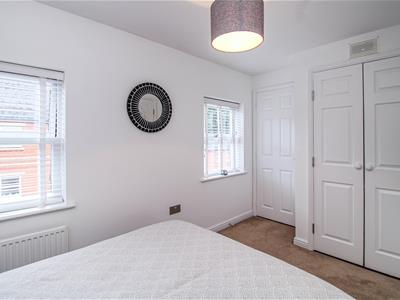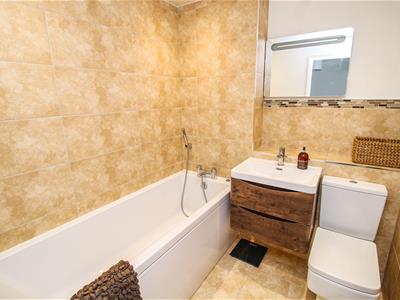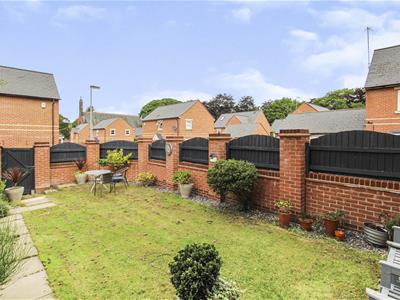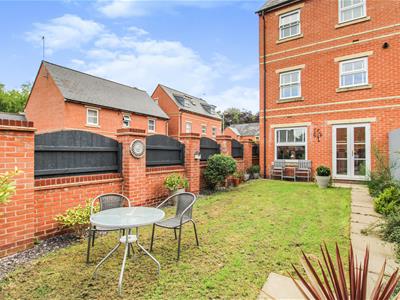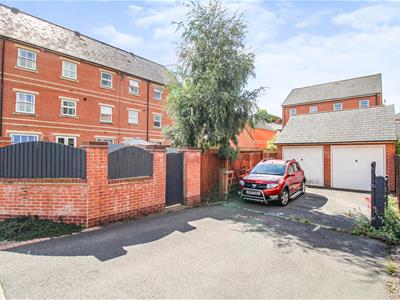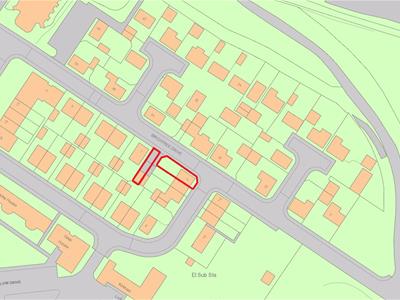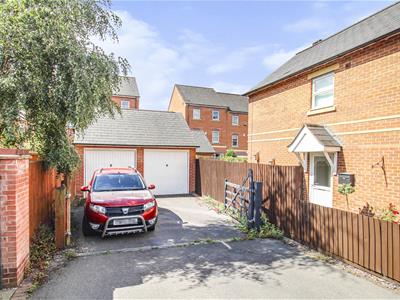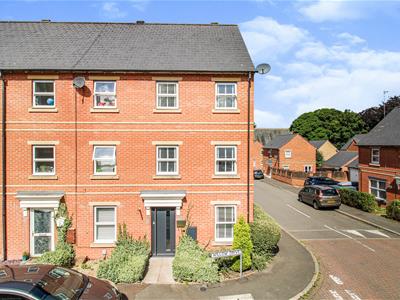
45-49 Derby Street
Leek
Staffordshire
ST13 6HU
Willow Drive, St Edwards Park, Cheddleton, ST13
Offers In Excess Of £275,000
4 Bedroom House - Townhouse
- Spacious four bedroom family home
- Located on the popular St Edwards Park Development
- Tastefully modernised throughout
- New kitchen and bathrooms
- Sizeable accommodation over three floors
- A viewing is highly recommended
Nestled in the highly sought-after St Edwards Park development, this charming four-bedroom end terrace home on Willow Drive offers a delightful blend of modern living and classic appeal. The property is well presented throughout, showcasing a versatile layout that caters to a variety of lifestyles.
As you enter, you are greeted by an inviting reception rooms, perfect for both relaxation and entertaining. The ground floor features a spacious living room, a convenient WC, and a study that can easily serve as a fourth bedroom, providing flexibility for families or those who work from home.
The heart of the home is the contemporary kitchen, which flows seamlessly into a dining area, creating an ideal space for family meals and gatherings, along with a sitting room which could be utilised as bedroom three. The second floor boasts two generously sized bedrooms, including an ensuite shower room, ensuring comfort and privacy. A well-appointed family bathroom completes this level, catering to the needs of the household.
This property benefits from spacious accommodation spread over three floors, allowing for ample living space. Outside, the driveway accommodates up to three vehicles, complemented by a brick constructed garage at the rear, providing additional storage or workshop space.
With its prime location in Cheddleton, this home is not only a perfect retreat but also offers easy access to local amenities and transport links. This end terrace house is a wonderful opportunity for those seeking a well-rounded family home in a desirable area. Don’t miss the chance to make this lovely property your own.
Entrance Hall
Composite door to the front elevation, radiator, staircase to the first floor, cornicing. - Size : -
Bedroom Four / Office
8' 4'' x 6' 11'' (2.53m x 2.1m)UPVC double glazed window to the front elevation, radiator, cornicing. - Size : - 8' 4'' x 6' 11'' (2.53m x 2.1m)
Utility Room / WC
Radiator, low level WC, units to the base, plumbing for a washing machine, wash hand basin. - Size : -
Living Room
14' 8'' x 11' 11'' (4.47m x 3.62m)UPVC double glazed patio doors and window to the rear elevation, radiator, feature fireplace, marble hearth, wooden mantel, cornicing. - Size : - 14' 8'' x 11' 11'' (4.47m x 3.62m)
First Floor
- Size : -
Landing
Staircase to the first floor, cornicing. - Size : -
Cloakroom
UPVC double glazed window to the front elevation, radiator, low level WC. - Size : -
Kitchen / Dining Room
14' 8'' x 13' 9'' (4.46m x 4.19m)Two UPVC double glazed windows to the rear elevation, radiator, units to the base and eye level, breakfast bar, four ring electric hob, extractor fan, electric oven, integral fridge / freezer, integral dishwasher, ceramic sink with drainer, chrome mixer tap. - Size : - 14' 8'' x 13' 9'' (4.46m x 4.19m)
Bedroom Three / Sitting Room
10' 7'' x 8' 1'' (3.23m x 2.47m)UPVC double glazed window to the front elevation, radiator. - Size : - 10' 7'' x 8' 1'' (3.23m x 2.47m)
Second Floor
- Size : -
Bedroom One
11' 1'' x 10' 5'' (3.38m x 3.18m)Two UPVC double glazed window to the rear elevation, radiator, storage cupboard. - Size : - 11' 1'' x 10' 5'' (3.38m x 3.18m)
Ensuite
Shower cubicle, low level WC, vanity wash hand basin, radiator. - Size : -
Bedroom Two
12' 8'' x 7' 5'' (3.86m x 2.26m)Two UPVC double glazed windows to the front elevation, radiator, storage cupboard. - Size : - 12' 8'' x 7' 5'' (3.86m x 2.26m)
Bathroom
Panelled bath, low level WC, vanity wash hand basin, radiator. - Size : -
Externally
To the front, flagged path having front border, To the rear, tarmacadam driveway. - Size : -
Gardens
Enclosed gardens laid to lawns having flagged path leading to pedestrian gated access to garage and driveway, fence and walled boundaries, cold water tap, courtesy lighting. - Size : -
Garage
18' 4'' x 8' 8'' (5.60m x 2.64m)Having up and over door, concrete floor. - Size : - 18' 4'' x 8' 8'' (5.60m x 2.64m)
Energy Efficiency and Environmental Impact
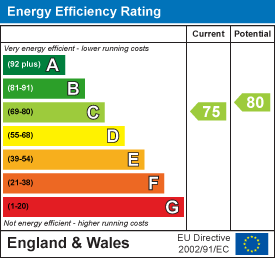
Although these particulars are thought to be materially correct their accuracy cannot be guaranteed and they do not form part of any contract.
Property data and search facilities supplied by www.vebra.com

