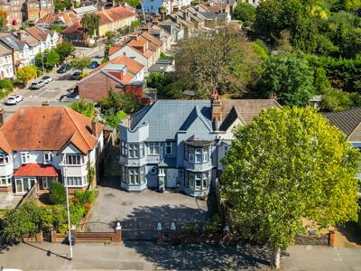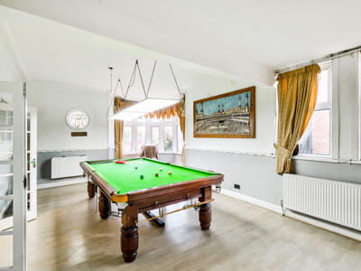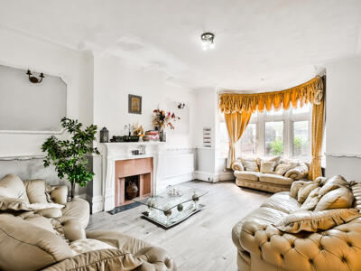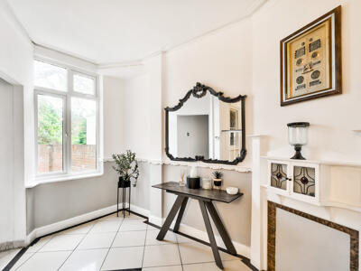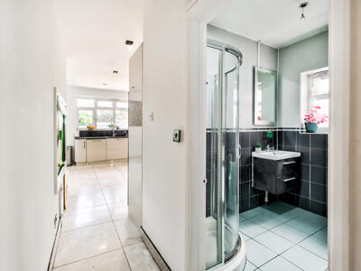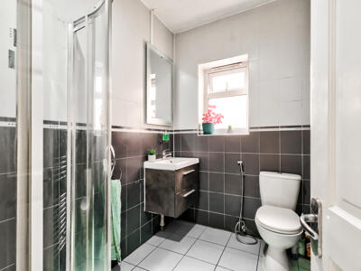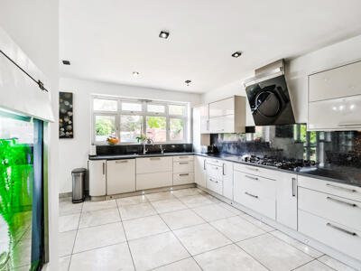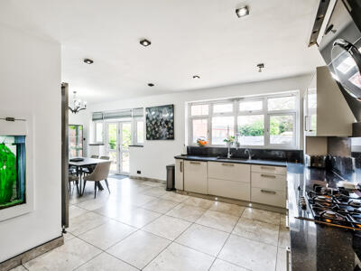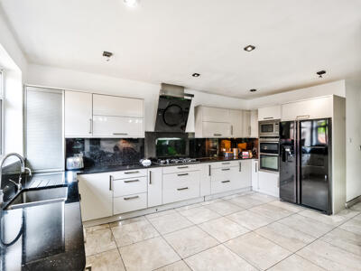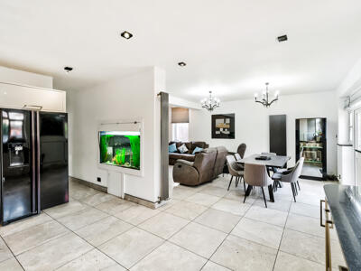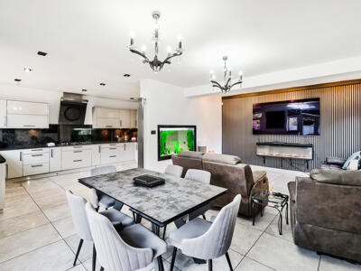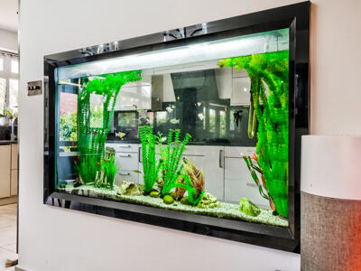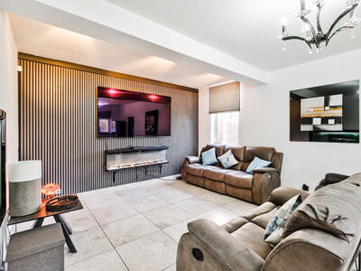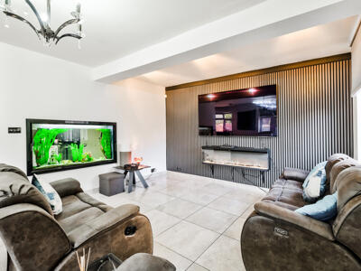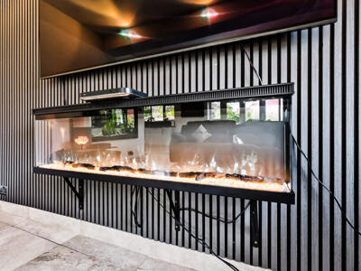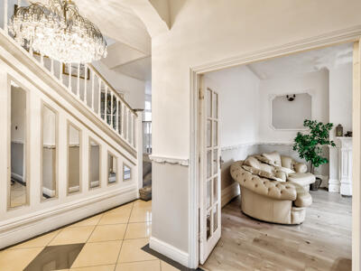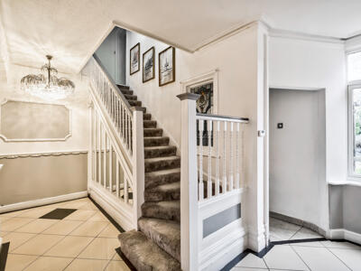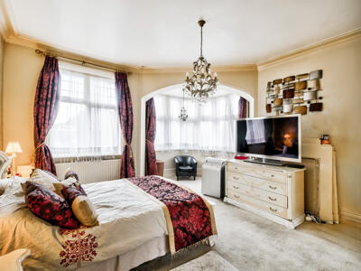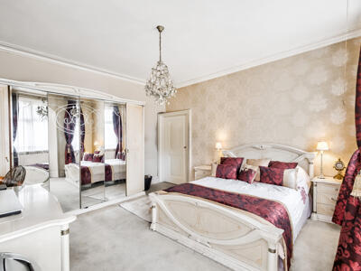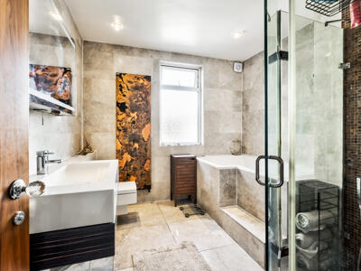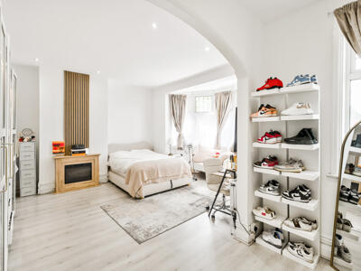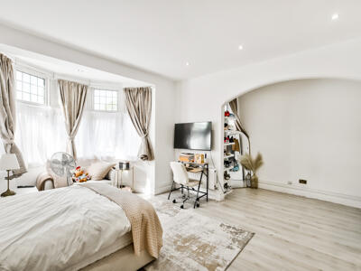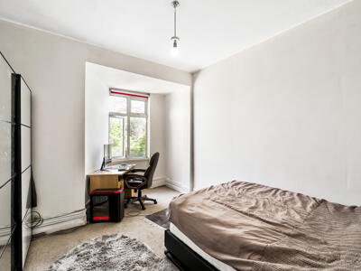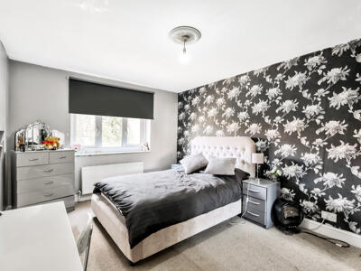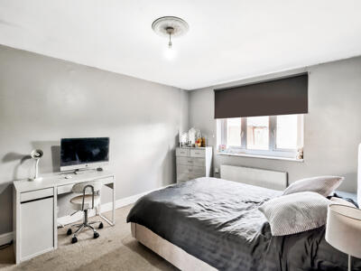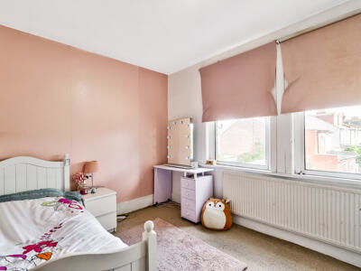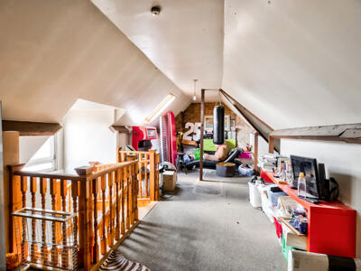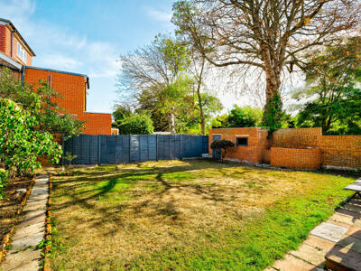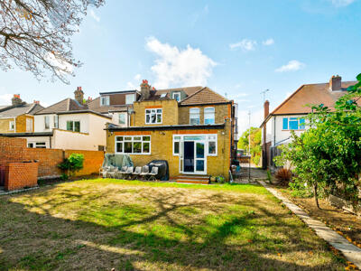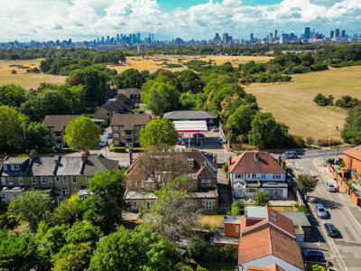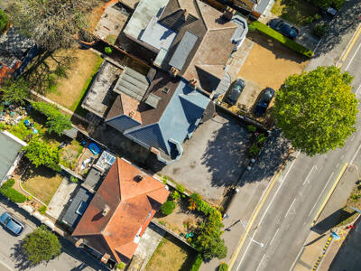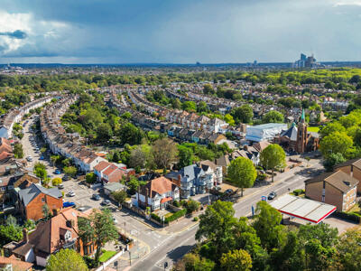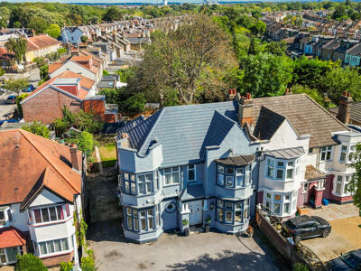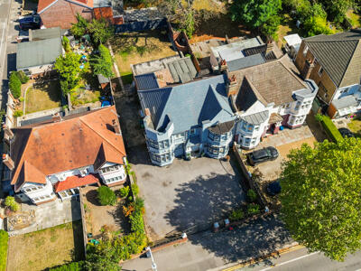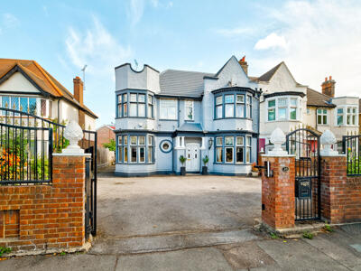
11 Woodbine Place, Wanstead
London
E11 2RH
Aldersbrook Road, Aldersbrook
Offers In Excess Of £1,650,000
5 Bedroom House
- Five-bedroom house
- Offering over 3450sq.ft of accommodation
- Located on the Highly sought after Aldersbrook estate
- Three large reception rooms
- Downstairs shower room
- Cellar and utility room
- Vast loft space with potential to convert (STPP)
- Gated driveway with parking for multiple vehicles.
Occupying an enviable position within the highly sought-after Aldersbrook Estate, Petty Son and Prestwich are delighted to offer for sale this magnificent five-bedroom, double-fronted period home that offers over 3,450 square feet of beautifully proportioned living space with a vast loft area that provides further scope for development (STPP).
Behind secure gates, the property presents with striking curb appeal, including a turret-style side elevation and a spacious front garden with extensive off-street parking.
This substantial home exudes character from the moment you step through the front door. The wide entrance hallway is finished with porcelain tiled flooring and ornate cornicing that hints at the property’s architectural grandeur. High ceilings, tall sash windows, decorative covings, picture rails, and original fireplaces continue throughout, giving the house a graceful, timeless elegance.
To the front of the property are two expansive reception rooms, both with large bay windows that flood the rooms with natural light. These rooms retain their original charm with intricate ceiling mouldings, feature fireplaces, and high skirting boards, offering versatile space for formal entertaining or relaxed family living. Moving through the central hallway, you are led to the heart of the home; a bespoke fitted kitchen complete with quartz worktops, high-spec Neff appliances, under-unit LED lighting, and a marble tiled floor. The kitchen opens seamlessly into a generous family and dining room, where large French doors overlook the rear garden. A built-in tropical fish aquarium offers a unique feature and a sense of tranquillity, visible from both the kitchen and dining areas.
Also on the ground floor is a separate utility room with matching tiled flooring and a modern shower room, adding to the home’s practicality. A cellar offers useful storage and further potential.
Upstairs, the first-floor hosts five generously sized double bedrooms. The principal bedroom is particularly impressive, measuring over 18 feet, with a beautiful bay window, original fireplace, and ceiling heights exceeding nine feet. A fully tiled four-piece family bathroom serves this level, complete with a Jacuzzi bath and walk-in shower.
A staircase leads to the expansive loft room, currently used as a gym and storage space. Measuring over 33 feet in length, this area presents a rare opportunity to extend upwards and create further bedrooms or living space, subject to the necessary planning consents.
The rear garden is mainly laid to lawn, with mature borders offering privacy and greenery. To the side, there is a substantial open area with exceptional potential for further extension.
Set just 0.5 miles from the Outstanding-rated Aldersbrook Primary School and only a short walk from the expansive Wanstead Flats, the property enjoys a peaceful yet well-connected location. Wanstead Park is just 0.2 miles away, while both Manor Park Station with Elizabeth Line connections (0.9 miles) and Wanstead Underground Station (1.4 miles) provide easy access into central London.
EPC Rating: C72
Council Tax Band: G
An Anti-Money Laundering fee will be applicable to all purchasers at a cost of £10.00 per person.
Energy Efficiency and Environmental Impact
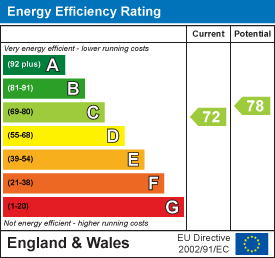
Although these particulars are thought to be materially correct their accuracy cannot be guaranteed and they do not form part of any contract.
Property data and search facilities supplied by www.vebra.com
