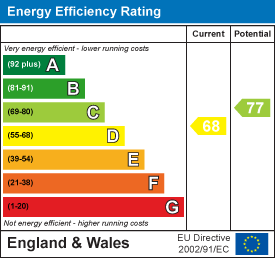57 High Street
Stevenage
Hertfordshire
SG1 3AQ
Archer Road, Stevenage
Guide Price £375,000
3 Bedroom House - Mid Terrace
- WELL PRESENTED AND EXTENDED THREE BEDROOM FAMILY HOME
- LOCATED IN SOUGHT AFTER PIN GREEN AREA OF STEVENAGE
- WITHIN CATCHMENT OF HIGHLY REGARDED SCHOOLS
- CLOSE TO TOWN CENTRE AND MAINLINE TRAIN STATION
- MODERN KITCHEN/BREAKFAST ROOM
- HUGE EXTENDED LOUNGE/DINING ROOM
- ORANGERY STYLE EXTENSION WITH ROOF LANTERN AND FRENCH DOORS
- DOWNSTAIRS WC AND VERSATILE UTILITY/PLAYROOM
- GENEROUS SOUTH FACING REAR GARDEN WITH PATIO AREA
- SINGLE GARAGE EN-BLOCK TO THE REAR
GUIDE PRICE £375,000 - £390,000 * We are delighted to present to the market this well-presented and extended Three Bedroom Mid-Terraced Family Home, ideally positioned in the sought-after Pin Green area of Stevenage. The property falls within the catchment of highly regarded schools and is conveniently located close to the town centre and mainline train station. The accommodation comprises: an Entrance Hallway leading into a Modern Kitchen/Breakfast Room, which flows seamlessly into a spacious and extended Lounge/Dining Room. The impressive rear extension creates an ‘orangery-style’ dining area, enhanced by a roof lantern and French doors, flooding the space with natural light from the South-Facing Rear Garden. From the hallway, you will also find access to a Downstairs WC and a versatile Rear Lobby, currently used as a Utility/Playroom. Upstairs, the first-floor landing leads to three well-proportioned bedrooms and a Family Bathroom. Externally, the property boasts a generous South-Facing Rear Garden, mainly laid to lawn with a patio seating area, perfect for outdoor dining. In addition, a Single Garage En-Block is located to the rear. Viewing is highly recommended.
DIMENSIONS
Entrance Hallway
Downstairs WC
Rear Lobby/Utility/Playroom 13'9 x 8'7 (max to max)
Lounge/Diner (extended) 19'1 x 16'1 (max to max)
Kitchen/Breakfast Room 19'4 x 9'9
Bedroom 1: 14'5 x 9'9
Bedroom 2: 14'1 x 8'3
Bedroom 3: 11'6 x 6'8
Family Bathroom 6'8 x 5'6
Energy Efficiency and Environmental Impact

Although these particulars are thought to be materially correct their accuracy cannot be guaranteed and they do not form part of any contract.
Property data and search facilities supplied by www.vebra.com

















