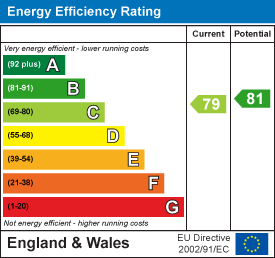
45-49 Derby Street
Leek
Staffordshire
ST13 6HU
Dimsdale Parade West, Newcastle under Lyme, ST5 8HP
Offers Over £332,000
3 Bedroom House - Detached
- Detached property
- Three double bedrooms
- Ground floor shower room & first floor bathroom
- Private driveway & integral double garage with electric doors
- Easy access, usable loft space above the garage with potential for a further bedroom subject to planning approval
- Separate utility room and work room
- Combi boiler fitted July 2025 with 5 year warranty
- Solar panels with Feed-In tariff
- Views to the rear over The Dingle
- Close proximity to Wolstanton Golf Club, bus route and local amenities
Whittaker & Biggs are delighted to bring to the market this delightful detached house, offering a perfect blend of comfort and convenience. Spanning an impressive 1,281 square feet, the property boasts three spacious double bedrooms, making it an ideal home for families or those seeking extra space.
The ground floor features a well-appointed shower room, adding to the practicality of the layout. The property also benefits from a private driveway, offering ample parking for up to five vehicles, a rare find in residential properties.
One of the standout features of this home is the usable loft space above the garage, providing additional storage or potential for further development, subject to planning permissions. The solar panels installed on the property not only contribute to energy efficiency but also come with a Feed-In tariff, offering potential financial benefits.
The rear of the property presents lovely views over The Dingle, creating a serene backdrop for your daily life. Additionally, the location is conveniently close to Wolstanton Golf Club, making it an excellent choice for golf enthusiasts or those who appreciate the outdoors.
This property is a wonderful opportunity for anyone looking to settle in a peaceful yet accessible area, combining modern living with the charm of a detached home. Don't miss the chance to make this delightful residence your own.
Call Whittaker & Biggs on 01538 372006 to book your appointment.
Ground Floor
Porch
3.55 x 0.81 (11'7" x 2'7")UPVC solid door to the frontage, UPVC double glazed window to the frontage, tiled floor.
Hallway
3.04 x 3.00 (9'11" x 9'10")Wood glazed door to the frontage, wood glazed window to the frontage, stairs to the first floor, radiator. Understairs storage cupboard with cold shelf, safe and security alarm keypad.
Sitting Room
3.98 x 3.45 (13'0" x 11'3")UPVC double glazed bay window to the rear, electric fire, marble hearth and surround, wood mantel, radiator.
Dining Room
3.60 x 3.01 (11'9" x 9'10")UPVC double glazed bay window to the frontage, radiator.
Kitchen
3.45 x 3.00 (11'3" x 9'10")UPVC double glazed window to the rear, units to the base and eye level, Ariston four ring gas hob, Hotpoint electric fan assisted oven and grill, composite sink and a half with drainer, chrome mixer tap, integral under counter fridge, breakfast bar, radiator.
Rear Hall
3.52 x 0.90 (11'6" x 2'11")Pedestrian fire door to the garage, access to the work room, shower room and utilty.
Work Room
3.95 x 2.18 (12'11" x 7'1")Single glazed window to the side aspect, work bench, metal bench vice, radiator, electrical point.
Shower Room
3.06 x 1.26 (10'0" x 4'1")UPVC double glazed window to the side aspect, walk in shower enclosure, chrome fitments, rainfall shower head, vanity wash hand basin, chrome mixer tap, low level WC, radiator, inset ceiling spotlights.
Utility
3.63 x 1.48 (11'10" x 4'10")UPVC double glazed window to the rear, stainless steel sink and double drainer, chrome taps, space for an undercounter freezer, space and plumbing for a washing machine, radiator.
Integral Double Graage
6.47 x 5.06 (21'2" x 16'7")Two electric roller doors, power and light, loft hatch.
First Floor
Landing
4.03 x 0.89 (13'2" x 2'11")Loft hatch, radiator.
Bathroom
3.03 x 2.07 (9'11" x 6'9")UPVC double glazed window to the frontage, double ended roll top claw foot bath, brass telephone style mixer tap with hand held shower attachment, separate shower enclosure, brass fitments, marble topped wash stand sink unit, brass mixer tap, low level WC, shaver point, airing cupboard housing the combi boiler, radiator, spotlights.
Bedroom One
3.50 x 4.04 (11'5" x 13'3")UPVC double glazed window to the rear, fitted wardrobes, fitted dressing table, fitted bedside tables, hairdryer socket, radiator.
Bedroom Two
3.62 x 3.04 (11'10" x 9'11")UPVC double glazed bay window to the frontage, radiator.
Bedroom Three
3.45 x 3.05 (11'3" x 10'0")UPVC double glazed window to the rear, radiator, door to the garage loft space.
Garage Loft Space
Boarded, lighting, alarmed.
Externally
To the frontage, block paved driveway suitable for three cars, area laid to lawn, hedge and fence boundary, wrought iron gates, security lighting.
To the rear, paved patio, area laid to lawn, well stocked borders, fence boundary, vegetable patch, herb garden, security lighting, views of The Dingle beyond.
Energy Efficiency and Environmental Impact

Although these particulars are thought to be materially correct their accuracy cannot be guaranteed and they do not form part of any contract.
Property data and search facilities supplied by www.vebra.com


























