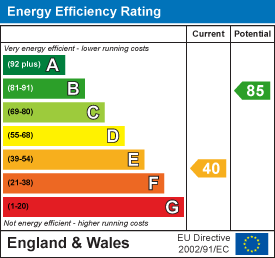.png)
3 Beaumont Street
Hexham
Northumberland
NE46 3LZ
The Vicarage, Wall, Hexham, NE46
Offers Over £675,000 Sold (STC)
5 Bedroom House - Detached
- BEAUTIFULLY PRESENTED DETACHED PERIOD HOME
- EXTENSIVE GROUNDS
- GENEROUS RECEPTION ROOMS
- LARGE MODERN KITCHEN
- SEVERAL OUT-BUILDINGS
- GARAGE & OFF-STREET PARKING
- FIVE EXCELLENT BEDROOM
**BEST AND FINAL SET FOR 25TH SEPTEMBER 12 NOON**
Brunton Residential are thrilled to present The Old Vicarage in Wall, a truly exceptional stone and slate property nestled in the heart of one of Northumberland’s most picturesque villages. This stunning period home offers a rare combination of historic charm and modern living, set within beautifully maintained gardens and enjoying superb views across open countryside.
The property is set within the peaceful village of Wall, surrounded by beautiful landscapes and a strong sense of community. Despite its tranquil setting, it's incredibly well connected.
Local schooling is a strong draw to the area. Nearby options include Humshaugh Church of England First School, just a short drive away, and the highly regarded The Sele First School in Hexham. For older students, Queen Elizabeth High School in Hexham offers outstanding secondary education, with a strong reputation and modern facilities.
Transport links are excellent, with the A69 offering direct road access to both Newcastle and Carlisle. Hexham railway station, just a short drive away, provides regular train services across the region. The village is also served by local bus routes, including scenic services running along Hadrian’s Wall.
Just 10 minutes up the road lies the vibrant market town of Hexham, offering a wide range of independent shops, cafés, restaurants, supermarkets, and cultural attractions.
Upon entering the property, you are welcomed by an entrance vestibule that opens into a spacious reception hall, providing access to all the main areas of the home. The flooring on the ground level is a mix of wooden and vinyl finishes, adding both character and practicality to the space.
To the front of the property are two generously proportioned reception rooms, each featuring attractive walk-in bay windows and elegant feature fireplaces. To the left of the hallway lies a large, modern kitchen, well-equipped with a range of wall and base units, tiled splashbacks, a stainless steel sink with mixer tap, and ample work surface and storage space. A walk-in pantry offers additional practicality.
The kitchen leads to a useful utility room, which also provides access to the rear of the property. The utility room offers generous space and is well-suited for housing Unity machines or other large equipment, and also includes a second pantry for further storage. The ground floor is completed by a separate office/study that connects to a convenient downstairs WC.
Upstairs, the first-floor landing gives access to five spacious double bedrooms. The master bedroom enjoys a front-facing walk-in bay window and an adjoining dressing room. The second bedroom also benefits from a front-aspect walk-in bay window. Three additional well-sized double bedrooms provide flexible accommodation for family or guests. A well-appointed family bathroom completes this level, featuring a bath, separate shower, pedestal wash basin, and WC.
Externally, the property is set within extensive grounds and includes a garage and several outbuildings, offering excellent flexibility and future potential.
ON THE GROUND FLOOR
Entrance Vestibule
Reception Hall
3.21m x 1.42m (10'6" x 4'8")Measurements taken from widest points.
Office
3.04m x 2.11m (10'0" x 6'11")Measurements taken from widest points.
WC
Reception Room
4.57m x 5.50m (15'0" x 18'1")Measurements taken from widest points.
Reception Room
4.60m x 5.50m (15'1" x 18'1")Measurements taken from widest points.
Kitchen
4.05m x 5.17m (13'3" x 17'0")Measurements taken from widest points.
Utility
5.22m x 4.35m (17'2" x 14'3")Measurements taken from widest points.
ON THE FIRST FLOOR
Bedroom
4.05m x 3.95m (13'3" x 13'0")Measurements taken from widest points.
Bathroom
2.59m x 2.04m (8'6" x 6'8")Measurements taken from widest points.
Bedroom
4.57m x 5.51m (15'0" x 18'1")Measurements taken from widest points.
Bedroom
4.60m x 5.50m (15'1" x 18'1")Measurements taken from widest points.
Bedroom
3.04m x 2.95m (10'0" x 9'8")Measurements taken from widest points.
Dressing Room
3.04m x 2.12m (10'0" x 6'11")Measurements taken from widest points.
Bedroom
4.05m x 3.79m (13'3" x 12'5")Measurements taken from widest points.
Disclaimer
The information provided about this property does not constitute or form part of an offer or contract, nor may be it be regarded as representations. All interested parties must verify accuracy and your solicitor must verify tenure/lease information, fixtures & fittings and, where the property has been extended/converted, planning/building regulation consents. All dimensions are approximate and quoted for guidance only as are floor plans which are not to scale and their accuracy cannot be confirmed. Reference to appliances and/or services does not imply that they are necessarily in working order or fit for the purpose.
Energy Efficiency and Environmental Impact

Although these particulars are thought to be materially correct their accuracy cannot be guaranteed and they do not form part of any contract.
Property data and search facilities supplied by www.vebra.com













































