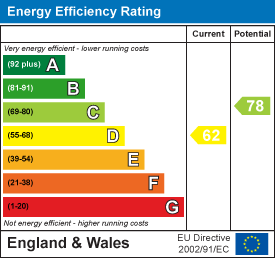
1 The Green, Kings Norton
Birmingham
West Midlands
B38 8SD
Cherhill Covert, Birmingham
Offers In The Region Of £195,000
3 Bedroom House
- Three Bedrooms
- End of Terrace
- Living Room
- Kitchen Dining Room
- Ground Floor WC
- First Floor Shower Room
- Warm Air Heating
- Double Glazing (where Specified)
- Rear Garden
- Allocated Parking Space
**THREE BEDROOM END OF TERRACE HOME** Offering this three bedroom, end of terrace property situated in this popular location on Cherhill Covert and comprising: fore garden, entrance porch, reception hallway, living room, kitchen diner with French doors giving views and access to the rear garden and outside storage. To the first floor there are three bedrooms and shower room. The property benefits from majority double glazing (where specified), warm air heating and an allocated parking space. EPC rating TBC. Viewing is highly recommended to fully appreciate the accommodation on offer and can be arranged by contacting Rice Chamberlains - Kings Norton.
Approach
The property is approached via a fore garden with mature lawned area and decorative flowerbeds with mature plants and shrubs to borders and pathway leading to a front entry obscured double glazed door with accompanying double glazed window to the side opening into:
Porch
With a single glazed obscure window to the side aspect, door opening into useful storage cupboard housing meters and double glazed door opening into:
Entrance Hallway
With laminate wood effect floor covering, ceiling light point, stairs giving rise to the first floor accommodation and doors opening into:
Downstairs WC
0.818 x 1.486 (2'8" x 4'10")With a corner mounted wall mounted wash hand basin with two taps over, obscured single glazed window overlooking the porch area, low flush WC, continued laminate wood effect floor covering and ceiling light point.
Living Room
4.494 x 3.537 (14'8" x 11'7")With laminate wood effect floor covering, double glazed window to the front aspect, feature decorative fireplace and two ceiling light points.
Kitchen/Diner
2.692 x 5.355 (8'9" x 17'6")Kitchen area with tiled flooring, a selection of matching wall and base units with work surfaces incorporating integrated oven, four ring burner gas hob with extractor over, double glazed window to the rear aspect, tiling to splash back areas, strip ceiling light point, integrated fridge and freezer, space facility for washing machine and opens out to the dining area. With double glazed French doors giving access to the rear garden, two useful storage cupboards, ceiling light point and laminate wood effect floor covering.
First Floor Accommodation
From hallway stairs gives rise to the first floor landing with two ceiling light points, loft access point, over stairs storage cupboard and doors opening into:
Bedroom One
4.130 max 3.532 max x 2.692 min (13'6" max 11'7" mWith laminate wood effect floor covering, ceiling light point and double glazed window to the front aspect.
Bedroom Two
3.295 max x 3.893 max (10'9" max x 12'9" max)With laminate wood effect floor covering, ceiling light point and double glazed window to the rear aspect,
Bedroom Three
2.603 x 2.391 (8'6" x 7'10")With laminate wood effect floor covering, ceiling light point and double glazed window to the front aspect.
Shower Room
1.984 x 1.844 (6'6" x 6'0")With an obscured double glazed window to the rear aspect, tiling to walls, low flush push button WC, wash hand basin in vanity unit with mixer tap over, walk-in shower cubicle with shower attachment over, ceiling light point and laminate wood effect floor covering.
Rear Garden
With a block paved patio area, outhouse, lawned area to the rear and fencing to all borders.
Tenure
We believe the property is Freehold subject to confirmation by a Solicitor.
Council Tax
According to the Direct Gov website the Council Tax Band for 16, Cherhill Covert Druids Heath, Birmingham, West Midlands, B14 5YB is band B and the annual Council Tax amount is approximately £1739.89, subject to confirmation from your legal representative.
Energy Efficiency and Environmental Impact

Although these particulars are thought to be materially correct their accuracy cannot be guaranteed and they do not form part of any contract.
Property data and search facilities supplied by www.vebra.com













