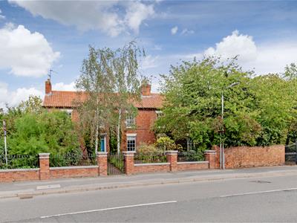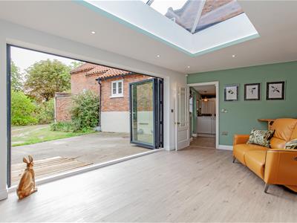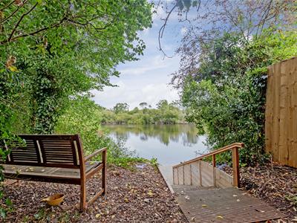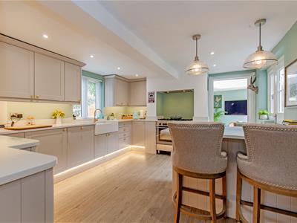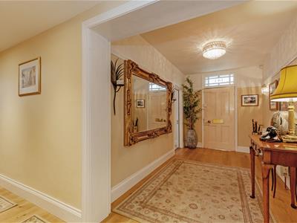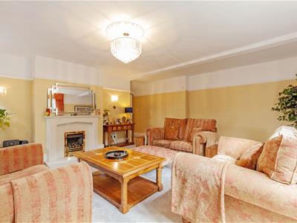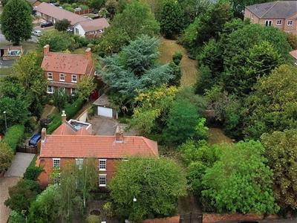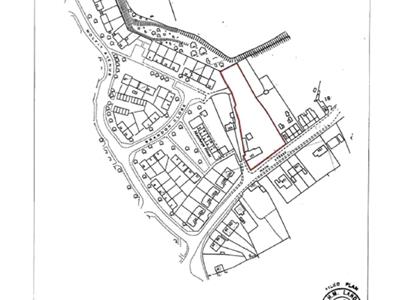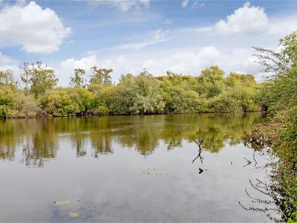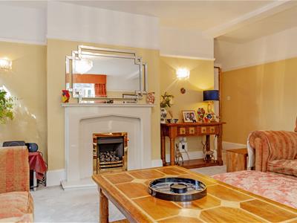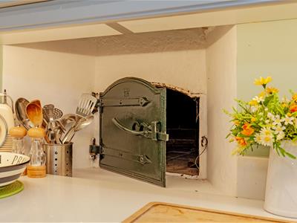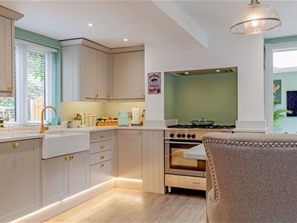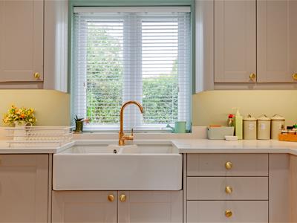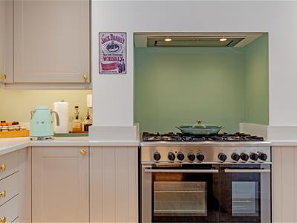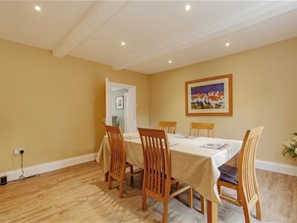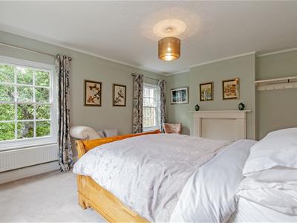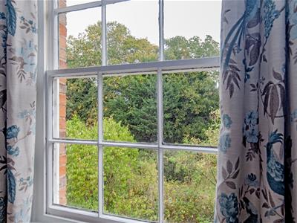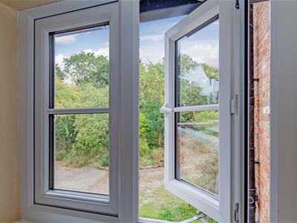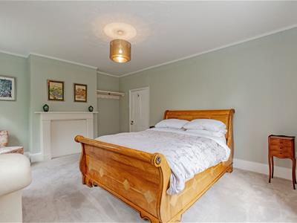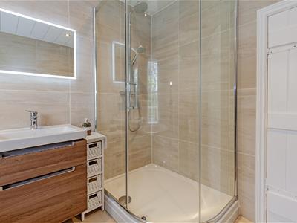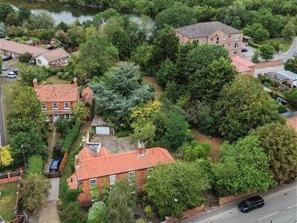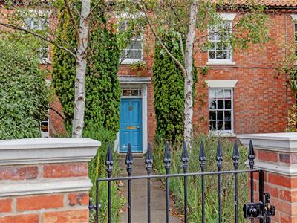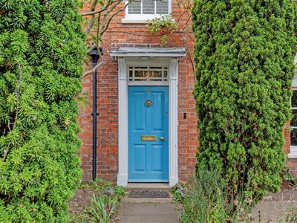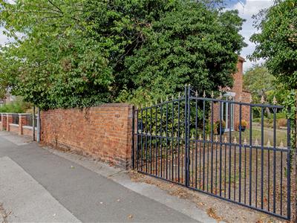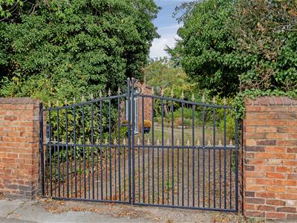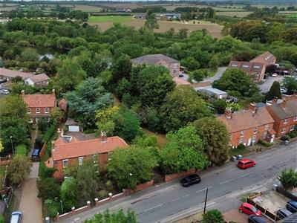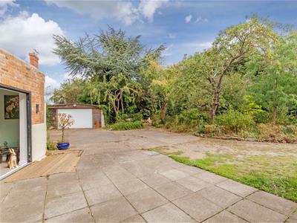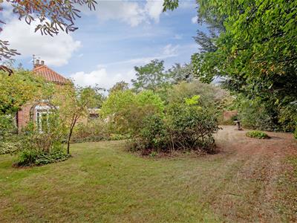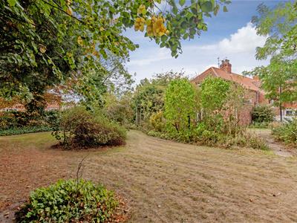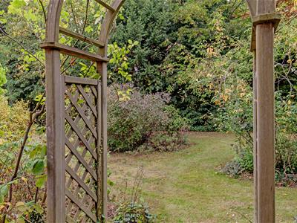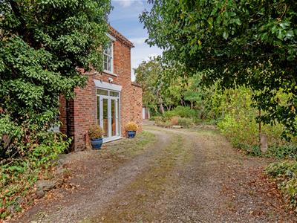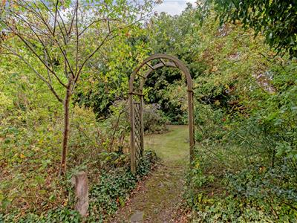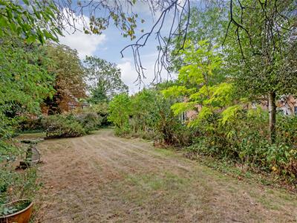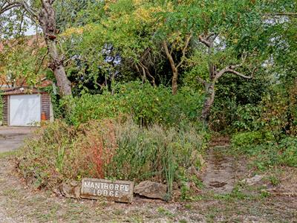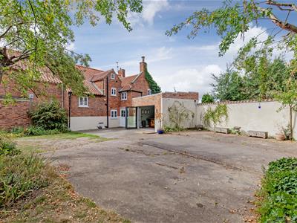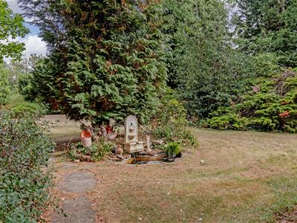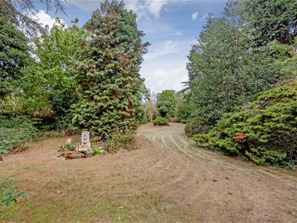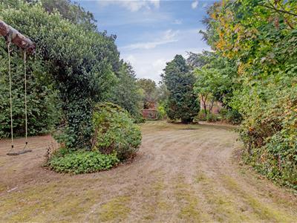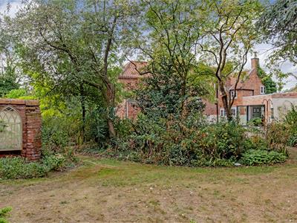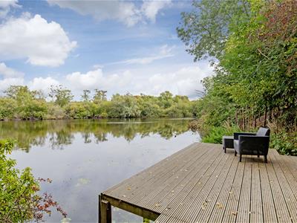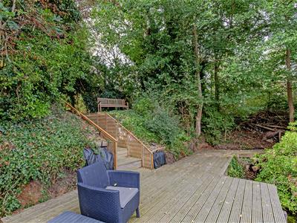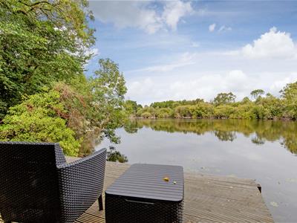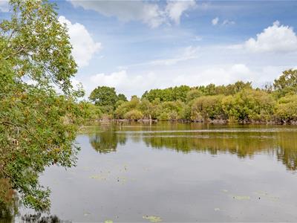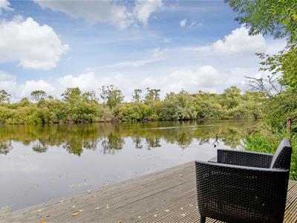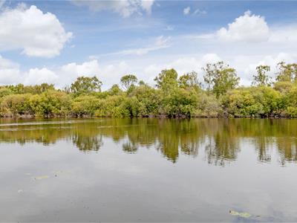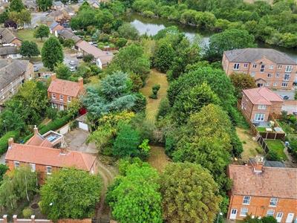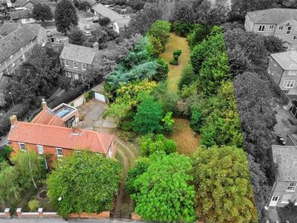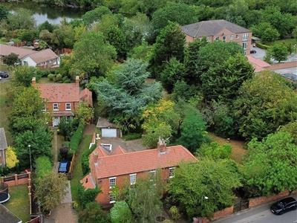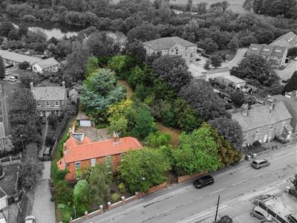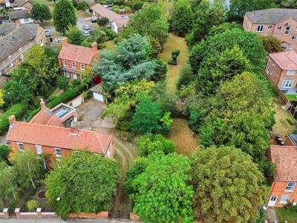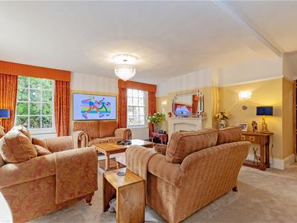Wards Estate Agents
17 Glumangate
Chesterfield
S40 1TX
Main Street, Balderton, Newark
Guide price £700,000
4 Bedroom House - Detached
- Guide Price £700,000 - £725,000- POTENTIAL DEVELOPMENT OPPORTUNITY!
- UNIQUE OPPORTUNITY- OFFERED WITH NO CHAIN & IMMEDIATE POSSESSION!!
- Internal viewing is absolutely imperative to fully appreciate Manthorpe Lodge! Enjoying a superb, enviable roadside presence in the old part of Balderton Village
- Impeccably presented & fully refurbished late Georgian FOUR DOUBLE BEDROOM FAMILY RESIDENCE provides over 2600 sq ft of versatile living space
- Stands in stunning landscaped grounds extending to around 0.6 acres, with POTENTIAL FOR DEVELOPMENT (subject to consents).
- Located close to local amenities, highly regarded schooling, bus services & excellent road/train links via A1/A46+ Newark Northgate Station- regular service to LONDON KING'S CROSS in approx 75 mins!!
- Meticulously presented & stylish sensitively decorated interior retains a wealth of charm & original features including sash box windows. Benefits from new gas CH system , rewiring & replastering
- Double wrought iron gates(electronically operated) give access to the sweeping driveway with superb hard standing for several vehicles, camper van or caravan space + double garage.
- Beautiful landscaped gardens. Manicured lawns which are well screened with mature trees and shrubs. Perimeter stunning views over the adjoining lake.
- Energy Rating D
Guide Price £700,000 - £725,000- POTENTIAL DEVELOPMENT OPPORTUNITY!
UNIQUE OPPORTUNITY- OFFERED WITH NO CHAIN & IMMEDIATE POSSESSION!!
Internal viewing is absolutely imperative to fully appreciate Manthorpe Lodge! Enjoying a superb, enviable roadside presence in the old part of Balderton Village this impeccably presented & fully refurbished late Georgian FOUR DOUBLE BEDROOM FAMILY RESIDENCE provides over 2600 sq ft of versatile living space and stands in stunning landscaped grounds extending to around 0.6 acres, with POTENTIAL FOR DEVELOPMENT (subject to consents).
Located close to local amenities, highly regarded schooling, bus services & excellent road/train commuter links via A1/A46 and Newark Northgate Station with regular service to LONDON KING'S CROSS in approx 75 mins!!
Meticulously presented and stylish sensitively decorated interior retains a wealth of charm & original features including sash box windows. Benefits from new gas CH system & boiler, rewiring & replastering. Includes a welcoming reception hallway, fully tiled cloakroom/WC, charming sitting room, formal dining room, elegant reception room and impressive breakfasting kitchen with original bread oven & leads to the splendid rebuilt garden room with feature lantern roof & bi fold doors onto the patio & gardens. On the first floor, feature split landing leads to the principal bedroom with feature fireplace, three further double bedrooms and exquisite fully tiled family bathroom with high quality 3 piece suite and separate fully tiled WC.
Front established & mature stocked garden. Double wrought iron gates(electronically operated) give access to the sweeping driveway with superb hard standing for several vehicles, camper van or caravan space + double garage. On the east side generously proportioned beautiful landscaped gardens. Manicured lawns which are well screened by a variety of mature trees and shrubs. Perimeter stunning views over the adjoining lake.
Additional Information
Constructed in brick with pan tiled roof replaced approx 2015
Newly installed Gas Central Heating system in 2020 with certification
Viessmann Vitodens 111W Combination boiler 2020 with 5 yr warranty/annually serviced
Part uPVC Double Glazed windows installed in 2020 with certification
Original Georgian single glazed sash windows mostly to front
Rewired in 2020 with certification
Wired smoke alarm system
Security alarm system
Gross Internal Floor Area- 244.5Sq.m/2631.5Sq.Ft.
Council Tax Band -F (Newark & Sherwood District Council)
Secondary School Catchment Area - The Newark Academy
Additional Information
The wooden lakeside terraced area to the perimeter of the rear gardens is not within the property Title but tended by the vendor.
It is thought that the Lake itself is owned by The Railway, but this is unconfirmed.
Public footpath to the West side of the property boundary.
The vendor is a personal friend of the Director at Wards Estate Agents
Welcoming Reception Hall
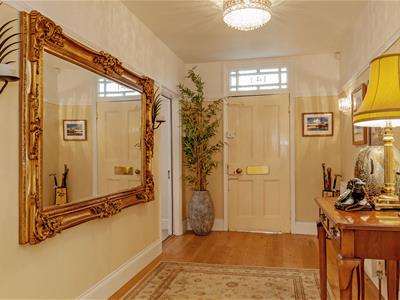 3.94m x 2.11m (12'11" x 6'11")Portico entrance, panelled front door with period window. Engineered oak flooring, subtle wall lights. Opens into inner hall.
3.94m x 2.11m (12'11" x 6'11")Portico entrance, panelled front door with period window. Engineered oak flooring, subtle wall lights. Opens into inner hall.
Charming Sitting Room
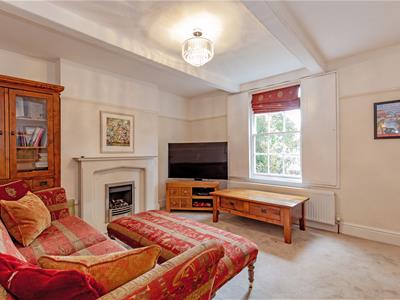 4.09m x 3.94m (13'5" x 12'11")Original box sash window with shutters to the front elevation. Marble fireplace & hearth with Living Flame gas fire. Picture rail, ceiling beams.
4.09m x 3.94m (13'5" x 12'11")Original box sash window with shutters to the front elevation. Marble fireplace & hearth with Living Flame gas fire. Picture rail, ceiling beams.
Inner Hall
5.51m x 2.26m (18'1" x 7'5")Portico entrance, panelled front entrance door with a fine period window above.
Elegant Reception Room
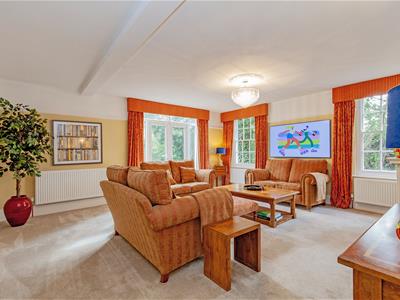 5.51m x 5.16m (18'1" x 16'11")Stunning family reception room with two front aspect tall box sash window, plus uPVC double glazed French doors to the east side elevation.Subtle wall lighting. Marvellous marble tile fireplace & hearth with living flame gas fire.
5.51m x 5.16m (18'1" x 16'11")Stunning family reception room with two front aspect tall box sash window, plus uPVC double glazed French doors to the east side elevation.Subtle wall lighting. Marvellous marble tile fireplace & hearth with living flame gas fire.
Fully Tiled Cloakroom/WC
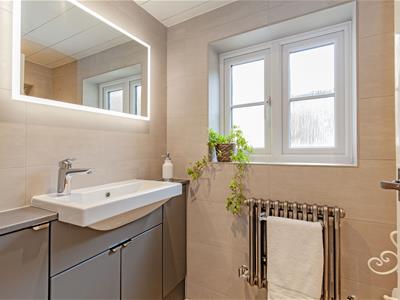 1.78m x 1.17m (5'10" x 3'10")Refurbished with new 2 piece suite and tiling including a low suite WC, a Utopia, Butlers style sink with vanity cupboard below. Recessed shelving with feature mosaic tiles & lighting. Ceramic tile floor, uPVC celling +LED lights. traditional style Silla radiator.
1.78m x 1.17m (5'10" x 3'10")Refurbished with new 2 piece suite and tiling including a low suite WC, a Utopia, Butlers style sink with vanity cupboard below. Recessed shelving with feature mosaic tiles & lighting. Ceramic tile floor, uPVC celling +LED lights. traditional style Silla radiator.
Formal Dining Room
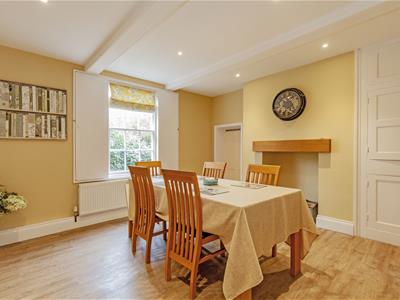 4.01m x 3.94m (13'2" x 12'11")Front aspect feature original box sash window with shutters. Stylish quality vinyl Click flooring. Original character floor to celling crockery cupboards and fabulous former inset fireplace with wooden mantle beam. Recess LED lighting.
4.01m x 3.94m (13'2" x 12'11")Front aspect feature original box sash window with shutters. Stylish quality vinyl Click flooring. Original character floor to celling crockery cupboards and fabulous former inset fireplace with wooden mantle beam. Recess LED lighting.
Pantry/store
3.94m x 1.37m (12'11 x 4'6)Splendid pantry provides surplus storage with useful shelving. New consumer unit 2020. Viessmann Vitodens 111W Combination gas central heating boiler with hot water holding tank.
Impressive Kitchen/Breakfast Room
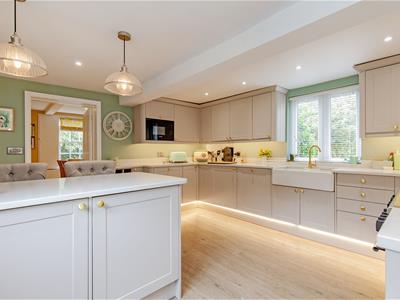 4.27m x 3.63m (14'0" x 11'11")Refitted in 2023 with superb Shaker design base, wall and drawer units with a light parchment finish complimented by brass handles. Quartz working surfaces with Belfast sink/designer copper mixer tap. Dual fuel Range Cooker/5 ring gas & double electric oven with extractor above. Splendid feature inset original bread oven. Integral Bosch fridge freezer, dishwasher & Hoover washer. LED celling /under unit/plinth lighting. Breakfast seating bar with useful cupboards below & 2 feature hanging lights over. Attractive vinyl click flooring. Side uPVC window, rear window & new wood framed double glazed door gives access to the driveway and glorious gardens
4.27m x 3.63m (14'0" x 11'11")Refitted in 2023 with superb Shaker design base, wall and drawer units with a light parchment finish complimented by brass handles. Quartz working surfaces with Belfast sink/designer copper mixer tap. Dual fuel Range Cooker/5 ring gas & double electric oven with extractor above. Splendid feature inset original bread oven. Integral Bosch fridge freezer, dishwasher & Hoover washer. LED celling /under unit/plinth lighting. Breakfast seating bar with useful cupboards below & 2 feature hanging lights over. Attractive vinyl click flooring. Side uPVC window, rear window & new wood framed double glazed door gives access to the driveway and glorious gardens
Splendid Garden Room
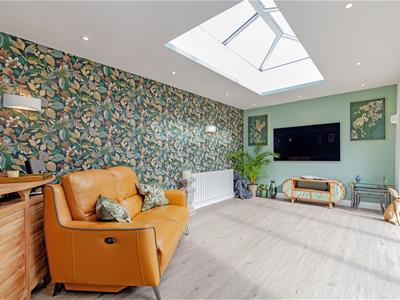 5.59m x 3.23m (18'4" x 10'7")This room has been rebuilt with a new flat roof incorporating atrium style roof lantern. LED celling lights, double glazed bi-folding patio doors with a graphite finish giving access to the amazing gardens. Stylish vinyl Click flooring.
5.59m x 3.23m (18'4" x 10'7")This room has been rebuilt with a new flat roof incorporating atrium style roof lantern. LED celling lights, double glazed bi-folding patio doors with a graphite finish giving access to the amazing gardens. Stylish vinyl Click flooring.
First Floor Landing
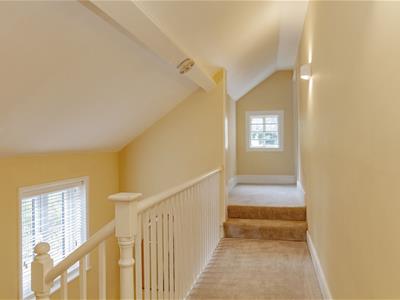 8.10m x 2.21m (26'7" x 7'3")A spacious split level landing area with wall lighting. Access to the insulated loft space.
8.10m x 2.21m (26'7" x 7'3")A spacious split level landing area with wall lighting. Access to the insulated loft space.
Principal Bedroom
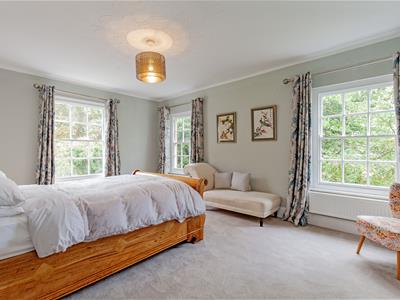 5.16m x 3.96m (16'11" x 13'0")Beautifully presented main bedroom with side and East aspect box sash windows. Charming original feature fireplace. Recess with period hanging rail, shelf and hooks.
5.16m x 3.96m (16'11" x 13'0")Beautifully presented main bedroom with side and East aspect box sash windows. Charming original feature fireplace. Recess with period hanging rail, shelf and hooks.
Front Double Bedroom Two
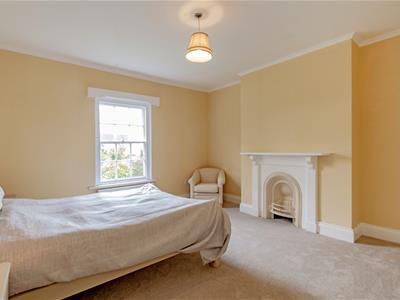 4.04m x 3.96m (13'3" x 13'0")Feature Box sash window to front aspect. Range of two double fitted wardrobes + overbed cupboards.
4.04m x 3.96m (13'3" x 13'0")Feature Box sash window to front aspect. Range of two double fitted wardrobes + overbed cupboards.
Front Double Bedroom Three
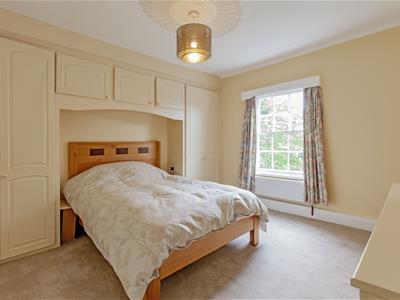 3.96m x 3.63m (13'0" x 11'11")Feature Box sash window to front aspect. Original cast iron fireplace and wooden fire surround.
3.96m x 3.63m (13'0" x 11'11")Feature Box sash window to front aspect. Original cast iron fireplace and wooden fire surround.
Rear Double Bedroom Four
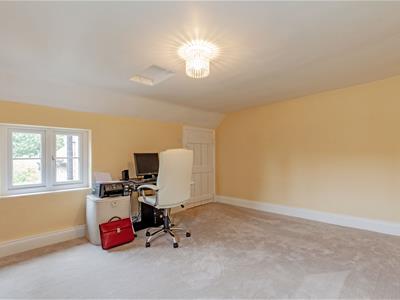 4.22m x 3.68m (13'10" x 12'1")Two uPVC double glazed windows to rear elevation enjoying views over the gardens. Access to additional insulated loft space.
4.22m x 3.68m (13'10" x 12'1")Two uPVC double glazed windows to rear elevation enjoying views over the gardens. Access to additional insulated loft space.
Exquisite Family Bathroom
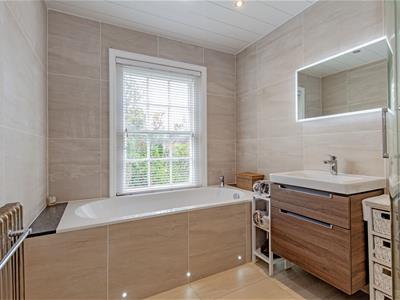 2.74m x 2.16m (9'0" x 7'1")Very well appointed being fully tiled and with refitted white suite including a Villeroy & Boch bath and Butlers sink set in quality Walnut gloss vanity unit. Fully tiled double shower enclosure with glass shower screen/doors & mains rainfall shower/attached hose shower.Tiled floor, PVC celling panels incorporating extractor fan /LED lights. Box sash window to front aspect, designer radiator.
2.74m x 2.16m (9'0" x 7'1")Very well appointed being fully tiled and with refitted white suite including a Villeroy & Boch bath and Butlers sink set in quality Walnut gloss vanity unit. Fully tiled double shower enclosure with glass shower screen/doors & mains rainfall shower/attached hose shower.Tiled floor, PVC celling panels incorporating extractor fan /LED lights. Box sash window to front aspect, designer radiator.
Fully Tiled Separate WC
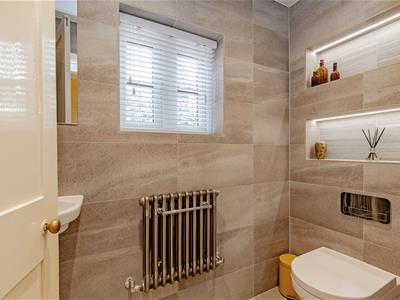 1.83m x 1.04m (6'0" x 3'5")Recently refitted with a Villeroy & Boch white suite including a low suite WC and corner wash hand basin. Recessed shelves, LED strip lights, ceramic tile floor, PVC celling incorporating LED lights, uPVC double glazed window, designer radiator.
1.83m x 1.04m (6'0" x 3'5")Recently refitted with a Villeroy & Boch white suite including a low suite WC and corner wash hand basin. Recessed shelves, LED strip lights, ceramic tile floor, PVC celling incorporating LED lights, uPVC double glazed window, designer radiator.
Detached Double Garage
5.38m x 4.85m (17'8" x 15'11")Electrically operated up and over door, lighting and power.
Outside
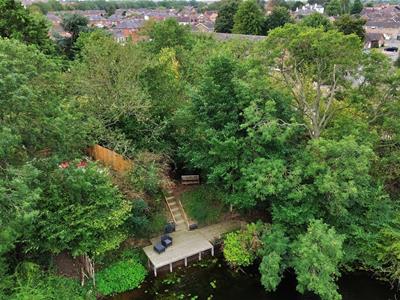 Manthorpe Lodge sits within a stupendous, fully landscaped 0.6 acre garden plot which has development potential (subject to consents) Front brick boundary wall with wrought iron railing/hand gate to path up to the front entrance. Well established & attractive mature stocked garden. Front double wrought iron electrically operating gates give access to the sweeping driveway with superb hard standing for several vehicles, camper van or caravan space. On the east side of the frontage there are generously proportioned beautiful landscaped gardens. Large manicured lawns which are well screened by a variety of mature trees and full stocked borders with an abundance of seasonal planting & shrubbery. To the garden perimeter there are stunning views over the adjoining lake.
Manthorpe Lodge sits within a stupendous, fully landscaped 0.6 acre garden plot which has development potential (subject to consents) Front brick boundary wall with wrought iron railing/hand gate to path up to the front entrance. Well established & attractive mature stocked garden. Front double wrought iron electrically operating gates give access to the sweeping driveway with superb hard standing for several vehicles, camper van or caravan space. On the east side of the frontage there are generously proportioned beautiful landscaped gardens. Large manicured lawns which are well screened by a variety of mature trees and full stocked borders with an abundance of seasonal planting & shrubbery. To the garden perimeter there are stunning views over the adjoining lake.
There could be development potential on the land subject to relevant planning permissions.
Energy Efficiency and Environmental Impact

Although these particulars are thought to be materially correct their accuracy cannot be guaranteed and they do not form part of any contract.
Property data and search facilities supplied by www.vebra.com
