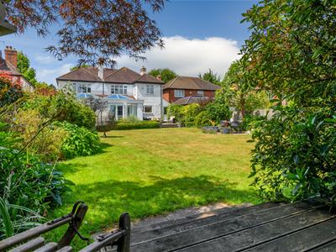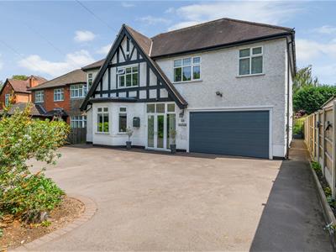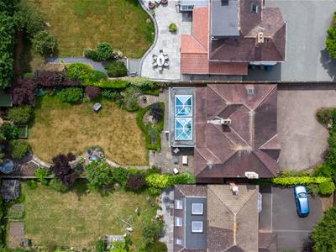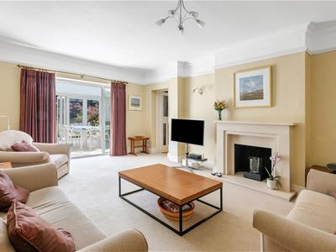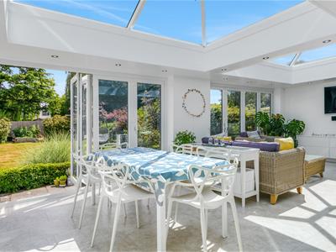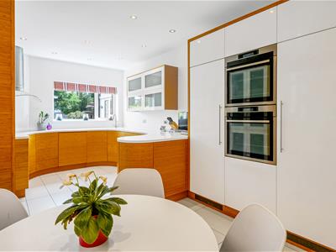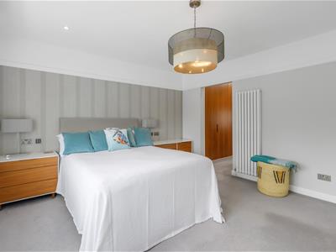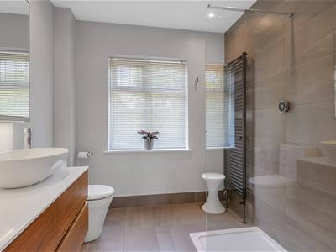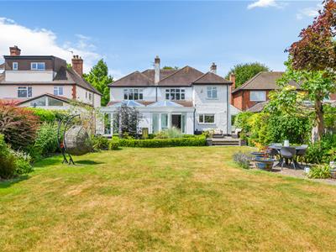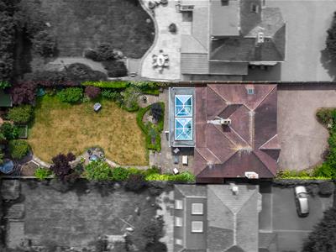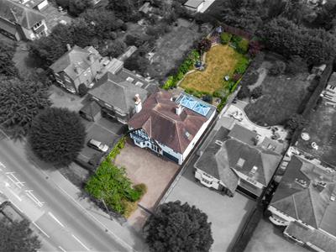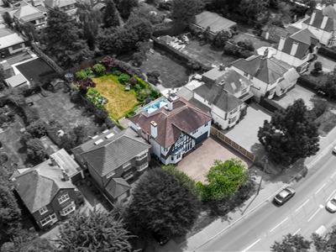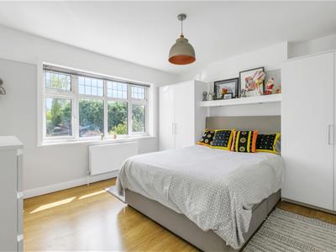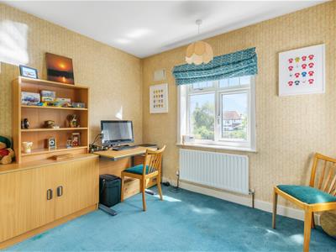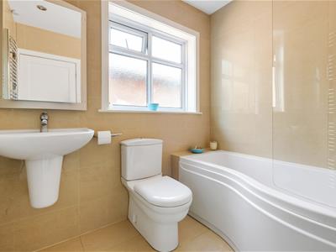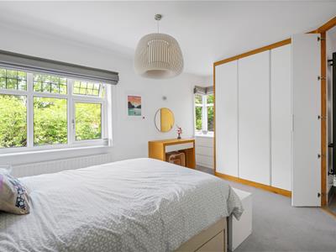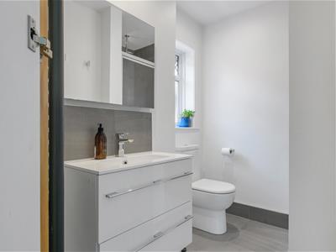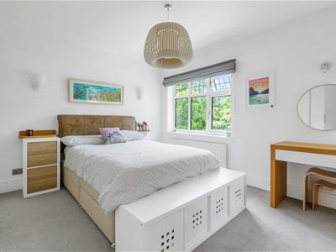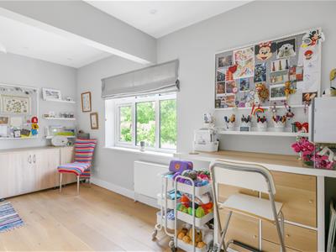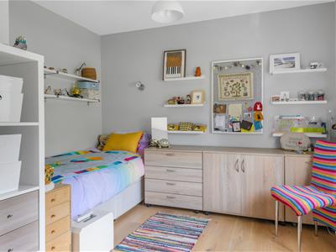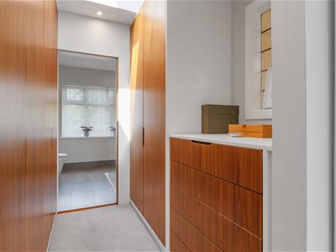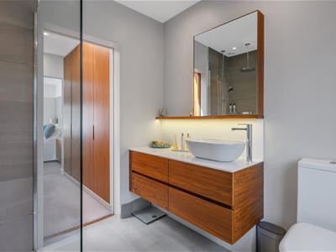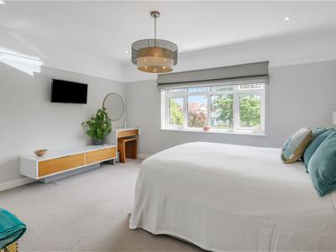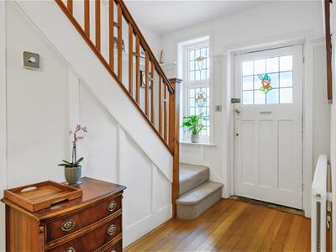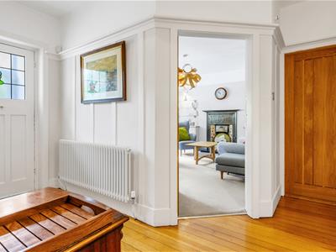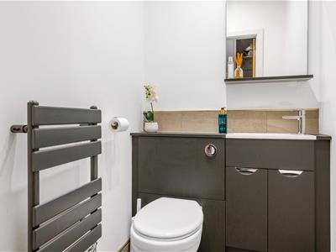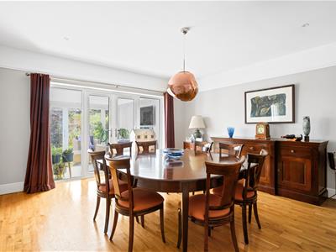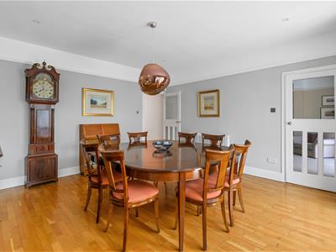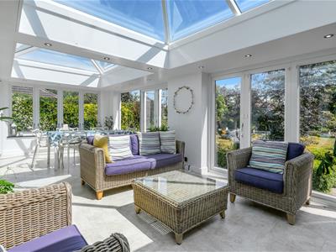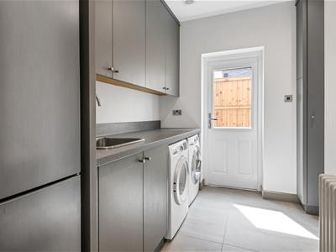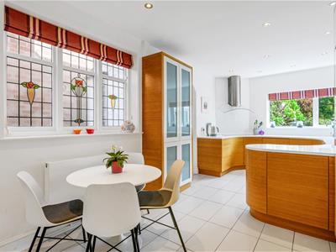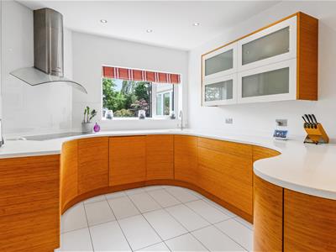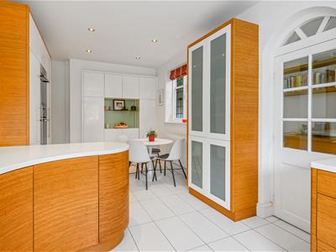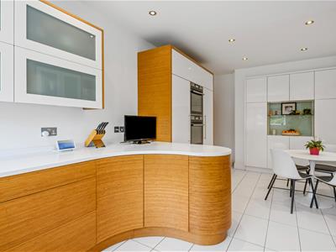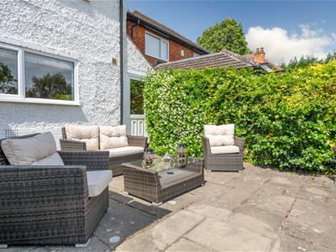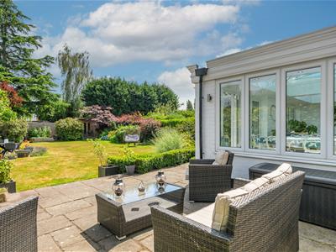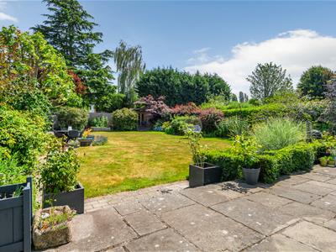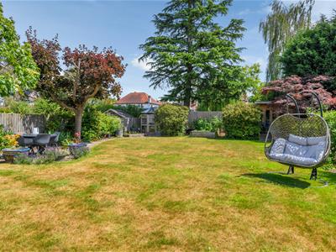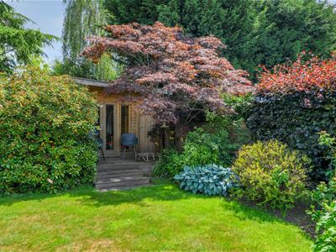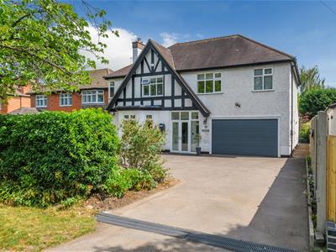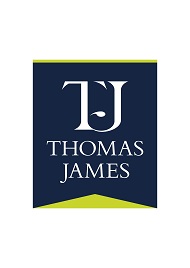
20 High Street
Ruddington
Nottinghamshire
NG11 6EH
Loughborough Road, Ruddington, Nottingham
Offers Over £850,000 Sold (STC)
5 Bedroom House - Detached
- Extended Detached Family Home / 360 Virtual Tour Available
- Five Bedrooms (Two En-Suite)
- Spacious Reception Rooms & Conservatory/Sun Room
- Breakfast Kitchen With Built In Appliances
- Mature Gardens, Driveway & Garage
- Council Tax Band F & EPC Rating D
This BEAUTIFULLY EXTENDED detached family home provides spacious accommodation arranged over two floors including; an entrance porch, an entrance hallway, a lounge, a dining room, a family room, a conservatory/sun room, a breakfast kitchen with a range of built in appliances, two utility rooms, and a wc on the ground floor (Several rooms with BESPOKE built in furniture). The split level first floor landing gives access to the main bedroom suite (having a dressing room, and an en-suite shower room), four further bedrooms (one with an en-suite shower room), and the family bathroom.
The property has a good size enclosed garden to the rear, which includes patio seating areas, lawns, and a vegetable patch, and also houses a summer house which includes tool shed and a separate greenhouse. At the front, the driveway and garage provide off road parking for a number of vehicles.
Situated in the sought after south Nottinghamshire village of RUDDINGTON, the property is within easy reach of a wealth of local facilities including shops, churches, a doctors surgery, restaurants and a country park. Main road routes and local transport links give access to Nottingham, Leicester and neighbouring villages.
Viewing is HIGHLY RECOMMENDED
ACCOMMODATION
The UPVC double entrance doors open to the entrance porch. The entrance porch has a stained glass window, and the original entrance door (with stained glass panels) opening to the entrance hallway.
The entrance hallway has oak flooring, a feature radiator, a picture rail, wall panelllng, stairs off to the first floor, wall light points, a storage cupboard, and doors into the lounge, the family room, and the ground floor wc.
The cloakroom has a wc, with a wash hand basin set in a vanity unit. There is a heated towel rail, spot lighting, and tiled flooring.
The lounge has a bay window to the front, an original fireplace, display units and storage cupboards, a bookcase with lighting and storage below, a picture rail, a radiator, spot lighting, and a door into the dining room.
The family room has a feature fireplace, coving, a picture rail, a tall radiator, wall light points, and double doors opening into the conservatory/sun room.
The conservatory/sun room has tiled flooring, spot lighting, a radiator, windows overlooking the garden, double doors opening to the dining room, and bi-fold doors to two sides which open to the rear garden.
The dining room has a picture rail, spot lighting, oak flooring, and a feature radiator.
The breakfast kitchen has a range of wall and base units, an inset sink, and built in appliances including; a dishwasher, a fridge, a freezer, an AEG double oven, and a five ring Miele hob with an extractor hood over. There is spot lighting, tiled flooring, and a door into a utility room. This utility room has tall storage cupboards, shelving, space and plumbing for a washing machine, tiled flooring, a door opening to the rear garden, and houses the Baxi central heating boiler.
A further utility room has built in storage cupboards, space and plumbing for a washing machine, space for a dryer, spot lights, and a door opening to the rear garden.
On reaching the first floor, the split level landing has two storage cupboards, a loft access hatch, and doors into all five bedrooms, and the family bathroom.
The main bedroom suite has a window to the rear, a picture rail, a ceiling light point and spot lighting, a feature tall radiator, a range of built in bedroom furniture, and access to a dressing room. This dressing room has a range of drawers and full height wardrobes, a Velux window, and in turn gives access to the en-suite shower room. The en-suite shower room has a large shower cubicle (with a rainfall shower and hand held shower), a feature wash hand basin with a mixer tap over, and a wc. There is a window to the front, a tall heated towel rail, tiled flooring, and spot lighting.
Bedroom four has a window to the front, spot lighting, a radiator, and laminate flooring.
Bedroom two has two windows to the front, a range of built in wardrobes, a ceiling light point and wall light points, and a radiator. There is access to an en-suite shower room which has a large shower cubicle with a rainfall shower, a wash hand basin set in a vanity unit, and a wc, along with a window to the side, a heated towel rail, and tiled flooring.
Bedroom three has a window to the rear, a radiator, a ceiling light point and wall light points, a range of built in wardrobes, a display shelf, a picture rail, and laminate flooring.
The family bathroom has a P-shaped bath with a shower attachment and glazed screen over, a wall mounted wash hand basin, and a wc. There is a window to the side, a heated towel rail, and tiled flooring.
Currently used as a study, bedroom five has windows to the side and rear, wardrobes with sliding mirrored doors, and a ceiling light point.
OUTSIDE
At the front of the property the tarmac driveway provides off road parking for up to five vehicles, an EV charge point, and in turn gives access to the GARAGE. There are mature trees and shrubs adjacent, and a pathway to the entrance door (with external lighting). The garage is for storage only and includes shelving units and a Belfast sink.
There is a good size garden to the rear of the property which includes; patio seating areas, a laid lawn, a vegetable patch, and mature trees. Fully enclosed, the garden has a water feature, external lighting, outdoor tap, power sockets, greenhouse and a SUMMER HOUSE (With tool shed) with a further decked seating area in front.
Council Tax Band
Council Tax Band F. Rushcliffe Borough Council.
Amount Payable 2025/2026 £3,726.17.
Referral Arrangement Note
Thomas James Estate Agents always refer sellers (and will offer to refer buyers) to Premier Property Lawyers, Ives & Co, and Curtis & Parkinson for conveyancing services (as above). It is your decision as to whether or not you choose to deal with these conveyancers. Should you decide to use the conveyancers named above, you should know that Thomas James Estate Agents would receive a referral fee of between £120 and £240 including VAT from them, for recommending you to them.
Energy Efficiency and Environmental Impact
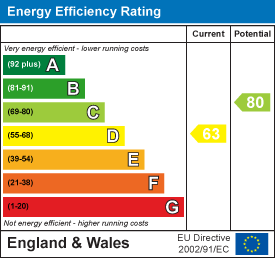
Although these particulars are thought to be materially correct their accuracy cannot be guaranteed and they do not form part of any contract.
Property data and search facilities supplied by www.vebra.com
