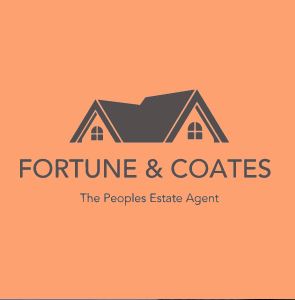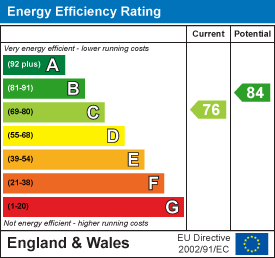
Fortune and Coates
Email: sales@fortuneandcoates.co.uk
Unit 10
Greenway Business Centre
Harlow
Essex
CM19 5QE
Burton End, Stansted
Asking price £690,000
3 Bedroom House - Semi-Detached
- Modern Barn Conversion
- Three Spacious Bedrooms
- Open Plan Kitchen Living
- Close To Local Amenities
- Utility Room
- En Suite To Master Bedroom
- Great Location
- Early Viewing Advised
Fortune and Coates are excited to welcome to the market this outstanding three bedroom semi-detached barn conversion situated in the sought after location of Burton end, Stansted.
This unique and outstanding home has a lot to offer, which compromises an impressive, inviting entrance hallway with storage space.
You are greeted by the vast solid oak sliding doors which reveal a beautiful open plan living area with vaulted ceilings, underfloor heating throughout the ground floor, ample space to relax and door to terrace area.
The kitchen/dining area is a great space for entertaining family and friends and hosts a shaker style kitchen which comprises an array of wall and base units and integrated appliances including Neff double oven, dish washer, fridge and freezer and plumbing for a washing machine and plenty of cupboard space.
Connecting on to the open plan living area is a utility room with matching work units, wood effect laminate worksurface with a ceramic sink and plumbing for both a washing machine and tumble dryer. With a door to a spacious downstairs cloakroom/WC.
The two ground floor bedrooms are generously sized and are housed between the stylish, modern bathroom that compromises a four-piece suite a heated towel rail and a further wall mounted radiator.
The first floor is accessed from the lounge area via a solid oak staircase to a stunning mezzanine which overlooks the downstairs area. Entering the primary bedroom, you are spoilt with exposed timber beams, air conditioning and an en suite shower room.
Outside in the wraparound rear garden is a spacious area which is mainly laid to lawn ideal for a for entertaining/summer dining on the generous patio area.
Burton end, Stansted is in easy reach of local schools and amenities and within a short drive from London Stansted International Airport and Bishop Stortford where plenty of shops, supermarkets and restaurants are available. There is also a local train station which offers direct access to London.
living room
4.52 x 10.15 (14'9" x 33'3")
Kitchen/diner
7.05 x 5.25 (23'1" x 17'2")
Utility room
3.20 x 3.62 (10'5" x 11'10")
Bedroom 1
3.43 x 3.72 (11'3" x 12'2")
Bedroom 2
2.73 x 4.43 (8'11" x 14'6")
Bedroom 3
2.87 x 4.92 (9'4" x 16'1")
Please note that these particulars do not form part of any offer or contract. All descriptions, photographs and plans are for guidance only and should not be relied upon as statements or representations of fact. All measurements are approximate.
Energy Efficiency and Environmental Impact

Although these particulars are thought to be materially correct their accuracy cannot be guaranteed and they do not form part of any contract.
Property data and search facilities supplied by www.vebra.com







































