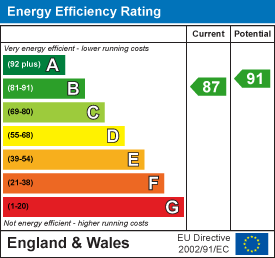Gyles & Rose Limited
Tel: 01206 656 556
The North Colchester Business Centre
Colchester
CO4 9AD
Waldingfield Road, Sudbury
Offers in excess of £900,000
6 Bedroom House - Detached
- Chain Free
- 10 Year New Build Warranty
- Double-height entrance hall/Open-plan kitchen & family hub
- Cinema/media lounge & study
- Luxurious principal suite with dressing room
- Six bedrooms, six bathrooms
- Landscaped garden with entertaining zones
- Ample parking & integral garage
- Over 3,500 sq ft across three floors
- OIEO £900,000
Extending to over 3,500 sq ft and arranged across three floors, this exceptional newly built family home combines striking proportions, contemporary interiors, and landscaped gardens. With versatile reception rooms, six bedrooms, and a stunning open-plan kitchen and family hub, it has been designed with modern living in mind.
The Property
Ground Floor: (underfloor heating)
The home opens into an impressive entrance hall, where a double-height void and glazed balustrades set a striking first impression.
From here, doors lead into the expansive kitchen/dining/family hub — the true heart of the home. A substantial central island anchors the space, complemented by bespoke cabinetry, integrated appliances, and generous work surfaces. The dining area and lounge flow seamlessly together, enhanced by bi-fold doors opening directly to the terrace and garden, filling the space with natural light.
The rear of the property also benefits from electric blinds across all floors.
To one side of the ground floor, a cinema room provides a cosy retreat, while a playroom offers a versatile family space. A study lies to the front of the home, ideal for home working. Practical elements are equally well considered, with a utility room, ground floor shower room, and access to the integral garage.
First Floor:
The principal suite spans one wing of the first floor. It comprises a spacious bedroom, a dressing room with bespoke fitted wardrobes, and a luxury ensuite featuring a freestanding bath, walk-in shower, and sleek contemporary tiling.
Three further double bedrooms are found on this level, all of which enjoy private ensuites, as well as a modern family bathroom.
Second Floor:
The top floor offers two additional double bedrooms, both light-filled thanks to skylights and dormer windows. These are supported by a further shower room, creating a self-contained floor — perfect for older children, guests, or even an office/studio arrangement.
The Outside
The exterior is as impressive as the interior. To the front, the red-brick façade and landscaped approach provide strong kerb appeal, with ample driveway parking leading to the integral garage.
To the rear, the garden has been thoughtfully landscaped. A broad paved terrace extends directly from the bi-fold doors, with defined zones for lounging and al fresco dining beneath contemporary pergolas. Beyond, a large lawn is framed by raised beds and modern planting, offering both style and practicality for family life and entertaining.
The Area
Evergreen on Waldingfield Road is perfectly positioned to embrace the very best of Sudbury living, blending excellent connectivity with a charming sense of community and lifestyle. Just moments from the town centre, Sudbury station provides swift links along the scenic Gainsborough Line and onward to London, while local bus services and walkable amenities make daily life effortlessly convenient. Families are exceptionally well served, with highly regarded schools including Great Waldingfield Primary, Ormiston Sudbury Academy, and Thomas Gainsborough School, all within easy reach. Leisure opportunities abound, from riverside walks across the breathtaking water meadows to cultural highlights such as Gainsborough’s House and the historic St Gregory’s Church. The town brims with independent boutiques, inviting cafés, and acclaimed restaurants, while the long-established Sudbury Rowing Club and countryside trails invite a vibrant outdoor lifestyle. With its blend of heritage charm, modern convenience, and a warm, settled community, Evergreen offers not just a home, but a truly aspirational way of life.
Further Information
Tenure - Freehold
Council Tax - Babergh Band C
Mains: Electric, Water
Heating: Airsource Heat Pump
Sewerage: Klargester/Septic tank
Construction - Brick
Sellers Position - Chain Free
Energy Efficiency and Environmental Impact

Although these particulars are thought to be materially correct their accuracy cannot be guaranteed and they do not form part of any contract.
Property data and search facilities supplied by www.vebra.com

























