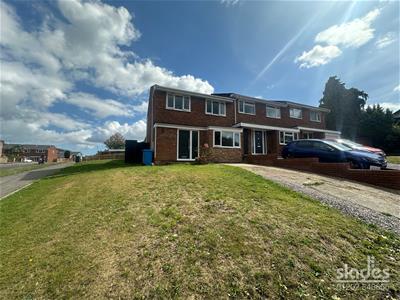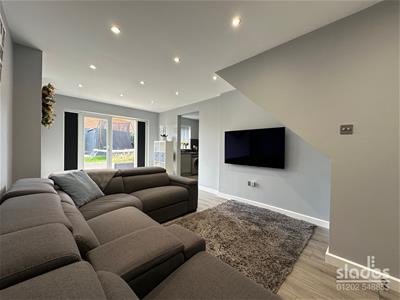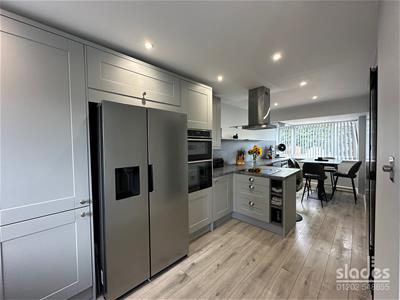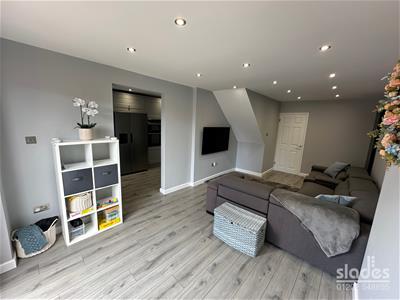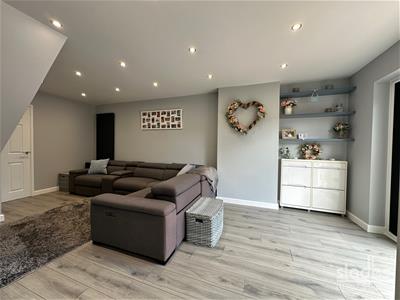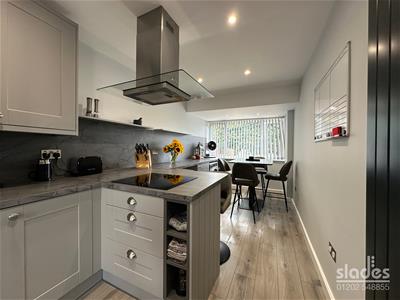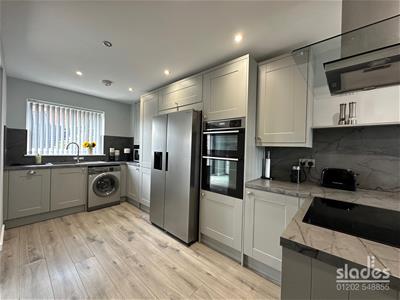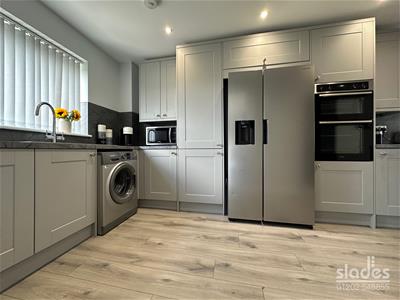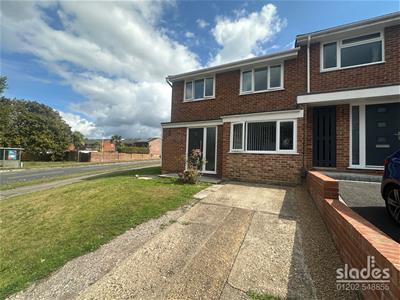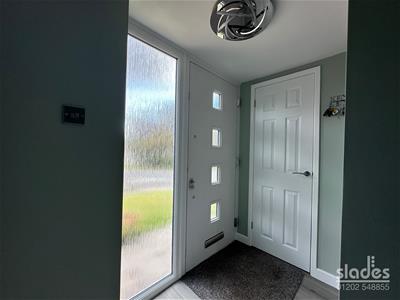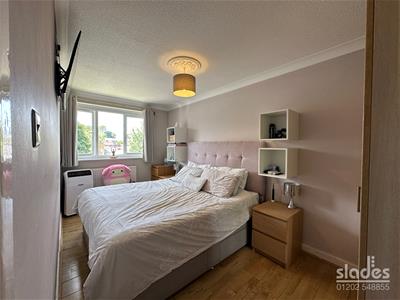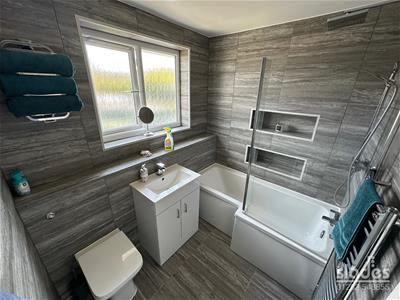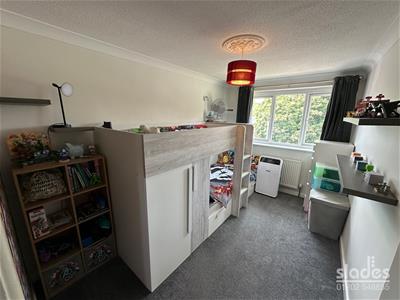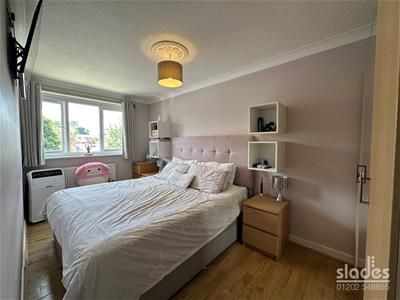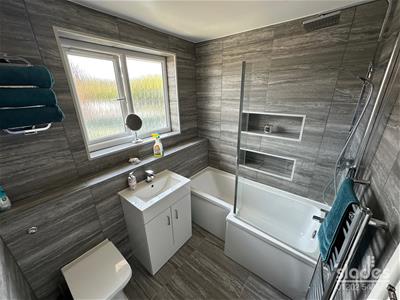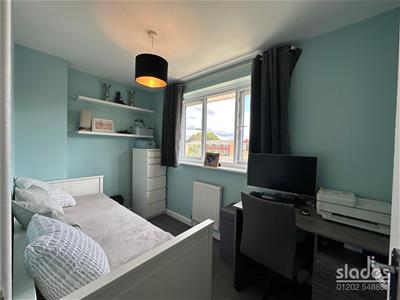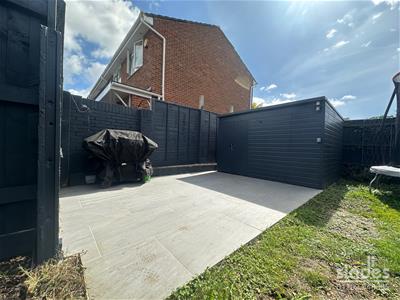
301 Wimborne Road Winton Banks
Bournemouth
Dorset
BH9 2AA
King John Avenue, Bearwood, Bournemouth
Offers In Excess Of £330,000 Sold (STC)
3 Bedroom House - End Terrace
- MODERN END OF TERRACE HOUSE
- EXTENSIVLY MODERNISED THROUGHOUT
- SPACIOUS OPEN PLAN LIVING
- 26FT KITCHEN BREAKFAST ROOM WITH INTEGRATED APPLIANCES
- 3 GOOD SIZED BEDROOMS
- FULLY TILED BATHROOM
- SOUTH EASTERLY FACING GARDEN
- AMPLE OFF ROAD PARKING
- GARAGE SPACE STPP
- OWNERS SUITED
** VENDOR SUITED ** A BEAUTIFULLY PRESENTED AND EXTENSIVLY MODERNISED 3 BEDROOM SEMI DETACHED FAMILY HOME.
The accommodation with approximate room sizes comprises of a modern composite front door with feature glazed panels and full height glazed side screen leading to the
ENTRANCE HALL
with a decorative ceiling light, useful storage cupboard offering cloaks hanging space, high level gas meter and high-level electricity consumer unit. Doors to
LOUNGE/ DINING ROOM
with inset spotlights, modern vertical radiator with thermostatic valve and wood effect laminate flooring. uPVC double glazed casement doors leading onto the rear patio and garden beyond. Archway through to
KITCHEN/BREAKFAST ROOM
with inset spotlight, smoke alarm, matching modern vertical radiator with thermostatic valve, and dual aspect uPVC double glazed windows to both the front and rear elevations. Extensive range of modern wall and base level cabinets with square edge working surfaces and contrasting splash backs incorporating a single drainer polycarbonate sink with chrome mixer tap over. Extending island unit with a built-in 4 ring Zanussi Induction hob and glass and stainless steel extractor hood over. Built-in eye level Zanussi double electric oven, integrated dishwasher, space and plumbing for washing machine, useful larder style cupboard, additional drawer and pan cupboards, breakfast bar area, and further utility space for tumble dryer. Continuous wood effect laminate flooring from the lounge dining area and space for freestanding American style fridge freezer.
a staircase from the entrance hall leads to the FIRST FLOOR LANDING with pendant light, smoke alarm, access to loft space and AIRING CUPBOARD housing the GLOW WORM wall hung gas combination boiler, whilst also offering useful storage space. Doors to
BEDROOM 1
with coved and textured ceiling and central pendant light, convection radiator with thermostatic valve. uPVC double glazed window to the front elevation and Oak finished flooring.
BEDROOM 2
having coved and textured ceiling and central pendant light, convection radiator with thermostatic valve and uPVC double glazed window to the front elevation.
BEDROOM 3
with central pendant light, convection radiator with thermostatic valve and uPVC double glazed window overlooking the rear garden.
BATHROOM
with a decorative light fitting and frosted glazed uPVC window to the rear elevation. Fully tiled walls with decorative recesses providing useful storage spaces. A modern white suite consisting of a P-shaped combined bath/ shower unit with a glazed screen, waterfall mixer taps and wall mounted dual head shower valve. Modern vanity style sink unit with matching waterfall tap and enclosed cistern WC with dual flush. Matching tiled floor and chrome ladder style heated towel rail.
OUTSIDE
The property occupies a GENEROUSLY SIZED CORNER PLOT with a good-sized front, side and rear garden areas. The hard standing driveway to the front of the property provides OFF ROAD PARKING for two cars and there is ample further parking/ storage space to the side of the property.
Immediately abutting the rear of the property there is a paved patio area whilst the remainder of the garden is predominantly laid to lawn with a further decorative patio to the far end. The property enjoys a secondary driveway from the side (which is currently fenced off) that can provide access to the rear garden if required.
Although these particulars are thought to be materially correct their accuracy cannot be guaranteed and they do not form part of any contract.
Property data and search facilities supplied by www.vebra.com
