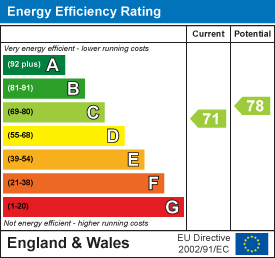
70 Tredegar Street
Risca
NP11 6BW
Manor Park, Newbridge, Newport
Guide Price £350,000 Sold (STC)
4 Bedroom House - Semi-Detached
- EXTENDED SEMI DETACHED DORMA BUNGALOW
- IMMACULATELY PRESENTED
- THREE/FOUR BEDROOMS
- MODERN OPEN PLAN KITCHEN/LOUNGE/DINER
- TWO BATHROOMS
- DOUBLE DRIVEWAY
- SINGLE GARAGE
- SPACIOUS REAR GARDEN
- CUL DE SAC LOCATION
- NO ONWARD CHAIN
** GUIDE PRICE £350,000-£375,000 ** EXECUTIVE STYLE FAMILY HOME ** EXTENDED TO REAR WITH VAULTED CEILINGS AND BIFOLD DOORS TO GARDEN ** TWO RECEPTION ROOMS ** OFF ROAD PARKING ** GROUND AND FIRST FLOOR BATHROOMS ** NO ONWARD CHAIN ** MUST BE SEEN! **
Sitting on a generous plot in MANOR PARK, NEWBRIDGE, this EXECUTIVE SEMI-DETACHED DORMER BUNGALOW offers a perfect blend of modern living and spacious comfort. With FOUR GENEROUSLY SIZED DOUBLE BEDROOMS, this home is ideal for families or those seeking extra space. Upon entering, you are greeted by a beautifully presented interior that exudes warmth and style. The property boasts TWO INVITING RECEPTION ROOMS, including an impressive OPEN PLAN RECEPTION AND DINING AREA that has been thoughtfully EXTENDED TO THE REAR. This stunning space features VAULTED CEILINGS and BI-FOLD DOORS that seamlessly connect the indoors with the charming rear garden creating an ideal setting for entertaining or relaxing with loved ones in the heart of the home. The MODERN FITTED KITCHEN is a chef's delight, complete with a feature island and breakfast bar. An additional UTILITY ROOM provides ample storage and functionality. The convenience of both ground and first-floor bathrooms ensures that family life runs smoothly, catering to the needs of all residents. PARKING is a breeze with off-road space for up to three vehicles and an additional garage, making this property not only practical but also highly desirable. With NO ONWARD CHAIN, you can move in without delay and start enjoying your new home right away. This semi-detached bungalow is beautifully presented throughout, making it a must-see for anyone looking to settle in a vibrant community. Don't miss the opportunity to make this exceptional property your own.
EPC- C
Council Tax- C - Caerphilly
ENTRANCE
Enter through a composite front door.
ENTRANCE PORCH
Glazed door leading to Lounge.
LOUNGE
Double glazed window to the front with sliding doors leading to balcony with glass balustrade, feature fireplace with blocked off chimney, single radiator.
SITTING ROOM/BEDROOM THREE
Double glazed window to the front, central heating radiator, fitted cupboards.
HALLWAY
Stairs to the first floor, under stairs storage cupboard, doors to:
FAMILY BATHROOM
Walk in shower, vanity wash hand basin with mixer tap over, low level WC, matt black vertical heated towel rail. double glazed window to the rear, walls and floor tiled.
OPEN PLAN LOUNGE/KITCHEN/DINER
Fitted with a range of high gloss two tone base and wall units, central island and granite work surfaces with integrated induction hob, inset stainless steel sink unit with mixer tap over, integrated dishwasher, fridge and microwave. Feature brick effect wall, floor tiled throughout with underfloor heating, central heating radiator. Double glazed window to the side aspect, "Iroko" hardwood double glazed bi-folding doors and window to the rear, four skylights.
UTILITY ROOM
Fitted with a range of high gloss base and wall units, inset stainless steel sink unit with mixer tap over, plumbing for automatic washing machine, tiled splashback.
STAIRS TO THE FIRST FLOOR - LANDING
Doors to:
BEDROOM ONE
Double glazed window to the rear, fitted wardrobes to two walls, central heating radiator.
BEDROOM TWO
Double glazed window to the front, fitted wardrobes to one wall, central heating radiator.
BEDROOM FOUR
Double glazed window to the front, fitted wardrobes to one wall, central heating radiator.
FAMILY BATHROOM
Tiled bath with mixer tap and shower over, glass shower screen, close coupled WC with vanity wash hand basin and additional cupboards, obscure double glazed window to the rear.
OUTSIDE
FRONT: Double driveway leading to single garage, electric car charging point, steps up to front door
SIDE: Gated access to rear garden.
REAR: Slate patio area with steps up to further decked area and level lawn, brick built shed with power and light.
TENURE
We have been advise freehold.
Energy Efficiency and Environmental Impact

Although these particulars are thought to be materially correct their accuracy cannot be guaranteed and they do not form part of any contract.
Property data and search facilities supplied by www.vebra.com



































