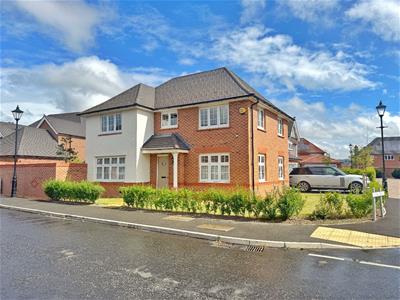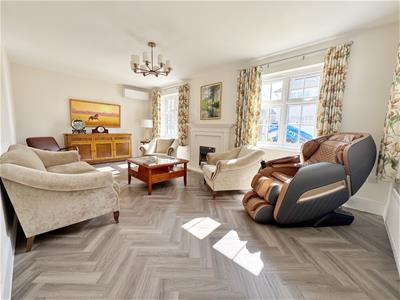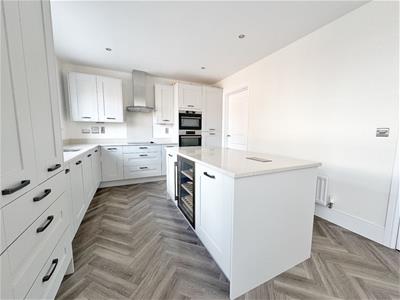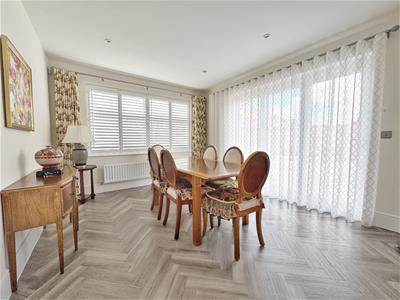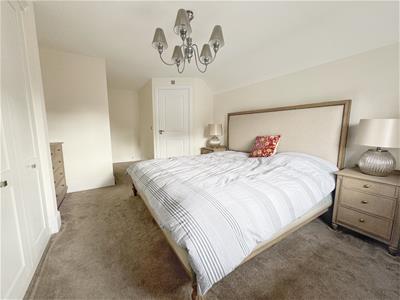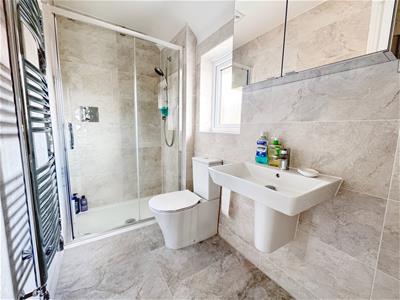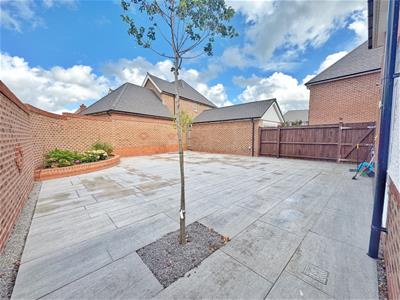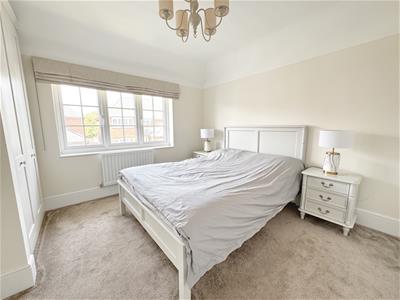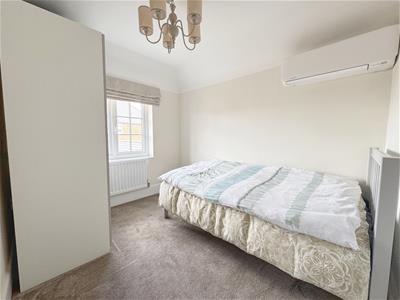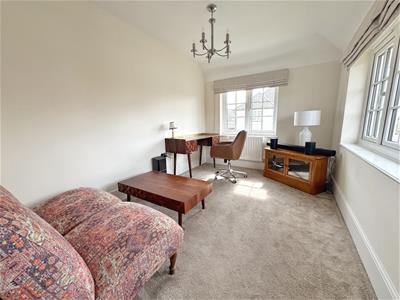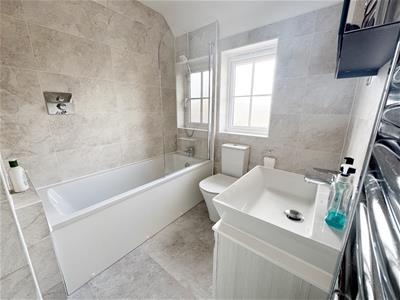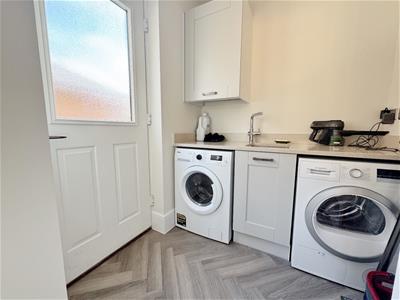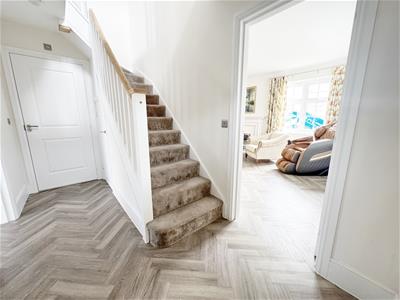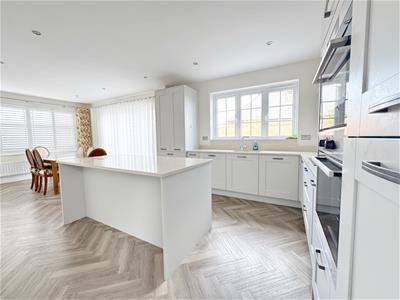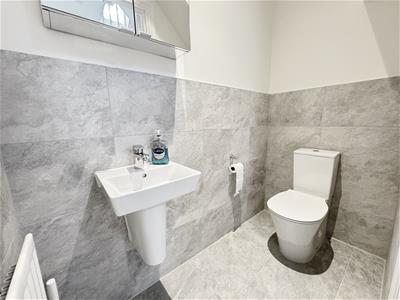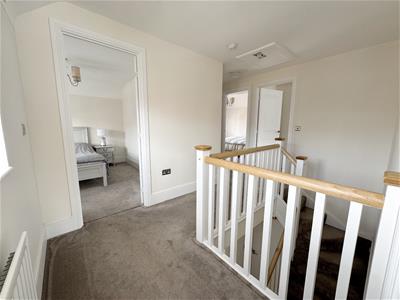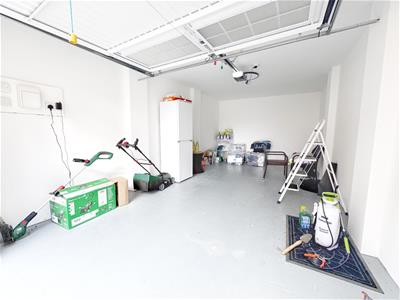
226 Moss Lane
Bramhall
Cheshire
SK7 1BD
Griffon Lane, Woodford
Guide Price £680,000 Sold (STC)
4 Bedroom House
- No onwards chain
- Four bedroomed detached family home
- Living room and bedroom with Mitsubishi air conditioning
- Deatched garage and driveway
- Three toilets, bathroom and en-suite shower room
- Open-plan dining kitchen and separate utility room
An immaculately presented and stylish four-bedroom, two-bathroom detached family home, forming part of the sought-after Woodford Gardens development and is located within the catchment area for Queensgate Primary School. The property offers a range of modern features including UPVC double glazing, gas central heating, off-road parking, an EV charging point, a detached garage, and a beautifully paved garden.
The accommodation comprises; an entrance hallway (with IQ panel, Therma thermostat, a downstairs WC and storage cupboard), a spacious dual-aspect living room (with fireplace and Mitsubishi air conditioning system) and a stunning open-plan dining kitchen (fitted with soft-closing contemporary matching wall and base units with built-in storage solutions and integrated appliances including; AEG oven, hob, microwave and dishwasher, Bosch fridge and freezer and Cople wine cooler), and bifolding doors opening onto the rear). There is also a separate utility room (with storage and plumbing for a washer/dryer and door to the driveway).
To the first floor there is a landing (with loft access and storage cupboard housing a Joule evocyl system) that leads to the master bedroom (which benefits from fitted wardrobes and a modern en-suite shower room). Bedroom two benefits from further fitted wardrobes, bedroom three has dual aspect windows and bedroom four has the convenience of Mitsubishi air conditioning.
The Location
Woodford Garden Village is a thoughtfully designed community in Woodford, Cheshire, blending modern living with rich history and abundant green spaces. Built on the former Woodford Aerodrome site. Residents benefit from amenities such as a primary school, local shops, the Aviator pub, and proximity to the Avro Heritage Museum. With excellent transport links to Manchester and the Peak District, Woodford Garden Village offers a harmonious blend of countryside charm and modern convenience.
The Grounds and Gardens
To the front of the property there is a driveway which provides off-road parking for several cars and leads to a detached garage with an electric door and fob with the interior plastered and painted and a skimmed concrete floor. To the rear, the property opens to a paved area with tree and shrubbery features a a walled border.
The Important Information
Heating - Gas central heating (radiators)
Mains - Gas, Electric, waters and drains
Property Construction- Brick built with tiled roof
Flood Risk - Very Low Risk (Surface water), Very Low Risk (sea and rivers)**
Water Meter - TBC
Freehold/Leasehold - TBC
Broadband providers - Openreach- FTTP (Fibre to the Premises). You may also be able to obtain broadband service from these Fixed Wireless Access providers covering your area for Virgin, Media and EE
Mobile providers- Mobile coverage at the property available
**Information provided by Ofcom checker and isn't guaranteed. Mosley Jarman take no responsibility for inaccuracies and advise potential buyers to do their own checks before committing to purchase.
**Information provided by GOV.UK
Energy Efficiency and Environmental Impact

Although these particulars are thought to be materially correct their accuracy cannot be guaranteed and they do not form part of any contract.
Property data and search facilities supplied by www.vebra.com
