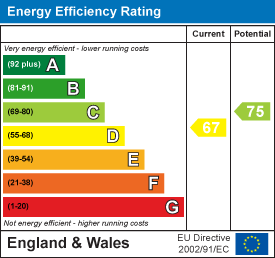New High Street, Ruabon, Wrexham
Price £280,000
3 Bedroom House - Detached
- Detached bay window fronted house
- 3 Bedrooms
- Private and Sunny aspect rear garden
- Driveway for 3 Cars
- Garage
- Lounge, Sitting/Dining Room
- No Chain
- Gas central heating
- Upvc Double Glazing
- Energy Rating D (67)
A spacious bay window fronted 3 bedroom detached house with garage and a private and sunny aspect rear garden conveniently located on the fringe of the village of Ruabon close to an excellent range of amenities including primary and secondary schools, train station, supermarket and pleasant walks. The accommodation benefits from gas fired central heating, Upvc double glazing and briefly comprises an enclosed porch, welcoming hall with staircase to 1st floor landing, lounge with bay window to front, good sized sitting room with dining area and French doors that lead to the rear garden and a fitted kitchen. The 1st floor landing connects the 3 bedrooms, 2 of which are doubles and have fitted wardrobes, and a bathroom with shower over the bath. To the outside, a tarmacadam drive provides parking for 3 cars and leads to the garage. A gated path gives access into the rear garden which is a particular feature due to its privacy, good range of outbuildings including gardeners w.c., utility and store, a covered patio and lawned garden. No Chain. Energy Rating D (67)
LOCATION
Located within the popular and sought after Village of Ruabon which offers an excellent range of day to day shopping facilities and social amenities including Doctors, Dentist, Pubs, The Wynnstay Hotel and historic St Marys Church. There is a regular public transport service into the busy tourist town of Llangollen and Wrexham as well as a popular train station for those needing to commute to Wrexham and the surrounding areas. The A483 by-pass which links Wrexham, Chester and Oswestry is only a short distance away therefore providing good access to the major commercial and industrial centres of the region. The village has the benefit of both primary and Secondary Schools together with picturesque countryside walks.
DIRECTIONS
Proceed along the A483 taking the exit signposted Rhosllanerchrugog. Follow the signs for Rhosllanerchrugog and proceed through the village of Johnstown into Ruabon. The Firs will be observed on the left as indicated by our Wingetts for sale board.
ACCOMMODATION
Arch fronted entrance porch with Upvc double doors opening to the enclosed vestibule. Part Glazed door leads to the
ENTRANCE HALL
Stairs to 1st floor landing with useful storage cupboard below and radiator,
LOUNGE
3.89m x 3.58m (12'9 x 11'9)Featuring a Upvc double glazed bay window to front providing an excellent degree of natural light, electric fire in surround, picture rail, wall light points and radiator.
SITTING/DINING ROOM
4.47m x3.58m (14'8 x11'9)Upvc French doors opening to the rear garden, picture rail, gas fire and Upvc double glazed window to side.
KITCHEN
2.29m x 2.06m (7'6 x 6'9)Fitted with a range of base and wall cupboards, work surface areas, stainless steel single drainer sink unit with mixer tap, concealed gas central heating boiler, part tiled walls, Gas cooker point, Upvc part glazed external door, and tiled floor.
1ST FLOOR
Approached via the turned staircase from the hall to 1st floor landing with gallery over stairwell, Upvc double glazed window and radiator
BEDROOM 1
4.32m x 3.15m (14'2 x 10'4)Upvc double glazed window to rear, fitted wardrobes, drawer unit, picture rail, radiator and wall light points.
BEDROOM 2
4.11m x 3.20m (13'6 x 10'6)Upvc double glazed bay window to front, picture rail, radiator, fitted wardrobes, drawer unit and dressing table.
BEDROOM 3
2.54m x 2.16m (8'4 x 7'1)Upvc double glazed window to front, picture rail and radiator.
BATHROOM
Appointed with a suite of twin grip panelled bath with electric shower over, splash screen, w.c., wash basin in vanity unit, part tiled walls, Upvc double glazed window, ceiling hatch to roof space, radiator and airing cupboard housing the hot water cylinder.
OUTSIDE
A brick pillared entrance with low level front boundary wall, tarmacadam driveway with brick edging provides parking for 3 cars, decorative slate and garage with double hinged doors and rear personal door. A gated side path leads to the rear garden which is a particular feature enjoying an excellent degree of privacy and a sunny aspect. The garden includes a covered patio area, lawn, rear patio, gardeners w.c. and brick store shed. In addition there is a useful utility room ( 10’2 x 6’3 ) with plumbing for washing machine and Belfast style sink.
PLEASE NOTE
Please note that we have a referral scheme in place with Chesterton Grant Independent Financial Solutions . You are not obliged to use their services, but please be aware that should you decide to use them, we would receive a referral fee of 25% from them for recommending you to them.
Energy Efficiency and Environmental Impact

Although these particulars are thought to be materially correct their accuracy cannot be guaranteed and they do not form part of any contract.
Property data and search facilities supplied by www.vebra.com













