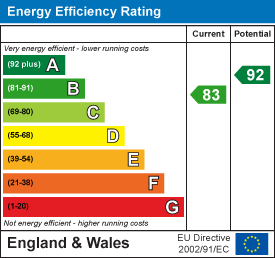
7 Blackburn Road
Accrington
Lancashire
BB5 1HF
Mill Gardens, Great Harwood, Blackburn
£200,000 Sold (STC)
4 Bedroom House - Townhouse
- Beautifully Presented Townhouse Property
- Four Bedrooms
- Two Bathrooms
- Modern Fitted Dining Kitchen
- Move-in Ready
- Immaculate Rear Garden
- Off Road Parking and Garage
- Tenure Freehold
- Council Tax Band D
- EPC Rating B
AN EXCEPTIONAL TOWNHOUSE FAMILY HOME
Nestled in the charming Mill Gardens of Great Harwood, Blackburn, this exceptional townhouse offers a delightful blend of comfort and style, making it an ideal home for a growing family. The property has been beautifully presented and meticulously maintained, showcasing an abundance of both indoor and outdoor space.
Upon entering, you will find a versatile ground floor living area, currently utilised as a fourth bedroom, which can easily be used as a home office or additional living space to suit your needs. The ground floor also benefits from an added integral garage with off road parking, providing convenience for families with multiple vehicles.
The open-plan kitchen diner is perfect for family gatherings and entertaining guests, while the two well-appointed bathrooms ensure ample facilities for everyone. The neutral decoration throughout allows for a seamless transition, enabling you to add your personal touch without delay, as there is no chain involved.
One of the standout features of this property is its private rear garden, which is not overlooked, offering a peaceful retreat for relaxation or outdoor activities. The location is highly sought after, with easy access to local bus routes, schools, and amenities, as well as excellent transport links to Blackburn, Clitheroe, and Accrington.
In summary, this townhouse in Mill Gardens presents a wonderful opportunity for those seeking a spacious and adaptable family home in a desirable area. With its modern features and convenient location, it is a property that truly deserves your attention.
For further information or to arrange a viewing please contact our Hyndburn branch at your earliest convenience.
Ground Floor
Entrance Hall
5.66m x 2.24m (18'7 x 7'4 )Composite double glazed frosted front door, central heating radiator, smoke detector, under stairs storage, wood effect lino flooring, doors leading to WC, study, garage and stairs to first floor.
WC
2.24m x 1.02m (7'4 x 3'4 )UPVC double glazed frosted window, central heating radiator, wall mounted wash basin with mixer tap, dual flush WC, extractor fan and wood effect tiled flooring.
Garage
5.66m x 2.49m (18'7 x 8'2)Power, lighting, integrated shelving, wood effect lino flooring and up and over garage door.
Study
3.07m x 2.31m (10'1 x 7'7 )Wood effect lino flooring, doors to bedroom four/office two and UPVC double glazed French doors to rear.
Bedroom Four/Office Two
3.07m x 2.67m (10'1 x 8'9)UPVC double glazed window and central heating radiator.
First Floor
Landing
3.33m x 2.31m (10'11 x 7'7 )Central heating radiator, smoke detector, wood effect lino flooring, doors leading to reception room, kitchen/dining area and stairs to second floor.
Reception Room
5.33m x 5.11m (17'6 x 16'9)UPVC double glazed window, central heating radiator, spotlights, television point, wood effect lino flooring and UPVC double glazed French doors to Juliet balcony.
Kitchen/Dining Area
5.11m x 3.51m (16'9 x 11'6)Two UPVC double glazed windows, central heating radiator, spotlights, range of high gloss wall and base units with laminate work surfaces, stainless steel sink and drainer with mixer tap, integrated oven with four ring gas hob and extractor hood, integrated fridge freezer, integrated fridge freezer, plumbing for washing machine, space for dryer, breakfast bar and wood effect tiled flooring.
Second Floor
Landing
2.97m x 2.31m (9'9 x 7'7 )Smoke detector, loft access, wood effect lino flooring, doors leading to three bedrooms and bathroom.
Bedroom One
4.60m x 2.90m (15'1 x 9'6 )UPVC double glazed window, central heating radiator, television point, wood effect lino flooring and door to en suite.
En Suite
2.11m x 1.65m (6'11 x 5'5 )Central heated towel rail, dual flush WC, direct feed corner shower enclosed, pedestal wash basin with mixer tap, tiled elevations, spotlights, extractor fan and tiled flooring.
Bedroom Two
4.24m x 2.67m (13'11 x 8'9)UPVC double glazed window, central heating radiator and wood effect lino flooring.
Bedroom Three
3.18m x 2.31m (10'5 x 7'7 )UPVC double glazed window, central heating radiator and wood effect lino flooring.
Bathroom
2.57m x 2.08m (8'5 x 6'10)UPVC double glazed frosted window, central heated towel rail, panel bath with mixer tap and overhead direct feed shower, dual flush WC, pedestal wash basin with mixer tap, tiled elevations, integrated linen cupboard, spotlights, extractor fan and wood effect tiled flooring.
External
Rear
Enclosed garden with artificial lawn and Indian stone paving.
Front
Laid to lawn garden, driveway and access to garage.
Energy Efficiency and Environmental Impact

Although these particulars are thought to be materially correct their accuracy cannot be guaranteed and they do not form part of any contract.
Property data and search facilities supplied by www.vebra.com

































