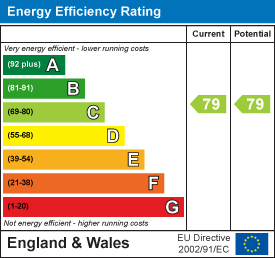
35 St Thomas Street
Weymouth
DT4 8EJ
Verne Road, Weymouth
Offers In Excess Of £215,000
2 Bedroom Apartment
- Immaculately presented first floor apartment
- 2 double bedrooms with master ensuite
- Bright and spacious living room with Juliette doors
- Allocated carport parking space and visitors parking
- Popular and convenient residential location in Rodwell
- Well maintained block with lift access
- Gas centrally heating and double glazed throughout
- Ideal downsize, investment or First time buy opportunity
A beautifully presented first-floor apartment with two spacious double bedrooms, including a master ensuite. Residents will appreciate the convenience of being close to local shops and amenities, as well as easy access to the main bus route. A short stroll will take you to the local public house, the picturesque Sandsfoot beach, and the Rodwell Trail. The property also boasts a carport parking space, along with ample visitors' parking and the well-maintained communal gardens.
Entrance Hallway
L-shaped hallway with access to all rooms, large storage cupboard
Living room
4.07 x 4.65 (13'4" x 15'3")Bright living room with front aspect Juliette doors and side aspect UPVC double glazed window
Kitchen
3.25 x 2.42 (10'7" x 7'11")Fitted kitchen with eye and base level cupboards, ample worktop space with 1 and quarter sink with drainer, 4 ring gas hob with electric oven below and cooker hood above, spaces for under counter domestic appliances, front aspect UPVC double glazed window.
Bedroom 1
4.07 x 4.65 (13'4" x 15'3")Duel aspect double bedroom with UPVC double glazed windows to the side and rear aspects, built in wardrobe/cupboard, access to the master ensuite
Ensuite
Shower cubicle, built in hand wash basin with storage and WC
Bedroom 2
4.07 x 2.60 (13'4" x 8'6")Double bedroom with front aspect UPVC double glazed window, built in cupboard housing utility meters, built in cupboard/wardrobe
Bathroom
Walk-in shower with glass screen, built in hand wash basin, WC and low level storage cupboard with worksurface above.
Outside
Well maintained communal gardens with drying area, seating areas laid to gravel and patio, secure carport parking for residence with ample visitors parking spaces.
Council Tax
Band C
Lease information
Length of lease: 125 years
Lease remaining: 100 years
Service charge: £1200.00 per annum
Other Information
Construction
Traditional cavity wall construction with brick elevations under a tiled roof
Broadband (estimated speeds)
Standard -13 mbps
Superfast - 62 mbps
Ultrafast -1800 mbps
Flood Risk
Rivers & Seas - Very Low
Surface Water - Very Low
Services
The property is supplied with mains gas, electricity and water, and mains drainage.
Legal Disclaimer
These particulars, whilst believed to be accurate are set out as a general outline only for guidance and do not constitute any part of an offer or contract. Intending purchasers should not rely on them as statements of representation of fact, but must satisfy themselves by inspection or otherwise as to their accuracy. All measurements are approximate. Any details including (but not limited to): lease details, service charges, ground rents & covenant information are provided by the vendor and you should consult with your legal advisor/ satisfy yourself before proceeding. No person in this firms employment has the authority to make or give any representation or warranty in respect of the property.
Energy Efficiency and Environmental Impact

Although these particulars are thought to be materially correct their accuracy cannot be guaranteed and they do not form part of any contract.
Property data and search facilities supplied by www.vebra.com



















