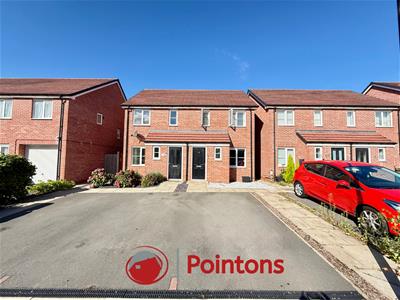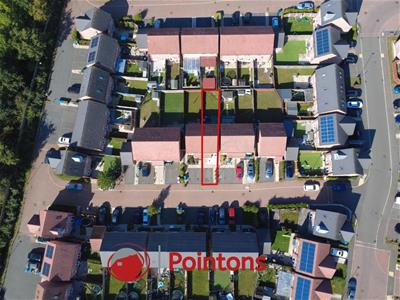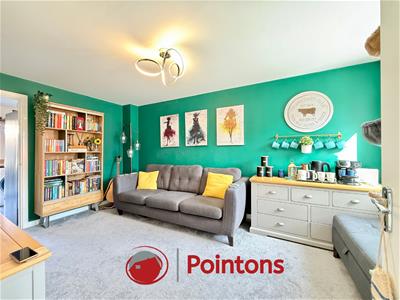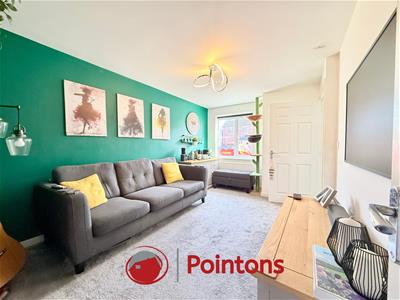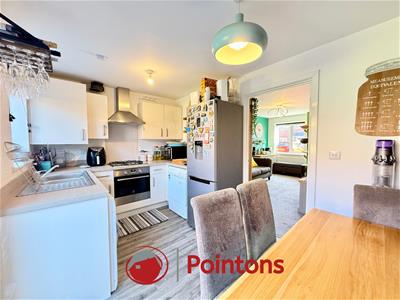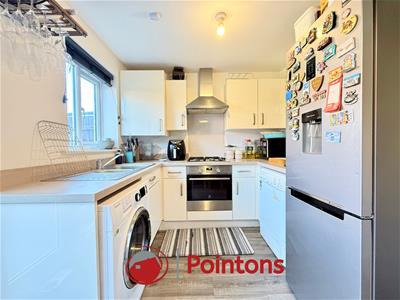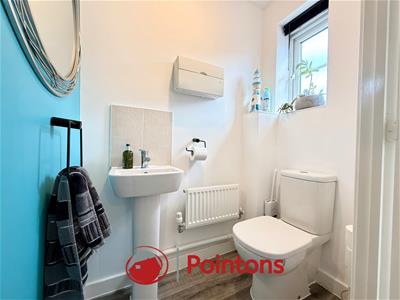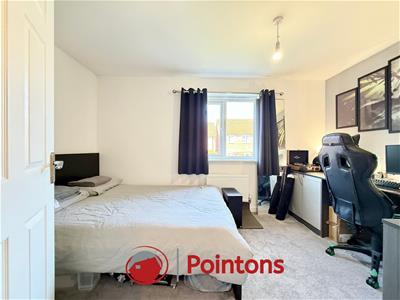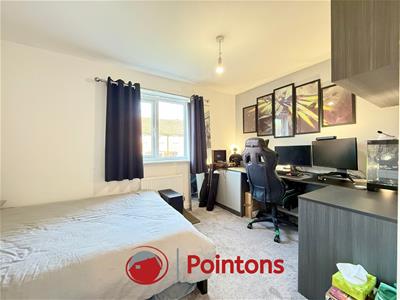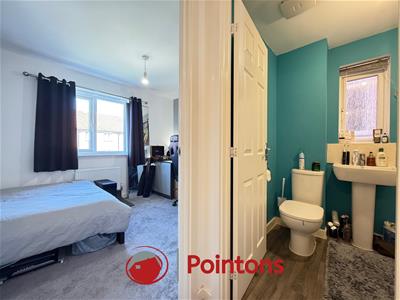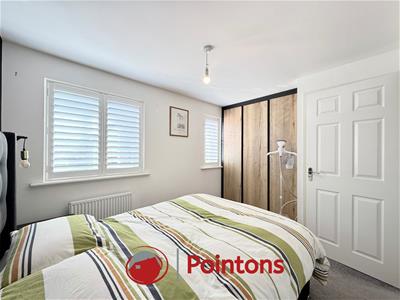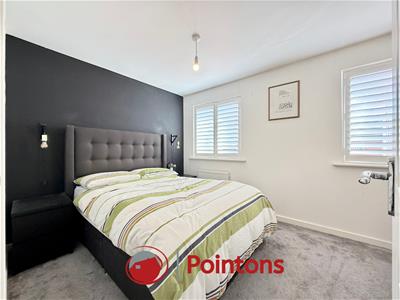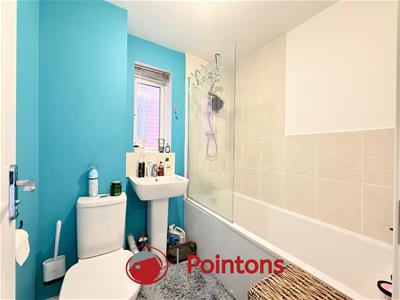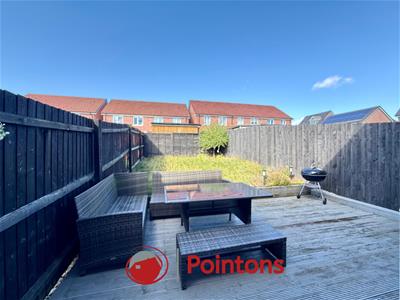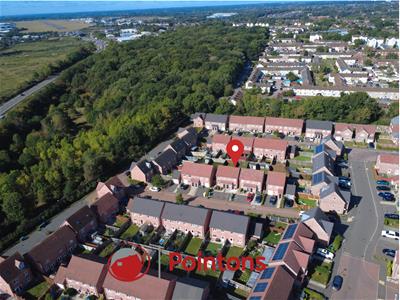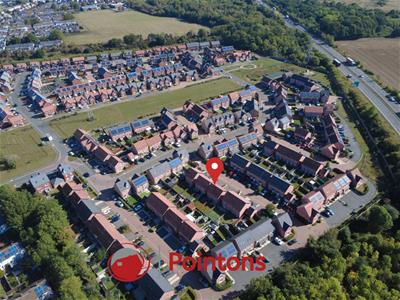
109 New Union Street
Coventry
CV1 2NT
Turtledove Close, Willenhall, Coventry
Guide Price £205,000 Sold (STC)
2 Bedroom House - Semi-Detached
- BUILT IN 2019 – MODERN TERRACED HOME
- SPACIOUS RECEPTION ROOM FOR ENTERTAINING
- TWO WELL-PROPORTIONED BEDROOMS
- CONTEMPORARY KITCHEN AND BATHROOM
- ALLOCATED PARKING FOR TWO VEHICLES
- PRIVATE REAR GARDEN OFFERING OUTDOOR SPACE
- APPROXIMATELY 654 SQ FT OF ACCOMMODATION
- CLOSE TO AMENITIES, SCHOOLS & TRANSPORT LINKS
- EPC -B / COUNCIL TAX - A
Modern 2-Bedroom Terraced Home – Turtledove Close, Willenhall, Coventry
Positioned in the desirable residential area of Willenhall, this attractive terraced home on Turtledove Close offers a superb balance of contemporary design, comfort, and convenience. Built in 2019 and extending to approximately 700sq ft, the property is ideally suited to first-time buyers, professionals, or small families.
The ground floor boasts a bright and spacious reception room, perfect for both relaxing evenings and entertaining guests. The modern kitchen/diner features patio door leading to the garden, perfect for bringing the outside into the home, the family bathroom and w/c are thoughtfully designed to complement a practical and stylish lifestyle.
Upstairs, there are two well-proportioned bedrooms, offering ample space for rest, study, or personalisation to suit individual needs.
Externally, the home benefits from allocated parking, a valuable feature that adds to its appeal. The property also enjoys a private rear garden, providing outdoor space for relaxation or family use.
Set within a welcoming community, Turtledove Close offers excellent access to local amenities, schools, green spaces, and transport links, making it a convenient and well-connected location.
This property represents an excellent opportunity to acquire a nearly new home in a popular area of Coventry. Viewing is highly recommended.
Lounge
4.35m x 2.96m (14'3" x 9'9")Window and radiator to front, door to under stairs storage, Internet and TV ports, door too
Kitchen/Dining Room
2.60m x 4.20m (8'6" x 13'9")Fitted with matching base and eyelevel units with workspace over, one and a half bowl stainless steel sink with mixer tap and drainer, integrated electric oven, integrated gas hob with glass splash bag, extractor fan fitted above hob, space for washing machine, space for dryer, space for fridge freezer, Patio doors leading to garden, window to rear
WC
1.53m x 1.03m (5'0" x 3'5")Fitted with a two piece suite comprising of a close coupled WC and pedestal hand wash basin, window to front radiator to side
Bedroom 1
2.34m x 4.20m (7'8" x 13'9")Windows to front, radiator to front, door to above stair storage, integrated wardrobes
Bedroom 2
2.59m x 4.20m (8'6" x 13'9")Window and radiator to rear
Bathroom
1.91m x 1.87m (6'3" x 6'2")Fitted with a three-piece suite comprising of a deep panelled bath close coupled WC and pedestal handle wash basin, glass screen fitted to bath with main supply shower, tiling to walls surrounding shower area, window to side radiator to rear
External
Front: low maintenance front with parking for two vehicles
Rear, fully enclosed garden, mostly later lawn with decking area, side gate access to side of property
Good to Know
Tenure: Freehold
Age: 2019
Garden:
Total SqFt: 700
Loft: Insulated
Energy efficiency rating: C
Council tax band: C
Disclaimer
Please Note: All fixtures & Fittings are excluded unless detailed in these particulars. None of the equipment mentioned in these particulars has been tested; purchasers should ensure the working order and general condition of any such items.
Energy Efficiency and Environmental Impact

Although these particulars are thought to be materially correct their accuracy cannot be guaranteed and they do not form part of any contract.
Property data and search facilities supplied by www.vebra.com
