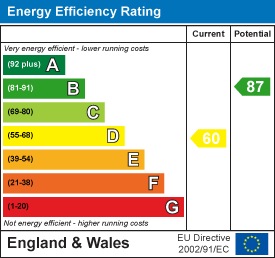
108a High Street
Billericay
Essex
CM12 9BY
Salesbury Drive, Billericay
Offers In Excess Of £350,000 Sold (STC)
3 Bedroom House - Terraced
- GROUND FLOOR W.C
- MODERN KITCHEN & BATHROOM
- OFF ROAD PARKING FOR 2 CARS
- 55FT REAR GARDEN
- CLOSE PROXIMITY TO SCHOOLS
- THREE BEDROOMS
- NEARBY SHOPS
- LARGE ENTRANCE HALLWAY
- SPACIOUS FAMILY HOME
- POPULAR SUNNYMEDE AREA
THREE BEDROOMS, off road parking, 55FT rear garden, large hallway, modern kitchen & bathroom, ground floor W.C, nearby schools & shops
A spacious family home in the popular Sunnymede area, with block paved driveway, providing off road parking for two cars, modern kitchen with garden access, integrated dishwasher, oven and 4 ring gas hob, stainless steel extractor hood, butlet sink and space for fridge / freezer. The living room is to the front aspect, with ample room for sofas and a dining table., the ground floor also offers a large hallway and ground floor W.C. The first floor landing leads to a modern family bathroom, with built-in airing cupboard, paneled bath with shower above, heated towel rail, vanity unit wash hand basin and low level W.C. There are two sizeable double bedrooms and third single bedroom with built-in storage. Externally the rear garden measures an impressive 55ft in depth, with side gate access, storage shed, paved patio and raised lawn, with extensive decking area to the rear boundary, creating an excellent outdoor entertaining space. This property is well suited for families, being within walking distance of schools, convenience shops, nearby bus route and Billericay Mainline Station.
ENTRANCE HALLWAY
4.60m x 1.40m (15'1 x 4'7)
GROUND FLOOR W.C
1.65m x 0.99m (5'5 x 3'3)
INNER HALLWAY
1.98m x 1.88m (6'6 x 6'2)
LIVING ROOM
4.83m x 3.76m reducing to 2.59m (15'10 x 12'4 redu
MODERN KITCHEN
3.63m x 2.51m (11'11 x 8'3)
FIRST FLOOR LANDING
2.21m x 0.86m (7'3 x 2'10)
BEDROOM ONE
4.29m x 2.95m reducing to 2.54m (14'1 x 9'8 reduci
BEDROOM TWO
3.51m x 2.77m (11'6 x 9'1)
BEDROOM THREE
3.23m x 1.83m (10'7 x 6'0)
FAMILY BATHROOM
2.51m x 2.46m max (8'3 x 8'1 max)
REAR GARDEN
16.76m x 6.10m (55 x 20)
OFF ROAD PARKING FOR TWO CARS
Energy Efficiency and Environmental Impact

Although these particulars are thought to be materially correct their accuracy cannot be guaranteed and they do not form part of any contract.
Property data and search facilities supplied by www.vebra.com















