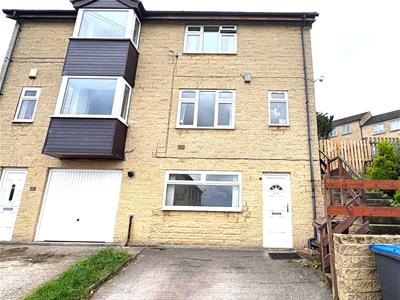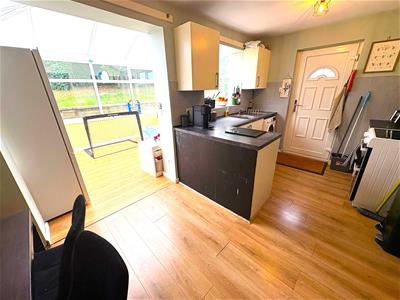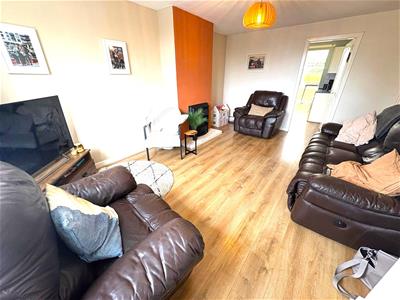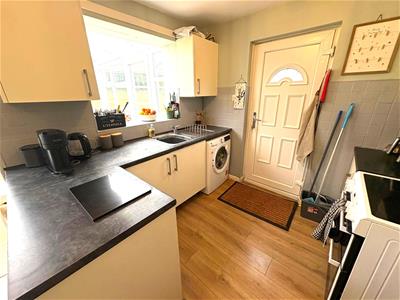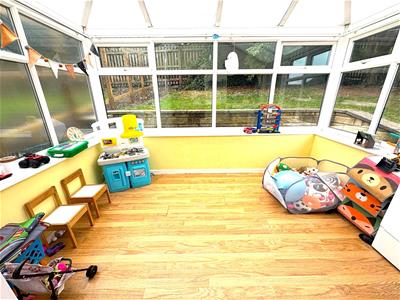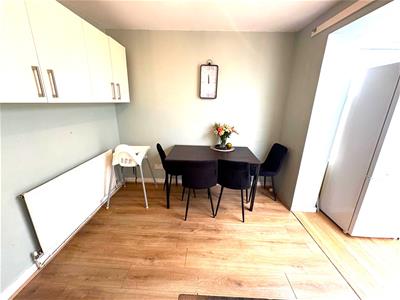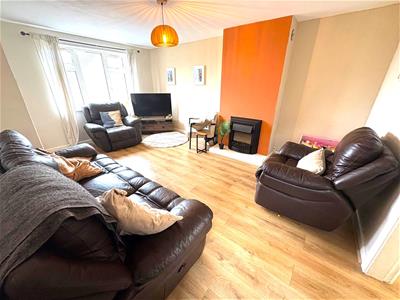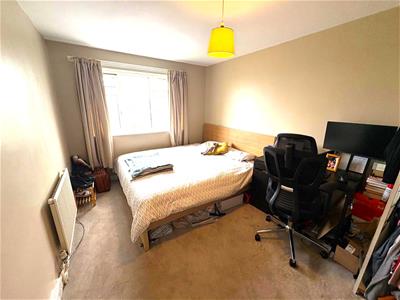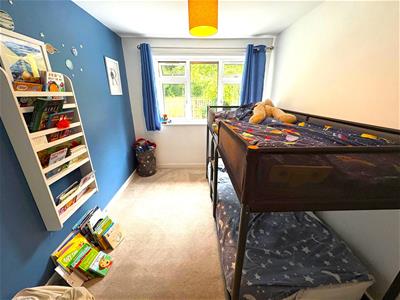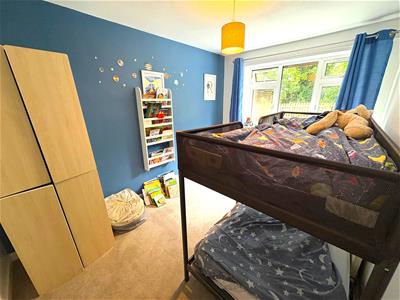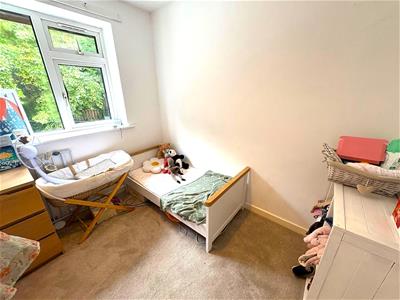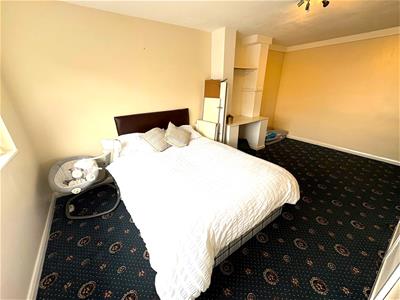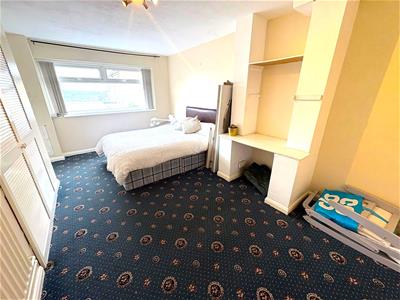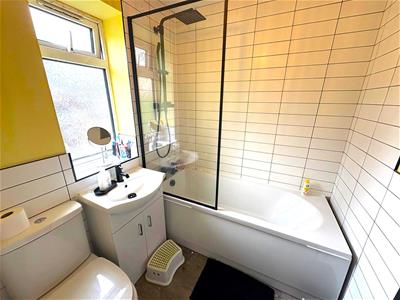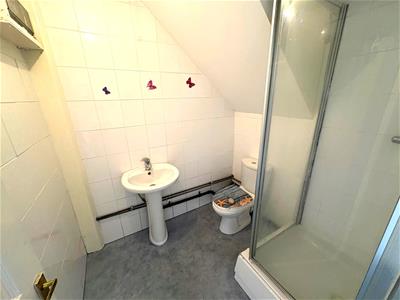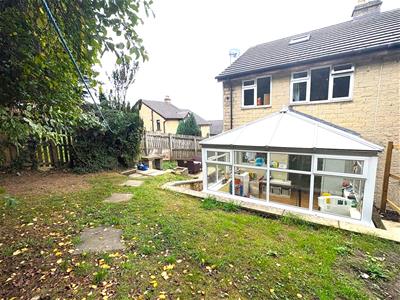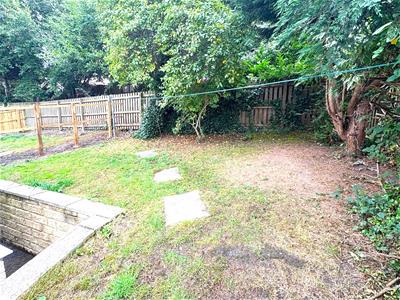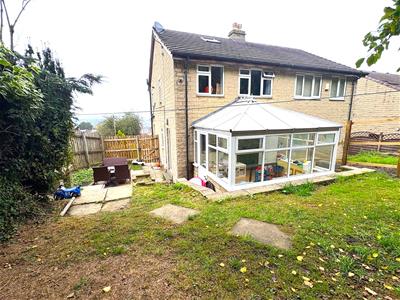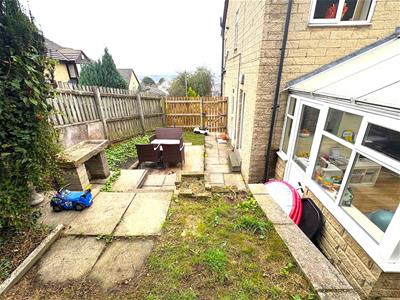
44 High Street
Queensbury
Bradford
West Yorkshire
BD13 2PA
Poplar Avenue, Horton Bank Top, Bradford
Offers Over £205,000
4 Bedroom House - Semi-Detached
- Semi Detached
- Four Bedrooms
- Dining Kitchen
- Family Sized Accommodation
- Conservatory
- GCH & DG
- Two Bath/Shower Rrooms
- Garden
- Driveway
* JANUARY SALE * JANUARY SALE * JANUARY SALE * * * SEMI DETACHED * * FOUR BEDROOMS * * OVER THREE FLOORS * * CUL-DE-SAC SETTING * *
* * TWO BATHROOMS * * CONSERVATORY * * GARDENS & PARKING * * VIEWS FROM LOUNGE **
Spacious family sized home offering accommodation over three floors.
This four bedroom semi detached home would make an ideal purchase for a number of buyers.
Situated on this cul-de-sac location and within easy reach of amenities, shops and local schools.
Benefits from two bath/shower rooms, conservatory, gas central heating, double glazing and a garden to the rear.
The accommodation briefly comprises entrance vestibule, bedroom and en suite shower room. To the first floor there is a lounge, dining kitchen and a conservatory. There are three second floor bedrooms, a house bathroom and useful boarded loft with further potential.
Entrance
Radiator.
Bedroom Four
Built in storage and radiator.
En Suite
Three piece suite comprising shower cubicle, low flush wc, pedestal wash basin and radiator.
First Floor Landing
Lounge
3.53m'' x 5.03m'' (11'7'' x 16'6'')Electric fire and radiator.
Dining Kitchen
4.65m'' x 2.57m'' (15'3'' x 8'5'')Fitted kitchen having a range of wall and base units incorporating stainless steel sink unit, tiled splash back, oven & hob with extractor, plumbing for auto washer and radiator.
Conservatory
2.77m'' x 3.25m'' (9'1'' x 10'8'')Upvc door leading to rear.
Second Floor Landing & Access to Loft Area
Access to useful carpeted loft / storage area with further potential subject to permissions.
Bedroom One
4.17m'' x 2.82m'' (13'8'' x 9'3'')Radiator.
Bedroom Two
2.79m'' x 3.51m'' (9'2'' x 11'6'')Radiator.
Bedroom Three
2.51m'' x 2.06m'' (8'3'' x 6'9'')Radiator.
Bathroom
Modern three piece suite comprising panel bath, vanity sink unit, low flush wc and radiator.
Exterior
There is a lawn and patio garden to the outside with a driveway providing off street parking.
Council Tax Band
C
Tenure
FREEHOLD
Energy Efficiency and Environmental Impact

Although these particulars are thought to be materially correct their accuracy cannot be guaranteed and they do not form part of any contract.
Property data and search facilities supplied by www.vebra.com
