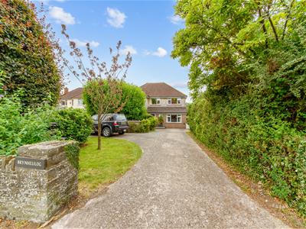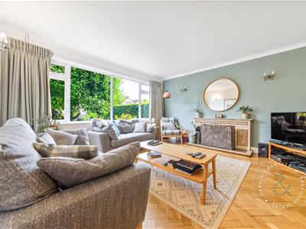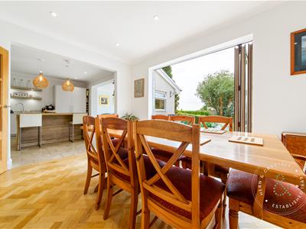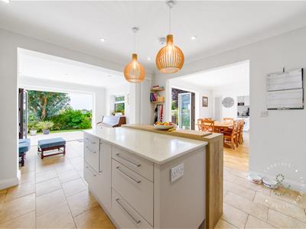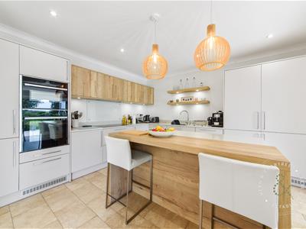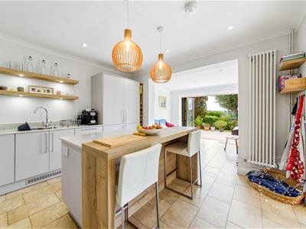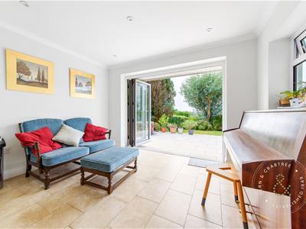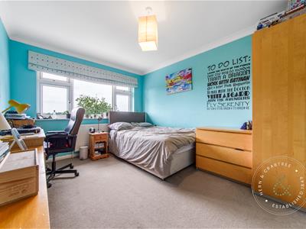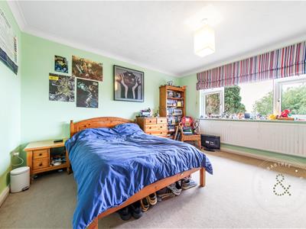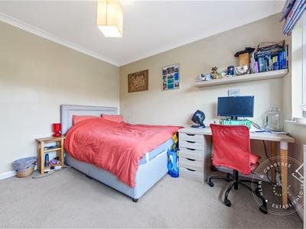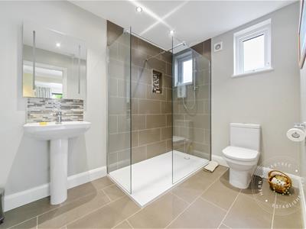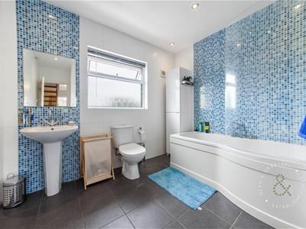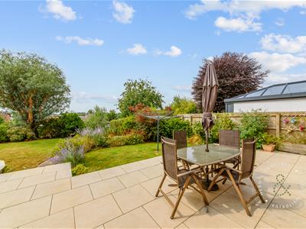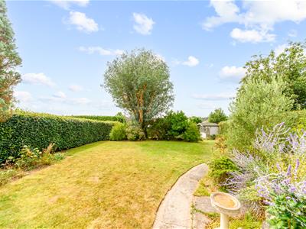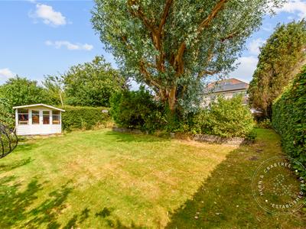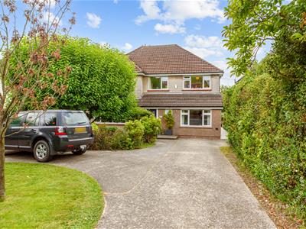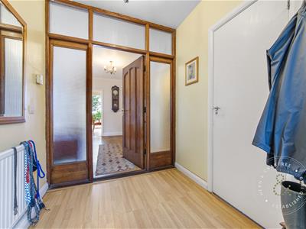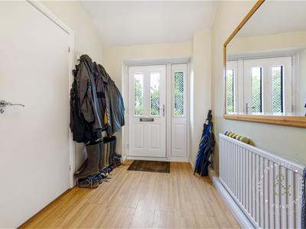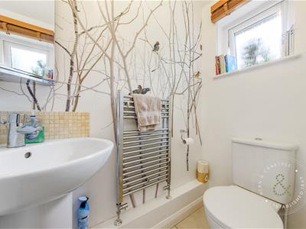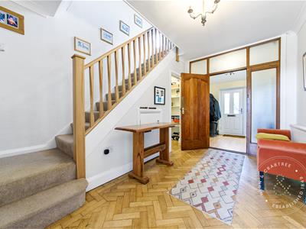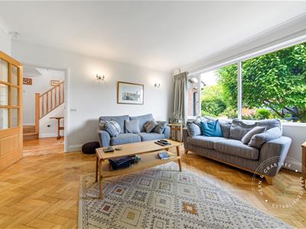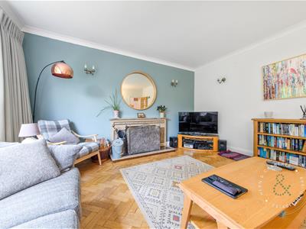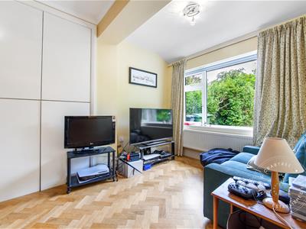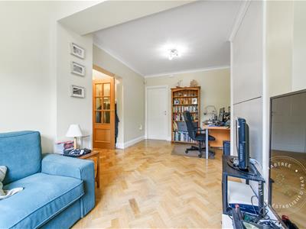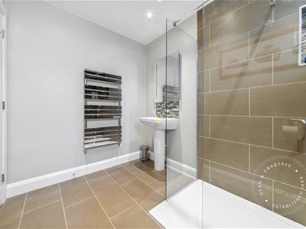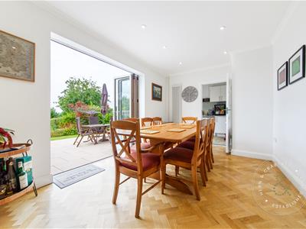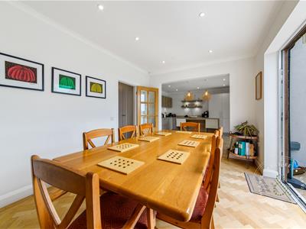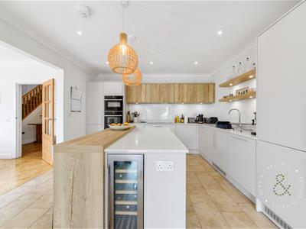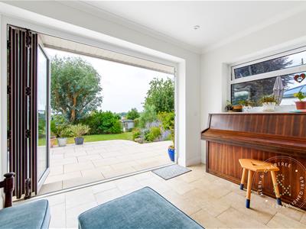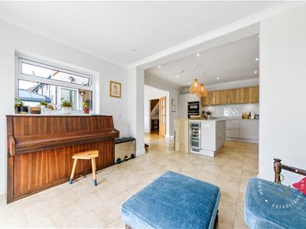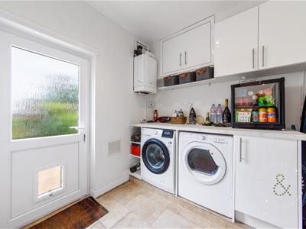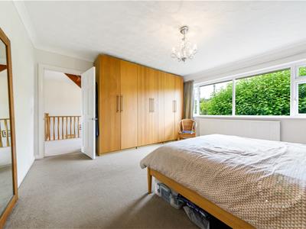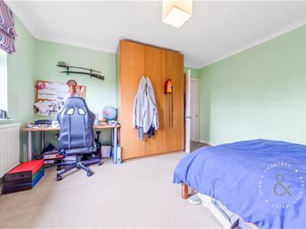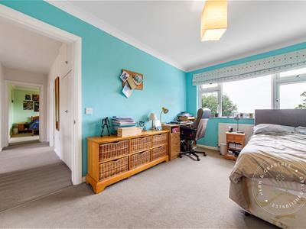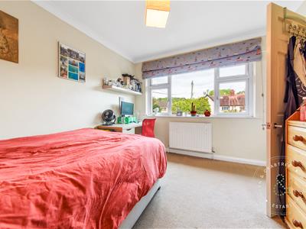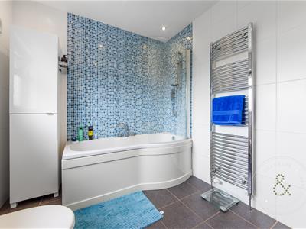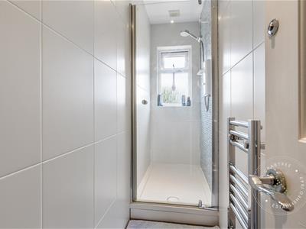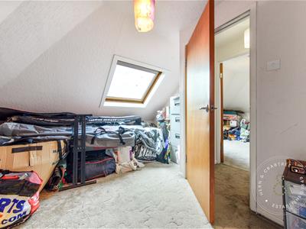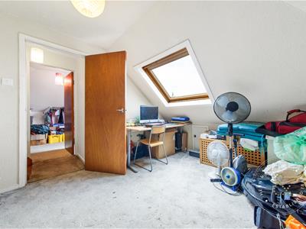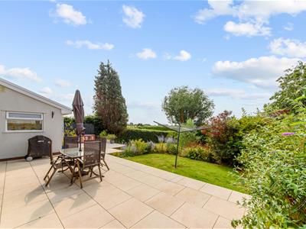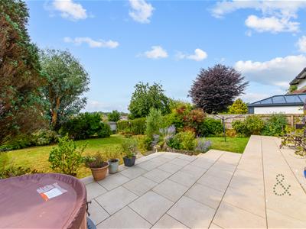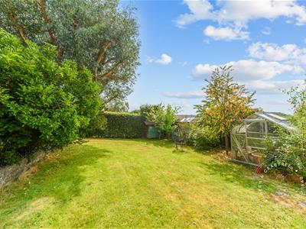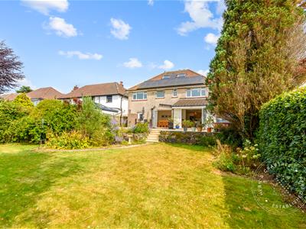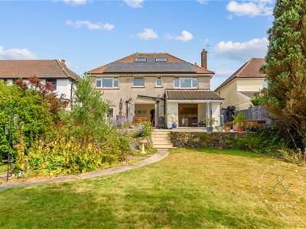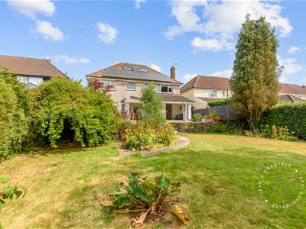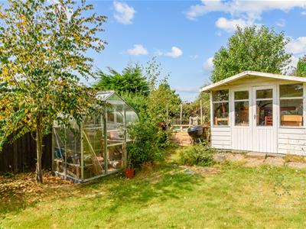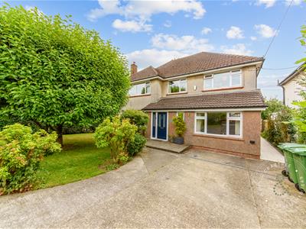
8 Waungron Road
Llandaff
Cardiff
CF5 2JJ
Bryn Heulog, Cardiff Road, Creigiau, Cardiff
Guide Price £800,000 Sold (STC)
4 Bedroom House - Detached
- Detached House
- Generous Size Plot
- Three Reception Rooms
- Two Shower Rooms
- Bathroom
- Lovely Family Homes
- Viewing A Must
Set back on a fantastic-sized plot with generous front and rear gardens, this exceptional detached family home is located in the highly sought-after semi-rural village of Creigiau. The property has been thoughtfully extended by the current owners and is presented to a high standard throughout, offering a spacious and versatile layout that's ready for the next family to move straight in.
The ground floor accommodation comprises a welcoming porch leading into a spacious entrance hall, a comfortable lounge, a separate study/sitting room and a modern downstairs shower room. There is dining room with stylish bi-folding doors opening onto the rear garden, creating a seamless indoor-outdoor living experience. This space flows beautifully into a high-specification fitted kitchen and an additional sitting area, as well as a practical utility room.
Upstairs, a spacious landing provides access to four well-proportioned bedrooms, a family bathroom, and a separate shower room, making this home ideal for a growing family. Further more there are stairs rising to two further rooms in the loft that have versatile use.
Brynheulog is ideally positioned in Creigiau, a popular village that offers a range of amenities including a public house, restaurant, primary school, post office, Tesco Express, golf club, and a recreational park. The area is well-served by both primary and secondary schools and benefits from excellent transport links to the M4 motorway, making it a convenient choice for commuters.
This is a rare opportunity to acquire a beautifully presented family home in a desirable location, offered with no onward chain.
Entrance Porch
Entered via a composite door to the front into the hallway. Oak effect Laminate flooring. Radiator.
Cloakroom
Obscure double glazed window to the rear. W/c and wash hand basin. Heated towel rail. Tiled floor.
Hallway
Built in storage cupboard. Coved ceiling. Parquet flooring. Understairs storage cupboard. Radiator.
Lounge
Double glazed windows to the front. Radiator. Parquet flooring. Coved ceiling. Fireplace with marble surround and tiled hearth.
Study/Sitting Room
Double glazed window to the front. Coved ceiling. Radiator. Parquet flooring. Built in storage. Door leading to a downstairs shower room.
Shower Room
Obscure double glazed window to the side. Walk in shower with tiled walls, w/c and wash hand basin. Heated towel rail. Tiled floor.
Dining Room
Squared off archway to the kitchen. and utility area. Double glazed Bi fold doors to the rear. Coved ceiling, Parquet flooring. Radiator.
Kitchen / Diner
Coved ceiling. Tiled floor. Double glazed Bi fold doors to the rear. The kitchen is fitted with wall and base units with worktops. Island. Five ring induction hob. Integrated microwave oven and oven and grill. Integrated dishwasher, firdge and freezer. Stainless steel sink and drainer. Tiled floor. Radiator.
Dining Area. Coved ceililng. Double glazed windows to the side and Bi fold doors to the rear. Radiator.
Utility
Obscure glazed door leading out to the rear. Wall and base unit with laminte worksurface. Condenser boiler. Space and plumbing for a washing machine and tumble dryer. Tiled floor.
FIRST FLOOR
Landing
Double glazed window to the front. Radiator. Wooden bannister. Stairs to the second floor. Radiator. Storage cupboard.
Bedroom One
Double glazed windows to the front. Radiator. Coved ceiling.
Bedroom Two
Double glazed window to the front. Radiator. Coved ceiling.
Bedroom Three
Double glazed window to the rear. Radiator. Coved ceiling.
Bedroom Four
Double glazed window to the rear. Radiator. Coved ceiling.
Shower Room
Obscure double glazed window to the rear. Walk in shower. Tiled walls and floor. Heated towel rail.
Bathroom
Obscure double glazed window to the rear. Bath with shower, w/c and wash hand basin. Tiled walls and floor. Heated towel rail.
SECOND FLOOR
Landing
Loft Room 1
Double glazed Sky light window to the rear. Storage into the eaves.
Loft Room 2
Double glazed Skylight window to the rear. Storage into the eaves.
OUTSIDE
Rear Garden
Enclosed rear garden with wooden fencing and hedges. Large paved sitting area and large lawn area. Flower beds, shrubs and tree and a further lawn area. Hot and Cold water taps. Greenhouse and Summer house. Shed to the side. Power points.
Front Garden
Large driveway for parking upto four vehicles. Hedge borders.
Additional Information
EPC - C
Council Tax - H
Disclaimer
Disclaimer: Property details are provided by the seller and not independently verified. Buyers should seek their own legal and survey advice. Descriptions, measurements and images are for guidance only. Marketing prices are appraisals, not formal valuations. Hern & Crabtree accepts no liability for inaccuracies or related decisions.
Please note: Buyers are required to pay a non-refundable AML administration fee of £24 inc vat, per buyer after their offer is accepted to proceed with the sale. Details can be found on our website.
Energy Efficiency and Environmental Impact
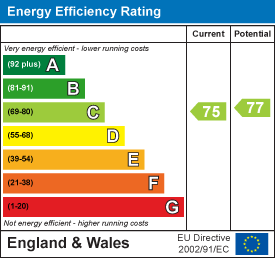
Although these particulars are thought to be materially correct their accuracy cannot be guaranteed and they do not form part of any contract.
Property data and search facilities supplied by www.vebra.com
