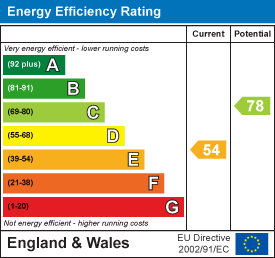10-12 Eggbuckland Road
Henders Corner
Mannamead
Plymouth
Devon
PL3 5HE
Roborough, Plymouth
£550,000
4 Bedroom House - Detached
- Contemporary styled 1970s detached residence
- Offering flexible layout & usage with up to 5 bedrooms
- Large lounge
- 21ft spacious modern fitted integrated kitchen/dining room
- Study/bedroom 5
- 4 bedrooms
- Well appointed modern family bathroom/wc
- Renovated & offers spacious accommodation
- Fantastic rear garden
- Large double garage & good off-road parking
A contemporary styled 1970s detached house offering flexible layout & usage which has been architecturally designed & renovated. Close by to Derriford Hospital, The George Park & Ride & further north to Tesco & Lidl superstores as well as Dartmoor. The split level accommodation comprises porch, hall, downstairs wc, large lounge, 21ft spacious modern fitted integrated kitchen/dining room, study/bedroom 5, 4 bedrooms & a well appointed modern family bathroom/wc. A fantastic rear garden, large double garage & good off-road parking on a private drive.
THE COURT, ROBOROUGH, PLYMOUTH, PL6 7HG
SUMMARY
A contemporary styled 1970s detached house offering flexible layout & usage which has been architecturally designed & renovated. The split level accommodation comprises porch, hall, downstairs wc, large lounge, 21ft spacious modern fitted integrated kitchen/dining room, study/bedroom 5, 4 bedrooms & a well appointed modern family bathroom/wc. A fantastic rear garden, large double garage & good off-road parking on a private drive.
LOCATION
Set in a small enclave found just off Tavistock Road, located towards the Northern part of Plymouth. A good variety of local services & amenities close by including good schools, the Park & Ride scheme at The George junction, Derriford Hospital & further North a Tesco superstore, Lidl & easy drive out to Dartmoor. The position convenient for access into the city.
ACCOMMODATION
3 The Court is a contemporary styled 1970s detached residence & has been renovated by the current owners to give it a fresh new look & offers a spacious accommodation throughout over split levels with LVT flooring throughout. There is a fantastic rear garden which has a sunny aspect & the plot offers potential to extend this home without being detrimental to the garden size. There is excellent off-road parking & a large integral double garage.
GROUND FLOOR
PORCH
1.60m x 0.97m (5'3 x 3'2)
HALL
2.26m x 1.52m (7'5 x 5')
STUDY
2.72m x 2.11m (8'11 x 6'11)
WC
2.11m x 1.04m (6'11 x 3'5)Wash hand basin & wc.
KITCHEN/DINING ROOM
6.63m x3.78m maximum (21'9 x12'5 maximum)Good-sized dining area & fitted kitchen with integrated appliances including 4 ring electric hob with extractor hood over, 1.5 bowl under mounted sink, dishwasher, Samsung oven, Range master steam oven, built-in bin storage, upright fridge/freezer & wine cooler.
LOUNGE
6.15m x 4.29m maximum (20'2 x 14'1 maximum)Window & sliding door to the rear garden. Further door into;
DOUBLE GARAGE
6.15m x 4.98m maximum (20'2 x 16'4 maximum)Wide up & over door to the front. Two windows. Wall mounted Ariston gas fired boiler services the central heating & domestic hot water. Space & plumbing suitable for housing a washing machine & tumble dryer.
FIRST FLOOR
LANDING
Airing cupboard.
MASTER BEDROOM
4.27m x 3.05m (14' x 10')Picture window overlooking the rear garden. Built-in wardrobe.
BEDROOM TWO
3.96m x 3.02m (13' x 9'11)Picture window overlooking the rear garden.
BEDROOM THREE
3.00m x 2.31m (9'10 x 7'7)Fitted wardrobe.
BEDROOM FOUR
3.05m x 2.41m (10' x 7'11)
BATHROOM
2.11m x 2.06m (6'11 x 6'9)Quality suite with bath, wc & wash hand basin.
EXTERNALLY
Excellent private parking on the drive. Good-sized enclosed rear garden.
COUNCIL TAX
Plymouth City Council
Council Tax Band: E
SERVICES PLYMOUTH
The property is connected to all the mains services: gas, electricity, water and drainage.
Energy Efficiency and Environmental Impact

Although these particulars are thought to be materially correct their accuracy cannot be guaranteed and they do not form part of any contract.
Property data and search facilities supplied by www.vebra.com


























