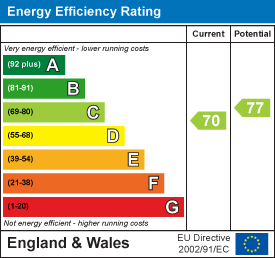
Aspire Estate Agents (Aspire Agency LLP T/A)
Tel: 01268 777400
Fax: 01268 773107
227 High Road
Benfleet
Essex
SS7 5HZ
VIDEO PRESENTATION INSIDE - Surig Road, Canvey Island
Guide price £550,000
5 Bedroom House - Detached
- Prestigious location on Surig Road — one of Canvey Island’s most desirable addresses
- Five generous bedrooms, including a luxurious master suite with walk-in wardrobe and ensuite
- Impressive lounge with bespoke media wall, built-in ceiling speakers, underfloor heating, and dual French doors to the garden
- Elegant dining room with space for a large table and a feature wine cellar/storage cupboard
- High-spec Howdens kitchen with Neff appliances, butler’s sink, breakfast bar, pantry, and underfloor heating
- Two private garden areas — a low-maintenance side garden with summer house plus a tranquil rear garden with fish pond and planting beds
- Large entrance hallway creating an immediate sense of space and style
- Parking for up to five vehicles on a private driveway, complete with EV charging point
- Smart utility solutions, including a discreet cupboard housing boiler, consumer unit, washer and dryer
- Fantastic lifestyle setting: friendly neighbours, central yet peaceful location, walking distance to all amenities, dog-friendly walks, and just moments from the beach
Aspire Estate Agents are delighted to introduce this exceptional five-bedroom detached residence, set on the prestigious Surig Road — one of Canvey Island’s most sought-after addresses.
GUIDE PRICE- £550,000-£600,000 - VIDEO PRESENTATION IN TAB BELOW TO SEE THIS FANTASTIC HOME IN MORE DETAIL.
The welcoming entrance hall leads into a generous lounge with underfloor heating, bespoke media wall, integrated surround sound, and dual French doors opening to the garden. A formal dining room with wine cellar/storage flows into the extended Howdens kitchen, fitted with premium Neff appliances, butler’s sink, breakfast bar, pantry, and further underfloor heating. Recently installed windows with elegant wooden shutters complete the ground floor, adding both style and practicality, while the overall layout is perfect for entertaining and everyday living.
Upstairs, five spacious bedrooms include a luxurious master suite with walk-in dressing room and ensuite with his-and-hers sinks. Bedroom two features fitted wardrobes, while a stylish four-piece bathroom serves the remaining rooms. A cleverly designed utility cupboard provides discreet laundry space, ensuring the home feels both functional and beautifully finished.
Externally, the property offers a large driveway for up to five vehicles plus an EV charging point. Two outdoor spaces include a low-maintenance side garden with summer house and gated access, plus a generous rear garden with fish pond, mature planting, and ample space for entertaining, relaxing, or enjoying sunny afternoons with family and friends.
Surig Road is perfectly positioned — central yet peaceful, with every amenity close by. The current owners highlight the fabulous neighbours, abundance of scenic dog-walking routes, and the joy of living within walking distance of the beach and Canvey’s wide range of shops, schools, and services.
A rare opportunity to secure a turnkey family residence in a prestigious location — early viewing is strongly advised.
Entrance Hall
6.10m x 2.44m (20 x 8)
Lounge
6.25m x 4.72m (20'6 x 15'6)
Downstairs W/C
2.64m x 1.09m (8'8 x 3'7)
Dining Room
5.26m x 4.04m (17'3 x 13'3)
Kitchen
6.10m x 3.15m (20' x 10'4)
Landing
4.14m x 2.01m (13'7 x 6'7)
Bedroom 1
5.05m x 3.58m (16'7 x 11'9)
Walk-In-Wardrobe
2.87m x 1.98m (9'5 x 6'6)
En-Suite
3.28m x 2.51m (10'9 x 8'3)
Bedroom 2
3.66m x 3.25m (12' x 10'8)
Bedroom 3
3.18m x 2.97m (10'5 x 9'9)
Bedroom 4
3.10m x 2.62m (10'2 x 8'7)
Bedroom 5
3.07m x 2.44m (10'1 x 8')
Four-Piece Bathroom
3.23m x 2.36m (10'7 x 7'9)
Energy Efficiency and Environmental Impact

Although these particulars are thought to be materially correct their accuracy cannot be guaranteed and they do not form part of any contract.
Property data and search facilities supplied by www.vebra.com































