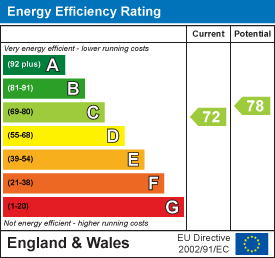
7 Merstow Green
Evesham
Worcestershire
WR11 4BD
Fleece Road, Broadway
Asking Price £535,000 Sold (STC)
4 Bedroom House - Link Detached
- A WELL ESTABLISHED HOME SET IN A DELIGHTFUL COTSWOLD VILLAGE SETTING
- FOUR BEDROOMS
- TWO RECEPTION ROOMS
- KITCHEN/BREAKFAST ROOM
- GARAGE & DRIVEWAY
- GENEROUS WELL ESTABLISHED GARDENS TO THE FRONT, SIDE & REAR
- DOWNSTAIRS WC
- VILLAGE OF BROADWAY
- PEACEFUL CUL DE SAC LOCATION
- EPC RATING C / COUNCIL TAX BAND - E
***SPACIOUS FOUR BEDROOM FAMILY HOME NESTLED WITHIN A PEACFUL CUL DE SAC IN THE IDYLLIC & SOUGHT-AFTER VILLAGE OF BROADWAY***
This spacious four bedroom family home boasts two reception rooms, generous gardens and a peaceful cul de sac position within the idyllic and sought-after village of Broadway.
As you approach this fantastic family home you will find a well maintained front garden and driveway for two vehicles leading to the useful garage.
The spacious ground floor comprises: entrance hall, WC, family living room, dining room, kitchen/breakfast room.
The first floor comprises: first floor landing, four well proportioned bedrooms and the family bathroom.
The property further benefits from gas central heating, double glazing throughout, garage, driveway and generous rear garden.
Tenure- Freehold
Council Tax Band - E
Entrance Hall
Through a double glazed front door, the welcoming entrance hall has doors offering access to the WC, living room & dining room. The entrance hall has a panel radiator and stairs rising to the first floor.
Ground Floor WC
1.52m x 0.94m (5'0 x 3'1)The useful ground floor WC has a double glazed window to the front aspect and panel radiator. The suite consists of a low level WC & hand wash basin.
Living Room
6.50m x 3.61m (21'4 x 11'10)The light and airy family living room has a feature open Cotswold stone fireplace which also has a gas connection point behind the hearth, double glazed window to the front aspect and two panel radiators. To the rear are double glazed sliding doors offering access to the generous rear garden. The living room can be accessed from both the entrance hall and the kitchen.
Dining Room
3.86m x 3.45m (12'8 x 11'4)The intimate dining room is ideal for those that prefer a separate dining room, alternatively it could be utilised as a second reception room or generous work from home space. The dining room has a double glazed window to the front aspect and panel radiator. The dining room can be accessed from both the entrance hall and the kitchen/breakfast room and has a useful serving hatch between itself and the kitchen/breakfast room.
Kitchen / Breakfast Room
4.50m x 2.51m (14'9 x 8'3)The kitchen/breakfast room can be accessed from both the living room and dining room and also has the useful addition of a serving hatch to the dining room. The room has a double glazed window to the rear, panel radiator, door offering access to an understairs cupboard and double glazed door offering access to the rear garden. The kitchen consists of a range of wall and base units, sink with drainer & space for a fridge freezer, washing machine, oven and extractor fan. There is both gas and electric cooker points.
Garage
5.77m x 2.95m (18'11 x 9'8)The useful garage has light, power, a water tap and an 'up and over' garage door to the front aspect with a double glazed door and double glazed window to the rear, to access the garage from the generous rear garden. Above the garage is a handy loft space.
First Floor Landing
The first floor landing has access to a generous partly boarded loft space and doors offering access to all four well proportioned bedrooms & the family bathroom. You will also find a really useful airing cupboard and panel radiator.
Bedroom 1
3.66m x 3.53m (12'0 x 11'7)Double bedroom with double glazed window to the front aspect, panel radiator and useful built in wardrobe.
Bedroom 2
3.51m x 2.87m (11'6 x 9'5)Double bedroom with double glazed window to the front aspect, panel radiator and useful built in wardrobe.
Bedroom 3
3.20m x 2.87m (10'6 x 9'5)Generous bedroom with a double glazed window to the rear aspect and panel radiator.
Bedroom 4
2.67m x 2.54m (8'9 x 8'4)Generous bedroom with double glazed window to the rear aspect, panel radiator and built in cupboard.
Bathroom
2.16m x 1.55m (7'1 x 5'1)The family bathroom has an obscure double glazed window to the rear aspect and panel radiator and is tiled to full height. The suite consists of a low level WC, hand wash basin and panelled bath.
Outside
The property stands in a superb generous plot with established gardens to the front, side and rear. The front of the house is open plan in design with lawn and flower beds, along with a driveway which provides plenty of parking and access to the garage, along with a pathway leading to the front door and side gate offering access from the front garden to the rear garden.
The delightful south-westerly facing rear garden space is a fantastic addition to the property, with two patio areas, one near the house and one at the bottom of the garden and established trees and hedging. The garden runs along both the side and rear of the property.
Referrals
We routinely refer to the below companies in connection with our business. It is your decision whether you choose to deal with these. Should you decide to use a company below, referred by Leggett & James ltd, you should know that Leggett & James ltd would receive the referral fees as stated. Team Property Services £100 per transaction on completion of sale and £30 of Love2Shop vouchers on completion of sale per transaction.
Energy Efficiency and Environmental Impact

Although these particulars are thought to be materially correct their accuracy cannot be guaranteed and they do not form part of any contract.
Property data and search facilities supplied by www.vebra.com




















