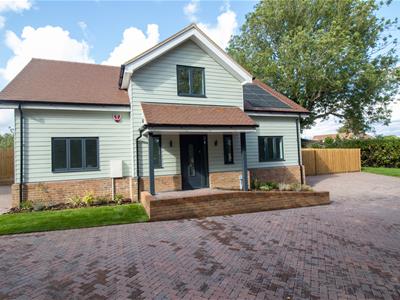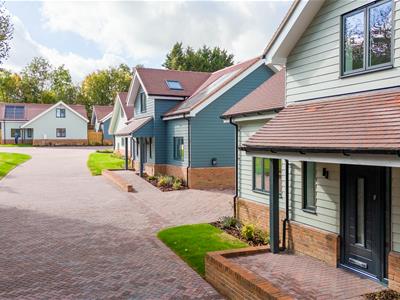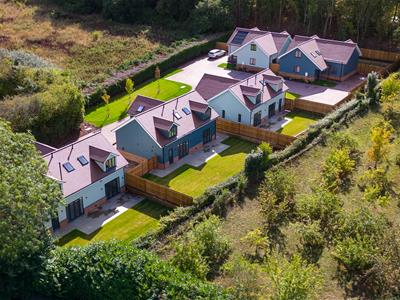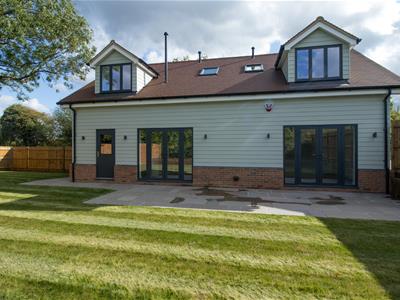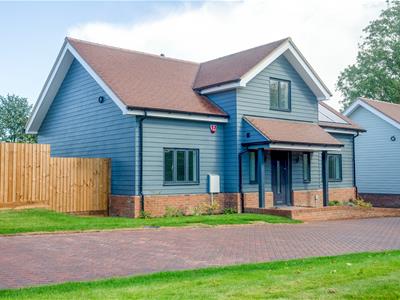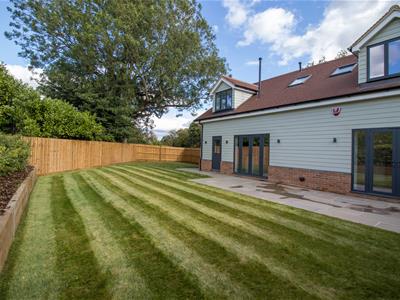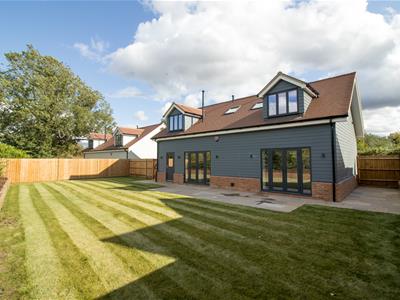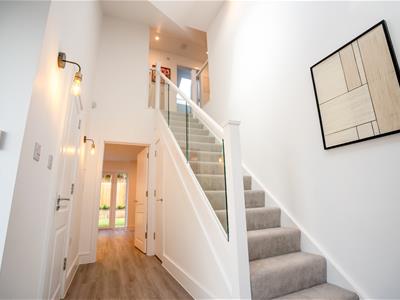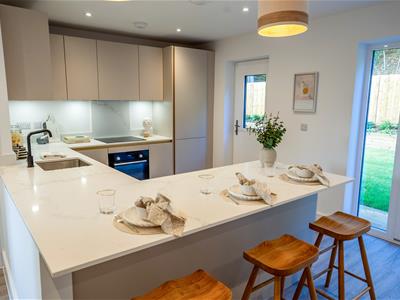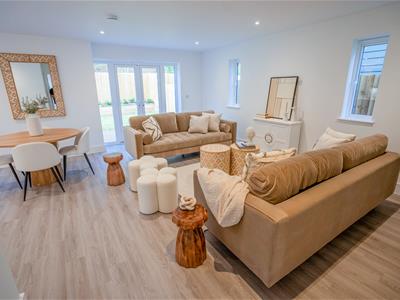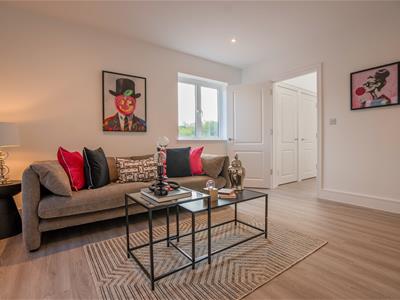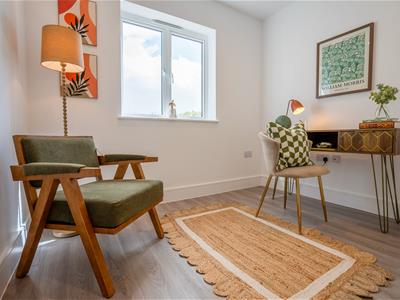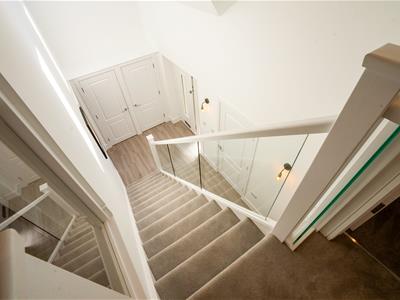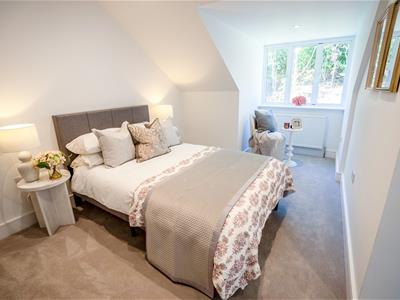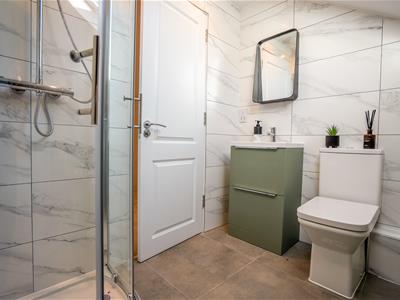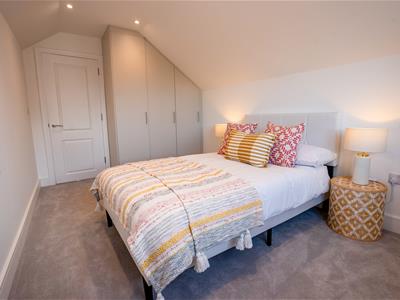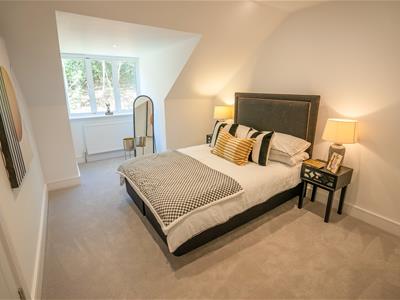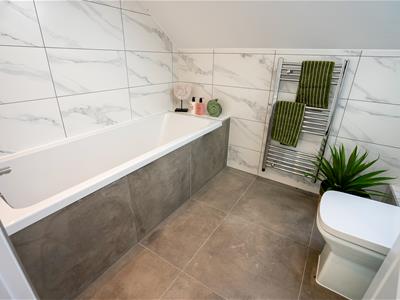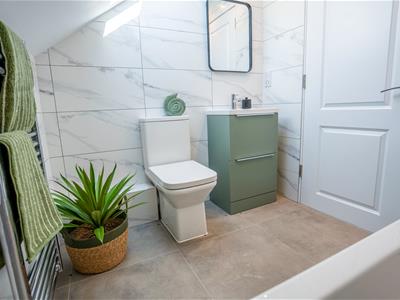
8 High Street
Buntingford
Hertfordshire
SG9 9AG
Ermine Street, Buntingford
Asking Price £765,000
3 Bedroom House - Detached
- EXCLUSIVE DEVELOPMENT OF FIVE DETACHED HOMES
- THREE RECEPTIONS
- THREE BEDROOMS
- LANDSCAPED REAR GARDENS AND OFF-STREET PARKING WITH EV CHARGING POINT
- 10YR NEW BUILD WARRANTY
- HIGH END FIXTURES AND FITTINGS THROUGHOUT
- EN-SUITE TO PRICIPAL BEDROOM
NOW AVAILABLE An Exclusive Collection of Just Five Detached Homes on the Edge of Buntingford.
A rare opportunity to own one of only five individually designed, high-specification detached homes in this boutique development, nestled on the tranquil outskirts of Buntingford. With two distinct architectural styles and a block-paved private driveway, each residence offers a unique blend of craftsmanship, space, and sophistication.
Step inside to discover a generous open-plan kitchen and family room—the true heart of the home—featuring a pair of French doors that open onto beautifully landscaped gardens, perfect for seamless indoor-outdoor living and entertaining. Two additional reception rooms offer versatile spaces for work, relaxation, or hosting, while a ground floor WC adds everyday convenience.
Upstairs, three well-proportioned bedrooms include a luxurious principal suite with en-suite shower room and integrated storage. A contemporary family bathroom completes the upper level with style and comfort.
Outside, each home enjoys a private rear garden with patio, lawn, and thoughtfully planted borders. The development also features communal green space and visitor parking, enhancing both privacy and community appeal.
This bespoke and limited collection is designed for discerning buyers seeking quality, tranquillity, and a prime location—where modern living meets timeless design.
ENTRANCE HALL
RECEPTION 1
4.48 x 3.16 (14'8" x 10'4")
RECEPTION 2
3.46 x 3.15 (11'4" x 10'4")
KITCHEN/FAMILY ROOM
11.15 x 3.83 (36'6" x 12'6")
WC
PRINCIPAL BEDROOM
5.64 x 2.98 (18'6" x 9'9")
EN-SUITE
2.46 x 2.06 (8'0" x 6'9")
BEDROOM TWO
5.71 x 3.45 (18'8" x 11'3")
BEDROOM THREE
3.1 x 2.7 (10'2" x 8'10")
FAMILY BATHROOM
2.47 x 2.22 (8'1" x 7'3")
Although these particulars are thought to be materially correct their accuracy cannot be guaranteed and they do not form part of any contract.
Property data and search facilities supplied by www.vebra.com
