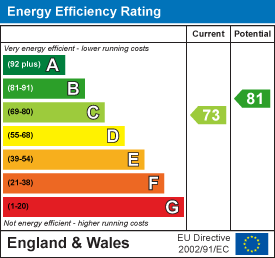
14 Euston Place
Leamington Spa
Warwickshire
CV32 4LY
Shrubland Street, Royal Leamington Spa
Guide Price £450,000
6 Bedroom House - Terraced
- No Onward Chain
- Six Double Bedrooms
- Recently Renovated
- Close To The Town Centre & Train Station
- Ground Floor Cloak Room
- Open Plan Living Accommodation
- Low Maintenance Rear Garden
- Close To Shops And Bus Routes
We are delighted to market a six bedroom, three storey, terraced property situated within easy access of the train station, town centre, local amenities and schools. This property has been renovated by the current owner. On the ground floor there is a W/C, open plan living accommodation for a family, on the first floor there are a three double bedrooms, shower room and on the second floor there are a further three double bedrooms and a shower room. Externally the property benefits from a low maintenance rear garden.
This property is being sold with no onward chain.
We understand that mains water, gas, electricity and drainage are connected to the property. We have not carried out any form of testing of appliances, central heating or other services and prospective purchasers must satisfy themselves as to their condition and efficiency.
LOCATION
This family home is close to the main Parade, consisting of an abundance of shops, restaurants and the beautiful Jephson Gardens. The property is also in a convenient location for those wishing to commute to Coventry, Birmingham and Stratford-upon-Avon, as it has close links to the M40 and A445.
ENTRANCE HALL WAY
Having a combination boiler, stairs leading to the first floor, a door to the ground floor W/C and a access to:
OPEN PLAN LOUNGE / DINER / KITCHEN
7.31m x 5.32m (23'11" x 17'5")This is a superb area for a family and hosting family events. This area has a double glazed window to the front and rear elevation, a door leading out to the rear garden, space for lounge / dining room furniture and spot lights. The kitchen benefits from work top surfaces, cupboards for storage, space for white goods, a built in four ring gas hob, oven unit, extractor fan and being part tiled.
GROUND FLOOR W/C
Having a low level W/C, wink unit, heated towel rail and being part tiled.
FIRST FLOOR LANDING
Having a double glazed window to the front elevation, gas central heating radiator, doors to adjacent rooms and stairs rising to the second floor landing.
BEDROOM ONE
3.42m x 2.52m (11'2" x 8'3")Having a double glazed window to the front elevation, gas central heating radiator and space for bedroom furniture.
BEDROOM TWO
3.56m x 2.55 (11'8" x 8'4")Having a double glazed window to the rear elevation, gas central heating radiator and space for bedroom furniture.
BEDROOM THREE
2.71m x 2.66m (8'10" x 8'8")Having a double glazed window to the rear elevation, gas central heating radiator and space for bedroom furniture.
SHOWER ROOM
2.99m x 0.88m (9'9" x 2'10")Having a low level W/C, sink unit, tiled walls, heated towel rail, shower cubicle and a double glazed frosted window to the front elevation.
SECOND FLOOR LANDING
Having a double glazed window to the front elevation, gas central heating radiator, doors to adjacent rooms and an airing cupboard for storage.
BEDROOM FOUR
3.43m x 2.45m (11'3" x 8'0")Having a double glazed window to the front elevation, gas central heating radiator and space for bedroom furniture.
BEDROOM FIVE
3.54m x 2.66m (11'7" x 8'8")Having a double glazed window to the rear elevation, gas central heating radiator and space for bedroom furniture.
BEDROOM SIX
3.57m x 2.64m (11'8" x 8'7")Having a double glazed window to the rear elevation, gas central heating radiator and space for bedroom furniture.
SHOWER ROOM
Having a low level W/C, sink unit, tiled walls, heated towel rail, shower cubicle and a double glazed frosted window to the front elevation.
REAR GARDEN
A very low maintenance rear garden which would be great for hosting family events.
DIRECTIONS
Postcode for sat-nav - CV31 3BD
Energy Efficiency and Environmental Impact

Although these particulars are thought to be materially correct their accuracy cannot be guaranteed and they do not form part of any contract.
Property data and search facilities supplied by www.vebra.com






























