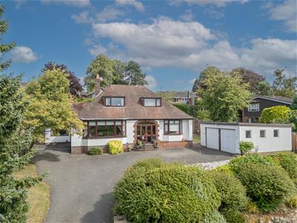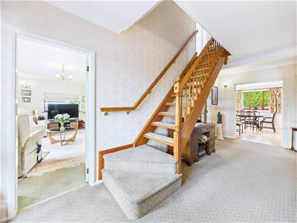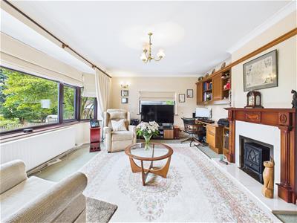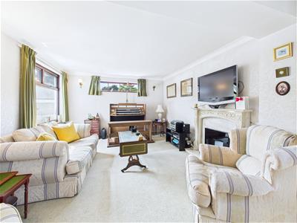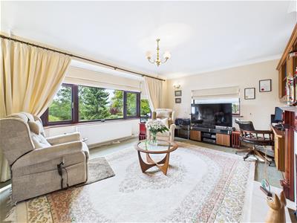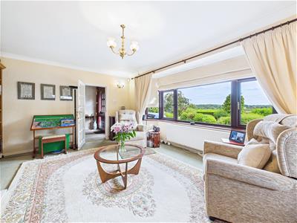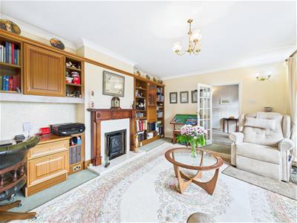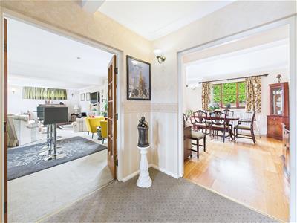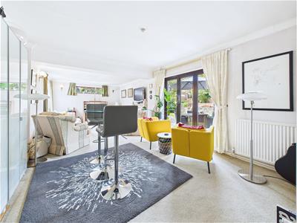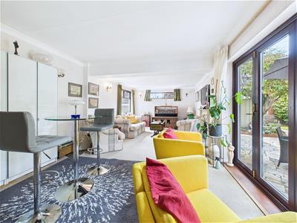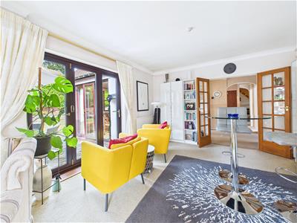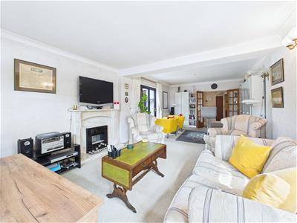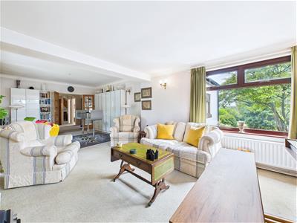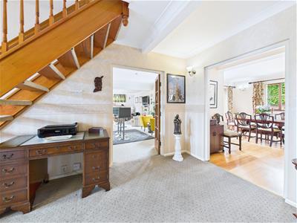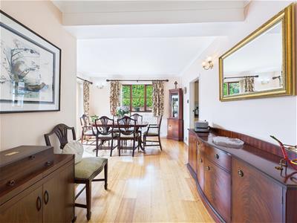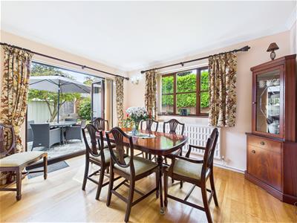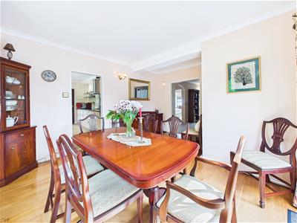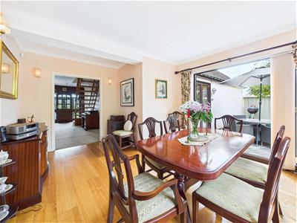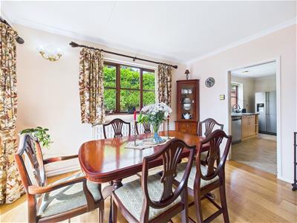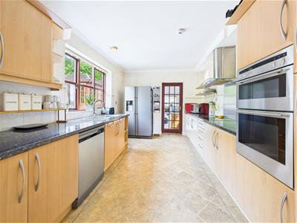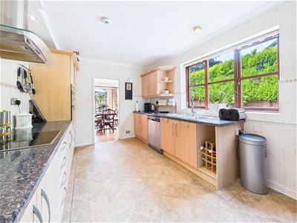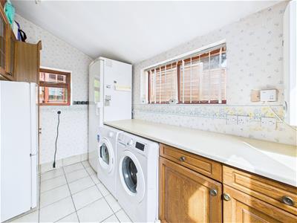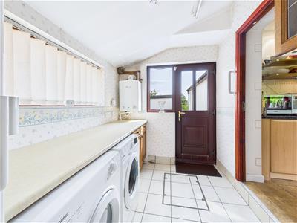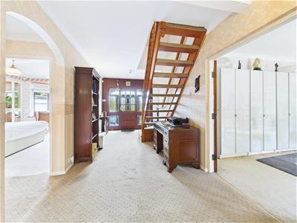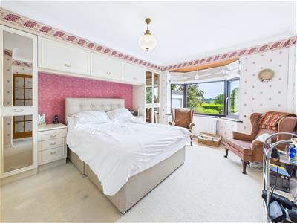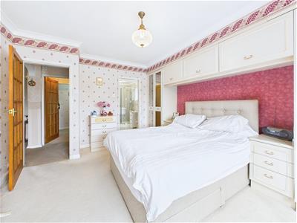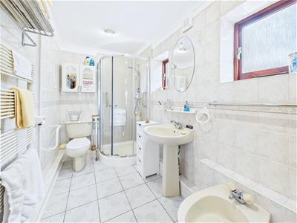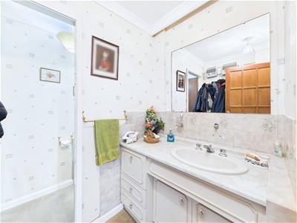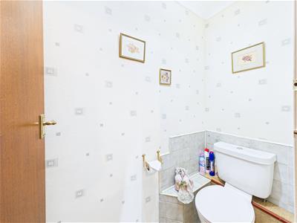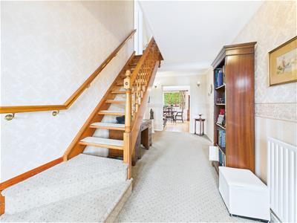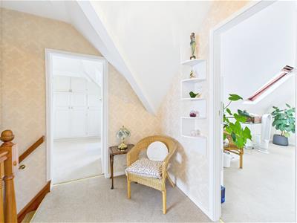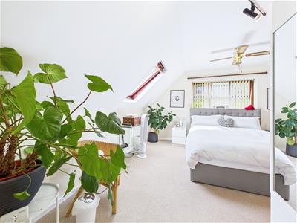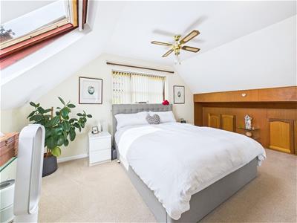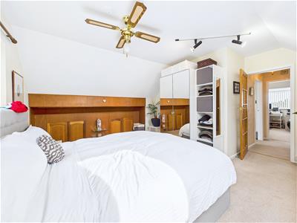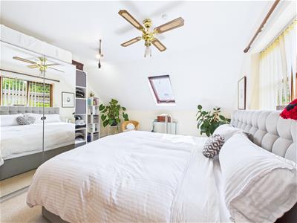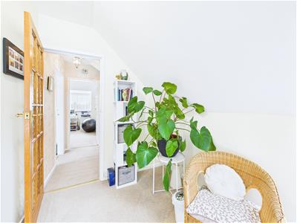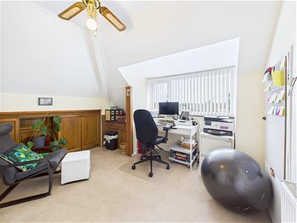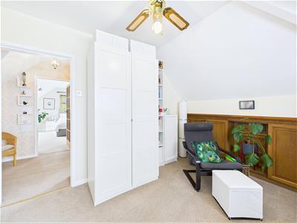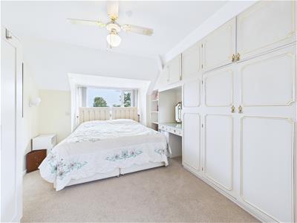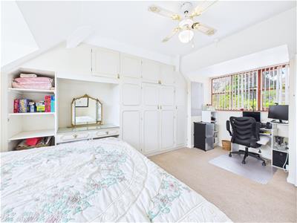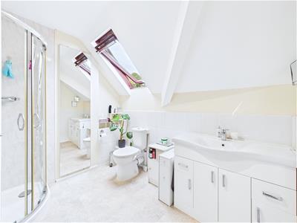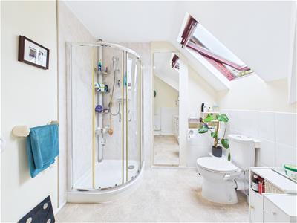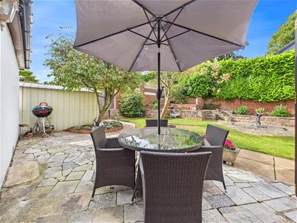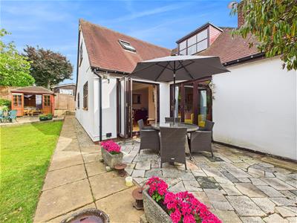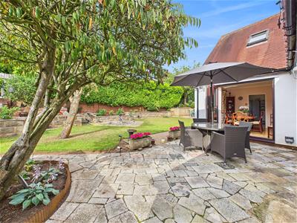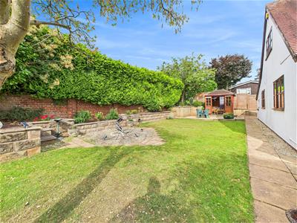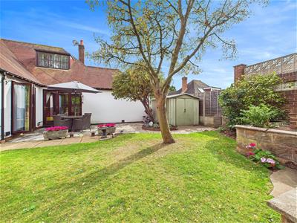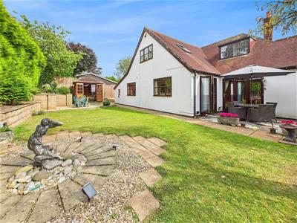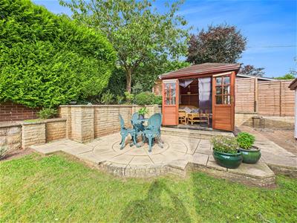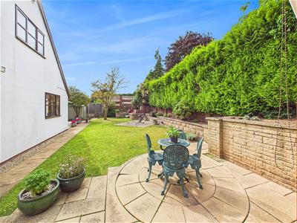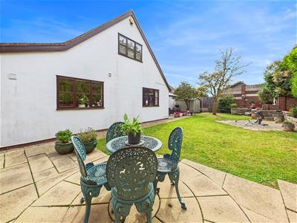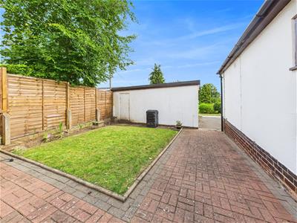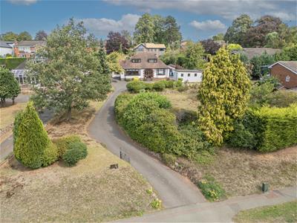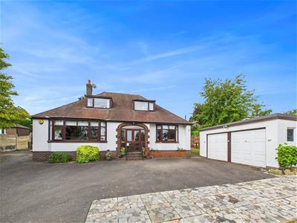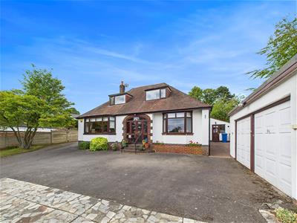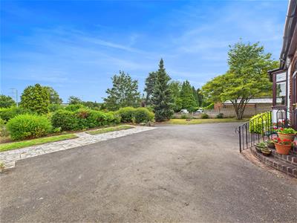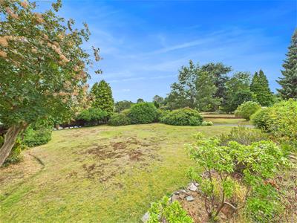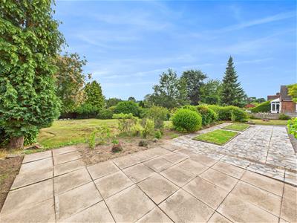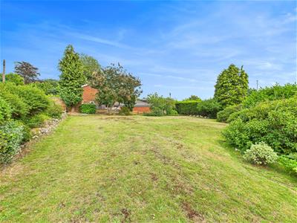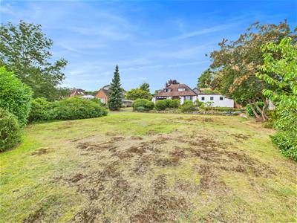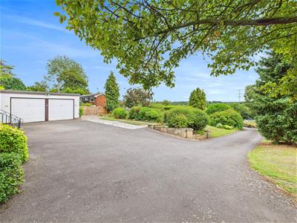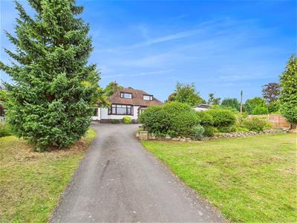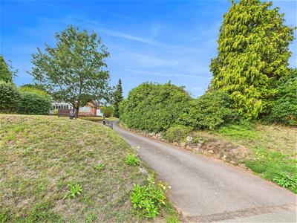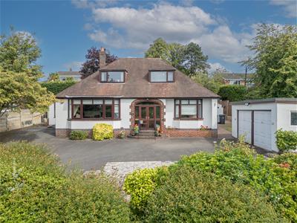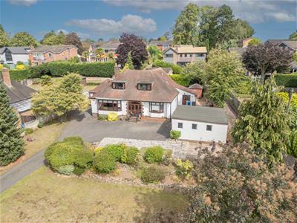
5 Main Street, Whittington
Lichfield
Staffs
WS14 9JU
Tamworth Road, Lichfield
Offers over £700,000 Sold (STC)
4 Bedroom House - Detached
Downes & Daughters is delighted to announce this rather unique listing of a detached dormer bungalow sitting on a plot of 0.38 of an acre, boasting 2,682 square feet of accommodation, with an enticing semi-open plan and wonderfully flexible layout. This section of Tamworth Road is well known for its large elevated plots and the unique design of each individual dwelling in a highly regarded enclave of South Lichfield, falling within the King Edward's catchment area on the rural fringe of the Cathedral City. Offering further potential to the discerning buyer and set well back from the road behind expansive lawned fore gardens and established boundary hedging. Providing great privacy to the plot. The house itself offers wonderfully bright and well proportioned accommodation over two floors providing... porch entrance, open reception hallway, sitting room, rear living and family room, formal dining room, kitchen, utility room, second inner hallway with cloakroom and WC and a principal ground floor bedroom with en suite shower room. The first floor then provides three double bedrooms and a family bathroom. External benefits include the aforementioned fore garden and parking, a detached double garage and a landscaped rear and side gardens with great levels of privacy, patio seating areas, shaped lawns, storage shed and summer house.
Viewing is essential to appreciate the unique nature of this delightful family home and its unrivalled position on one of Lichfield's most desirable addresses.
GROUND FLOOR
Porch • Spacious Entrance Hallway • Sitting Room With Elevated Views • Rear Living & Family Room With Bi-Fold Access To Rear Garden • Formal Dining Room Also With Bi-Fold Access To Rear Garden • Kitchen • Utility Room • Inner Hallway • Cloakroom & WC • Ground Floor Principal Bedroom With Elevated Views & En Suite Shower Room
FIRST FLOOR
Landing • Bedroom Two With Eaves Storage • Bedroom Three With Far Reaching Views • Bedroom Four Also With Far Reaching Views • Family Shower Room
OUTSIDE
Impressive Plot Of 0.38 Of An Acre • Neat Lawned Fore Garden Approach With Established Hedge Boundaries Giving Great Privacy • Extensive Private Driveway Providing Parking For Numerous Vehicles • Detached Double Garage • Landscaped Rear Garden With Shaped Lawn • A Selection Of Patio Seating Areas • Summer House • Stylishly Planted Borders • Lawned Side Garden & Storage Area • Good Levels Of Privacy
FURTHER INFORMATION
Freehold (TBC By Solicitor) • Council Tax Band F • Energy Rating C • Gas Central Heating • Impressive Amounts Of Fitted Storage • All Mains Services
Energy Efficiency and Environmental Impact
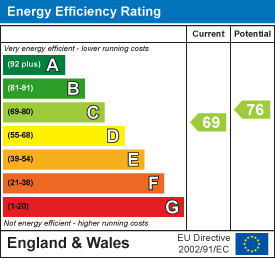
Although these particulars are thought to be materially correct their accuracy cannot be guaranteed and they do not form part of any contract.
Property data and search facilities supplied by www.vebra.com
