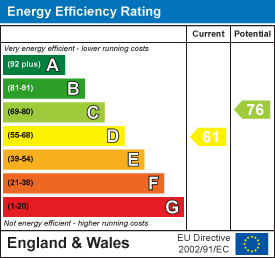.png)
1st Call Sales & Lettings
Tel: 01702 616416
193 Woodgrange Drive
Southend On Sea
Essex
SS1 2SG
Peartree Close, Southend-On-Sea
£150,000
1 Bedroom Flat - Purpose Built
- First Floor Purpose Built Apartment
- 15'11 Lounge
- Double Bedroom
- Fitted Kitchen
- Modern Bathroom
- Fully Double Glazed
- Gas Central Heating
- No Onward Chain
- Viewing Advised
- EPC Rating 'D' (Potential 'C')
Spacious 1-bed apartment, no chain! 15'11" lounge, modern kitchen, double glazing & gas heating. Near Garons Sports Complex. Perfect first-time buy or investment. Great value!
This spacious one-bedroom purpose-built apartment represents exceptional value in a highly convenient location, with the popular Garons Sports Complex within easy reach for fitness enthusiasts and recreational activities. Offered with no onward chain for a seamless purchase, this well-designed property maximizes space and comfort throughout. The generous 15'11" lounge creates a bright and welcoming living area perfect for relaxation, while the well-proportioned double bedroom provides comfortable accommodation with ample natural light. The modern fitted kitchen combines style with functionality, ideal for both everyday cooking and entertaining. Contemporary comfort is assured with double-glazed windows ensuring peaceful living and excellent energy efficiency, complemented by reliable gas central heating for year-round warmth and cost-effective heating. This property presents an outstanding opportunity for first-time buyers seeking quality accommodation in a practical location, or investors looking for a rental property with strong appeal to young professionals and sports enthusiasts. The combination of generous space, modern amenities, chain-free sale, and proximity to excellent leisure facilities makes this an exceptional proposition that we feel won't remain available long.
Accommodation Comprising
Front door with security entryphone system leading to communal entrance lobby with staircase to first floor landing. Two large storage cupboards, one housing the gas central heating & hot water boiler, own front door to...
Entrance Hall
Radiator, meter cupboard with VPhase Voltage Optimiser designed to save energy, loft access, doors off to...
Lounge
4.85m x 3.18m (15'11 x 10'5)Double glazed window to front, radiator, feature tiled fireplace, picture rail, door to...
Kitchen
 3.18m x 1.80m (10'5 x 5'11)Range of fitted base units with toning roll edged working surfaces over, inset single drainer stainless steel sink unit, electric cooker with stainless steel extractor hood over, space and plumbing for washing machine, space for fridge/ freezer, matching range of wall mounted units, tiled splashbacks, double glazed window to rear...
3.18m x 1.80m (10'5 x 5'11)Range of fitted base units with toning roll edged working surfaces over, inset single drainer stainless steel sink unit, electric cooker with stainless steel extractor hood over, space and plumbing for washing machine, space for fridge/ freezer, matching range of wall mounted units, tiled splashbacks, double glazed window to rear...
Bedroom
 3.18m x 3.05m (10'5 x 10')Double glazed window to front, radiator, built in wardrobe cupboards...
3.18m x 3.05m (10'5 x 10')Double glazed window to front, radiator, built in wardrobe cupboards...
Bathroom
 1.80m x 1.80m (5'11 x 5'11)White suite comprising panelled bath with mixer tap and shower attachment, pedestal wash hand basin, low level W.C., heated towel rail, marble effect panelled splashbacks, obscure double glazed window to rear...
1.80m x 1.80m (5'11 x 5'11)White suite comprising panelled bath with mixer tap and shower attachment, pedestal wash hand basin, low level W.C., heated towel rail, marble effect panelled splashbacks, obscure double glazed window to rear...
Externally
Communal gardens to rear, mostly laid to lawn...
Energy Efficiency and Environmental Impact

Although these particulars are thought to be materially correct their accuracy cannot be guaranteed and they do not form part of any contract.
Property data and search facilities supplied by www.vebra.com



