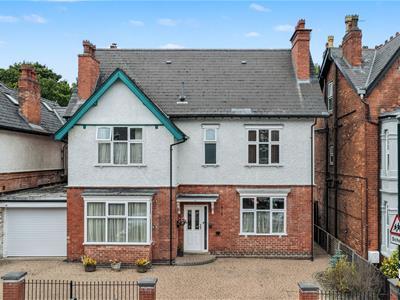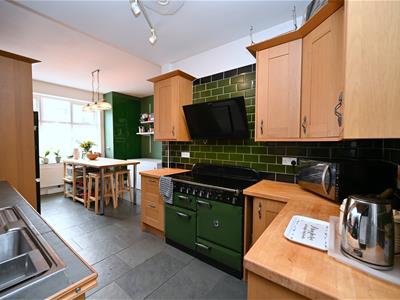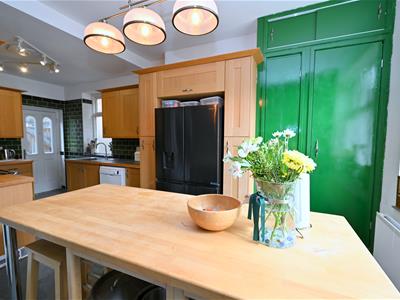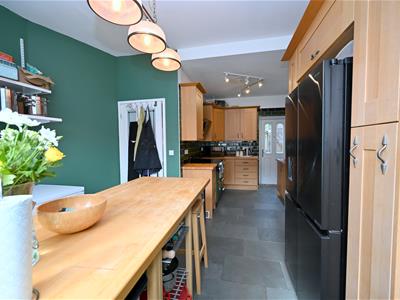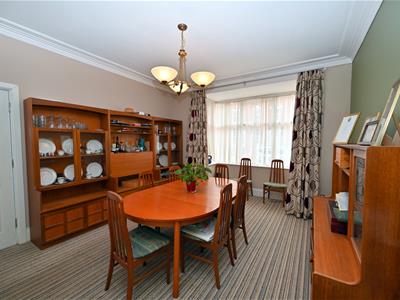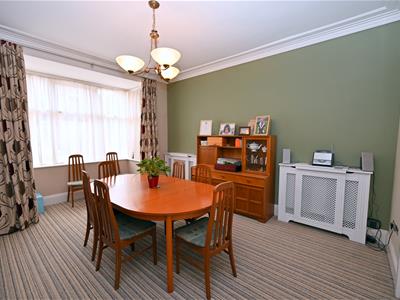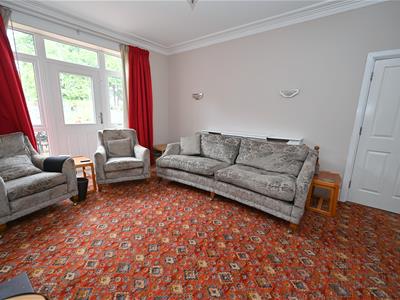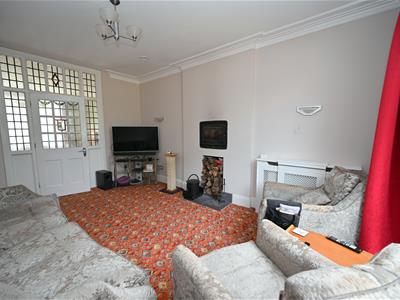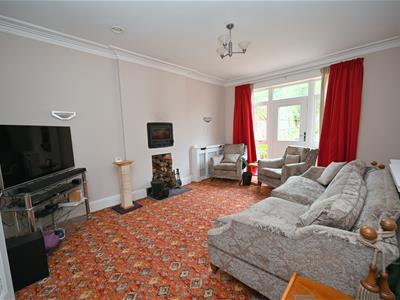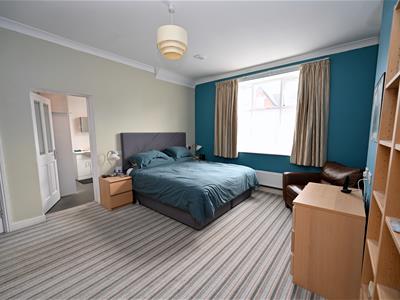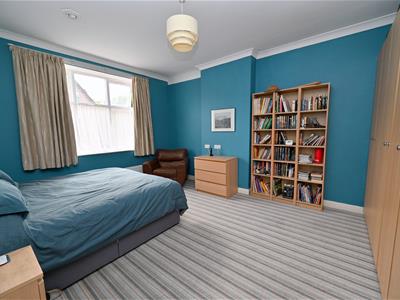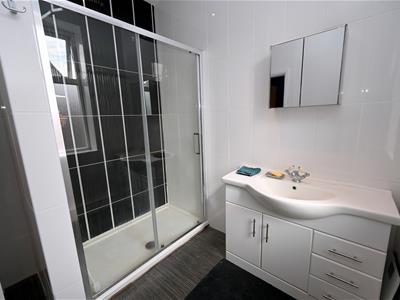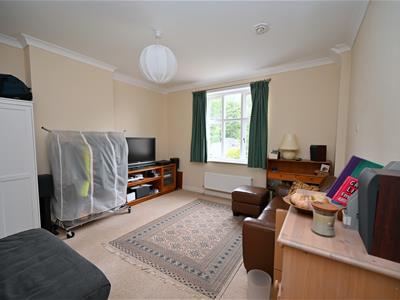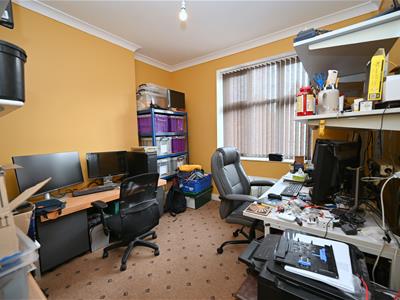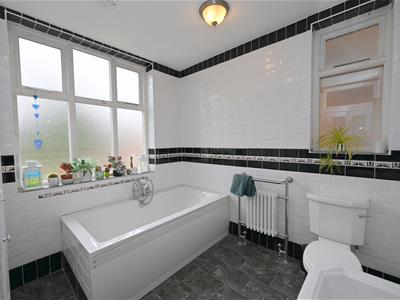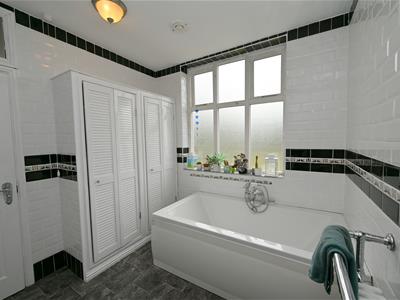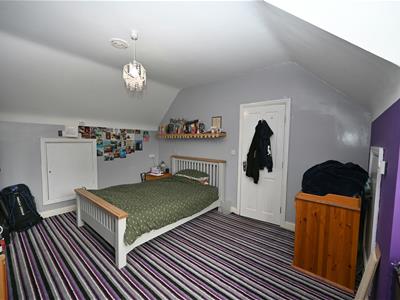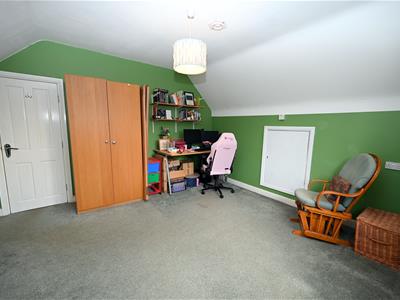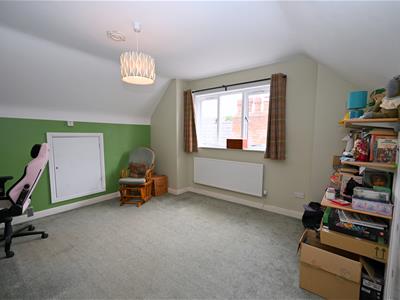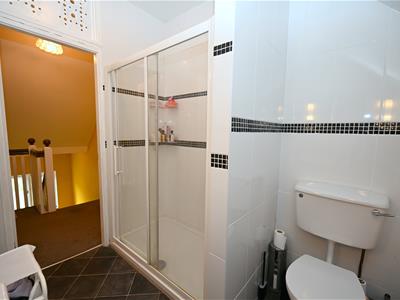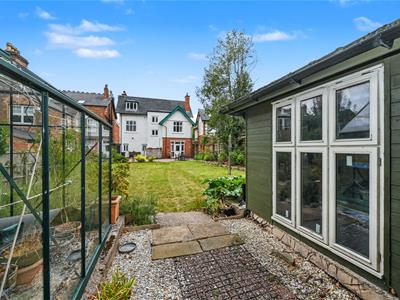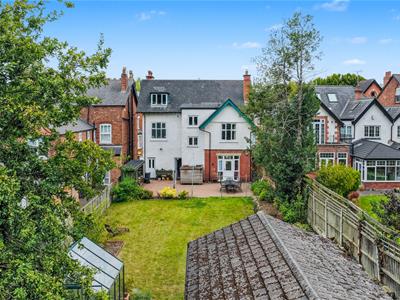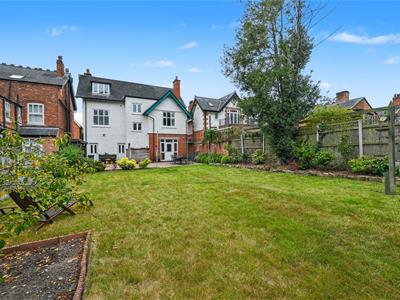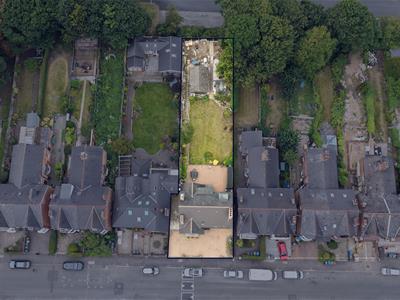146 High Street, Harborne
Birmingham
B17 9NN
Stanmore Road, Edgbaston, Birmingham
£549,950 Sold (STC)
5 Bedroom House - Detached
- SUBSTANTIAL DETACHED PROPERTY
- FIVE DOUBLE BEDROOMS
- LARGE WORKSHOP
- NO CHAIN
Substantial detached property offering spacious and well-proportioned accommodation. Built in the 1920's, this lovely family home has some attractive period features and briefly comprises: block paved front driveway, two reception rooms, dining kitchen, utility/ground floor WC, three bedrooms on the first floor, (one with ensuite), family bathroom and two further bedrooms with shower room on the second floor. There is a delightful rear garden with a large workshop offering potential for many purposes.
The property has the benefit of a mechanical heat recovery and ventilation system.
Stanmore Road leads off Hagley Road and is very well-situated for access in to Birmingham City Centre. Edgbaston Village and Harborne High Street are close by as well as University of Birmingham, the Queen Elizabeth Hospital and also the MMUH are easily reachable. Local motorway connections to the M5 and M6 are also conveniently nearby.
The property is set back from the road by a block paved driveway and wrought iron railings, entrance portico and composite door with glazed panels leads into:
RECEPTION HALL
Having original tiled flooring, coving to ceiling, built-in storage cupboards, radiator with ornate cover, two ceiling light points and stairs rising to first floor accommodation.
DINING ROOM
4.93 max x 3.81 max (16'2" max x 12'5" max)Timber double glazed bay window overlooking the front elevation, coving to ceiling, ceiling light point, two radiators with ornate covers, original doors with leaded light detailing through to:
SITTING ROOM
5.08 max x 3.86 max (16'7" max x 12'7" max)Having woodburning stove in set into the wall, slate hearth below and wood storage, coving to ceiling, ceiling light point, four wall lights, two radiators with ornate covers UPVC double glazed windows and patio door leading out to rear garden.
Archway through to lobby having original tiled flooring, ceiling light point, composite door with double glazed panels leading out to the rear and door through to:
UTILITY/WC
Having vinyl flooring, built-in storage cupboards, plumbing for washing machine and tumble dryer, stainless steel sink with mixer tap over, low flush WC, radiator, ceiling light point and wall light.
BREAKFAST KITCHEN
6.25 max x 4.04 max (20'6" max x 13'3" max)Having slate tiled floor, a range of matching wall and base units, wood-style work surfaces in part, stainless steel sink drainer with mixer tap over, two ceiling light points, built-in storage cupboards with one housing the Worcester gas boiler. Central island unit, timber double glazed window overlooking the front elevation, further window with obscured glass to the side and composite door with double glaze panels leading out to the garden. Space for range cooker with wall-mounted extractor fan over, part complementary tiling to walls and further built-in cupboards.
Stairs rising to first floor accommodation.
Half-landing having timber double glazed window, recessed ceiling spotlights and coving. Landing having radiator with ornate cover, ceiling light point and stairs rising to second floor accommodation. Cupboard housing the Tempest water tank and heating controls for the property.
BEDROOM ONE
4.97 max x 3.99 max (16'3" max x 13'1" max)Having timber double glazed window overlooking the front, radiator, coving to ceiling and ceiling light point.
ENSUITE
Having good sized walk-in shower cubicle, recessed ceiling spotlights, wash handbasin with mixer tap over and fitted into vanity storage, wall-mounted mirrored cabinet, full complementary tiling to walls, vinyl flooring, radiator with towel rail, and timber double glazed window with obscured pane. In addition, low flush WC.
BEDROOM TWO
4.39 max x 4.13 max into recess (14'4" max x 13'6"Having timber double glazed window overlooking the rear garden, radiator, coving to ceiling and ceiling light point.
BEDROOM THREE
3.45 max x 3.44 max (11'3" max x 11'3" max)Having timber double glazed window overlooking the front, radiator, coving to ceiling and ceiling light point.
FAMILY BATHROOM
2.7 max x 2.64 max (8'10" max x 8'7" max)Having large panelled bath with mixer tap and shower attachment, pedestal wash hand basin, low flush WC, tile-effect flooring, full complementary tiling to walls, radiator with towel rail, two double glazed windows with obscured glazing, two ceiling light points and wall-mounted mirrored cabinet.
STAIRS RISING TO SECOND FLOOR ACCOMMODATION
Half landing having timber double glazed window and recessed ceiling spotlights up to landing, having ceiling light point.
BEDROOM FOUR
4.98 max x 3.86 max (16'4" max x 12'7" max)Having double glazed timber window with window seat overlooking the garden, ceiling light point, large eaves storage area and radiator.
BEDROOM FIVE
4.22 max x 4.1 max (13'10" max x 13'5" max)Having double glazed timber window to the side, ceiling light point, radiator and access to two large eaves storage areas.
SHOWER ROOM
Having good size walk-in shower cubicle, ceiling light point, two wall lights, wash basin with mixer tap over and set into vanity storage unit, tile-effect flooring, full complementary tiling to walls and low flush WC,
OUTSIDE
Having good sized block paved seating area, with gate leading to the front of the property, good sized bicycle storage shed with integrated wood store, fence panels to three sides, lawn, and flower borders having a range of established evergreen shrubs and trees. Large workshop at the rear having UPVC double glazed windows, power and lighting. Further rear area of gravel and rockery.
Side gate to garage.
GARAGE
Good-sized single garage having power and lighting.
ADDITIONAL INFORMATION
TENURE: FREEHOLD
COUNCIL TAX BAND: E
Energy Efficiency and Environmental Impact

Although these particulars are thought to be materially correct their accuracy cannot be guaranteed and they do not form part of any contract.
Property data and search facilities supplied by www.vebra.com
