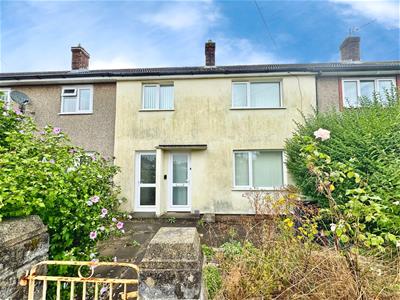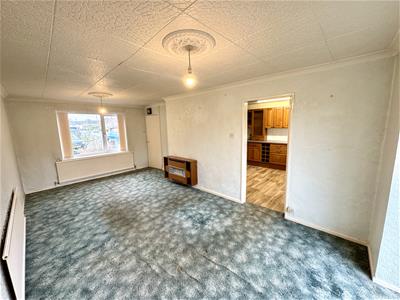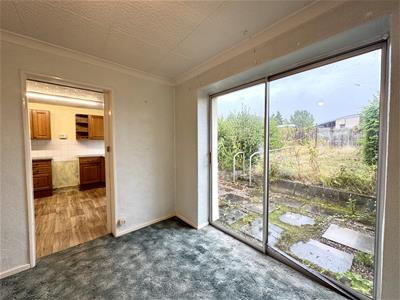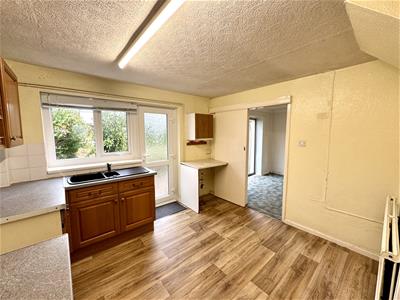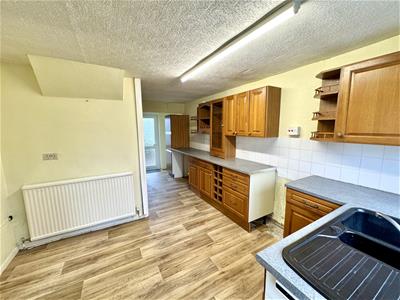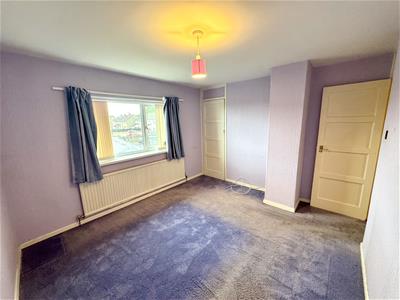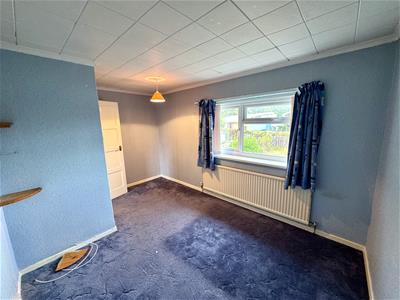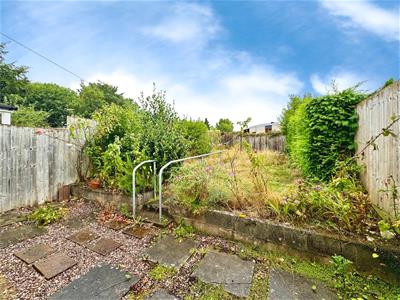.png)
10 Bank Street
Chepstow
Monmouthshire
NP16 5EN
Queens Road, Bulwark, Chepstow
£235,000
3 Bedroom House - Terraced
- MID-TERRACE PROPERTY IN QUIET CUL-DE-SAC LOCATION
- IN NEED OF MODERNISATION WITH EXCELLENT POTENTIAL
- ENTRANCE HALL AND WELL-PROPORTIONED LOUNGE/DINING ROOM WITH PATIO DOOR TO GARDEN
- KITCHEN/BREAKFAST ROOM
- THREE BEDROOMS
- MODERN SHOWER ROOM
- LOW MAINTENANCE REAR GARDEN
- POPULAR RESIDENTIAL LOCATION WITHIN WALKING DISTANCE TO LOCAL AMENITIES AND SCHOOLS
- EXCELLENT ACCESS TO MOTORWAY NETWORK FOR THE COMMUTER
- OFFERED WITH NO ONWARD CHAIN
Offered to the market with the benefit of no onward chain, this mid-terrace property is situated in a popular and quiet residential location, in a cul-de-sac setting within walking distance to local amenities and schools. The property is in need of some modernisation and offers the purchaser a fantastic opportunity to modernise and create contemporary open plan living spaces that will no doubt suit a variety of markets.
The current and well-planned living accommodation briefly comprises, to the ground floor, entrance hall, sizeable lounge/dining room with patio door to garden, as well as an open plan kitchen/breakfast room also providing access to the rear garden. To the first floor, there are two double bedrooms, a third single bedroom/ideal study, and a modern shower room. The property further benefits a good size and low maintenance rear garden, a front garden, and a gas combi boiler.
We strongly recommend an internal viewing to appreciate the potential this property has to offer.
GROUND FLOOR
ENTRANCE HALL
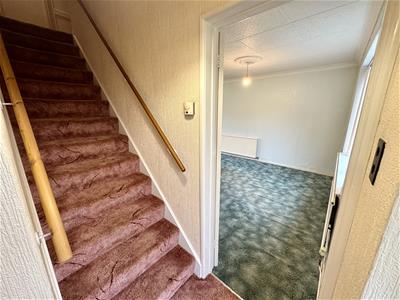 uPVC door to front elevation. Staircase leading to the first floor.
uPVC door to front elevation. Staircase leading to the first floor.
LOUNGE/DINING ROOM
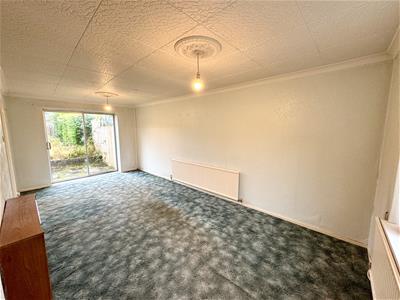 6.01m x 3.44m (19'8" x 11'3")A well-proportioned reception space enjoying a double aspect, with a window to the front elevation and sliding patio door leading to the rear garden. Wall mounted gas fire. Sliding door leads into the:-
6.01m x 3.44m (19'8" x 11'3")A well-proportioned reception space enjoying a double aspect, with a window to the front elevation and sliding patio door leading to the rear garden. Wall mounted gas fire. Sliding door leads into the:-
KITCHEN/BREAKFAST ROOM
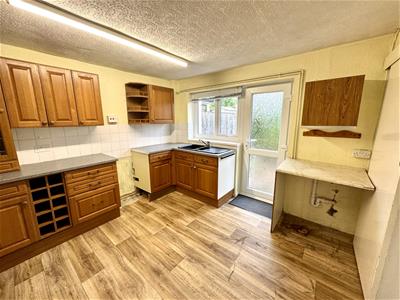 6.01m x 3.39m (19'8" x 11'1")A spacious open plan space comprising an extensive range of fitted wooden wall and base units with ample laminate worktops over. Inset one and a half bowl sink with drainer with mixer tap. Tiled splashbacks. Space for a free-standing cooker, under counter fridge, space and plumbing for an under counter washing machine. Built-in under stairs storage cupboard. Window to rear elevation. uPVC doors lead out to the front and rear garden.
6.01m x 3.39m (19'8" x 11'1")A spacious open plan space comprising an extensive range of fitted wooden wall and base units with ample laminate worktops over. Inset one and a half bowl sink with drainer with mixer tap. Tiled splashbacks. Space for a free-standing cooker, under counter fridge, space and plumbing for an under counter washing machine. Built-in under stairs storage cupboard. Window to rear elevation. uPVC doors lead out to the front and rear garden.
FIRST FLOOR STAIRS AND LANDING
Loft access. Built-in airing cupboard housing the Vaillant gas combi boiler. Doors to all first floor rooms.
BEDROOM 1
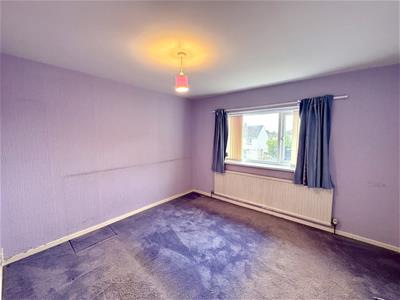 3.51m x 3.16m (11'6" x 10'4")A very well-proportioned double bedroom with a window to the front elevation, enjoying open views. Built-in wardrobe with inset shelving.
3.51m x 3.16m (11'6" x 10'4")A very well-proportioned double bedroom with a window to the front elevation, enjoying open views. Built-in wardrobe with inset shelving.
BEDROOM 2
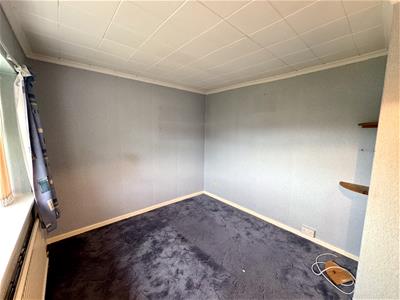 4.14m x 2.76m (13'6" x 9'0")A good-size double bedroom with a window to the rear elevation.
4.14m x 2.76m (13'6" x 9'0")A good-size double bedroom with a window to the rear elevation.
BEDROOM 3
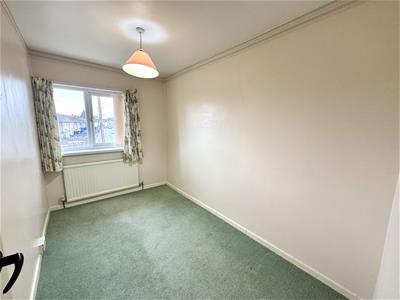 3.25m x 1.97m (10'7" x 6'5")A single bedroom with window to the front elevation.
3.25m x 1.97m (10'7" x 6'5")A single bedroom with window to the front elevation.
SHOWER ROOM
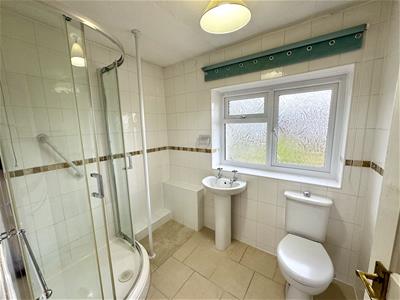 Comprising of a neutral modern suite to include corner shower cubicle with electric shower unit, pedestal wash hand basin and a low level WC. Fully tiled walls and floor. Frosted window to the rear elevation.
Comprising of a neutral modern suite to include corner shower cubicle with electric shower unit, pedestal wash hand basin and a low level WC. Fully tiled walls and floor. Frosted window to the rear elevation.
OUTSIDE
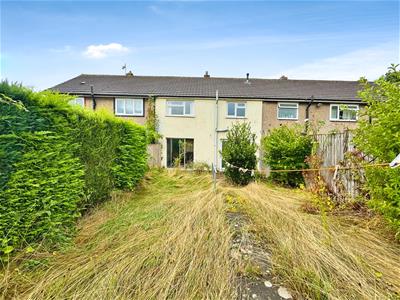 To the front a gated pedestrian access with pathway leading to the front entrance door. The garden is low maintenance, laid to paving slabs with a range of mature plants and shrubs. Fully enclosed by hedgerow and low level wall. The rear garden has a paved patio area which enjoys views over the gardens. A step leads up to a level area mainly laid to lawn with a pedestrian pathway leading to the rear boundary, bordered by a range of mature plants, shrubs and hedgerow. The rear garden is fully enclosed by timber fencing and laurel hedging.
To the front a gated pedestrian access with pathway leading to the front entrance door. The garden is low maintenance, laid to paving slabs with a range of mature plants and shrubs. Fully enclosed by hedgerow and low level wall. The rear garden has a paved patio area which enjoys views over the gardens. A step leads up to a level area mainly laid to lawn with a pedestrian pathway leading to the rear boundary, bordered by a range of mature plants, shrubs and hedgerow. The rear garden is fully enclosed by timber fencing and laurel hedging.
SERVICES
All mains services are connected to include gas central heating.
Energy Efficiency and Environmental Impact

Although these particulars are thought to be materially correct their accuracy cannot be guaranteed and they do not form part of any contract.
Property data and search facilities supplied by www.vebra.com
