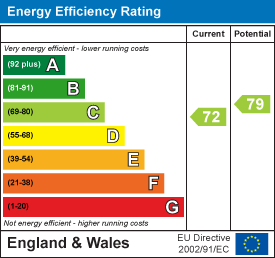
5a Kirkgate
Ripon
North Yorkshire
HG4 1PA
Crescent Parade, Ripon
Per Month £875 p.c.m. Let Agreed
3 Bedroom Apartment
A centrally located first floor apartment, offering spacious three bedroom accommodation in good decorative order throughout. The accommodation also offers flexibility, originally designed as a three bedroom, one bedroom could be used as a dining room or study.
On the ground floor there is a communal entrance hall with an intercom entry system, stairs rise to the first floor, where there is access to the private entrance hallway with a large walk in store room and two further storage cupboards. There is a spacious double aspect living/dining room with fireplace, kitchen with a range of units and further pantry storage, three good size bedrooms and the modern bathroom, fully tiled and fitted with a white suite including a bath with glazed screen and shower over.
The property is surrounded by well kept communal gardens, mainly laid to lawn with numerous trees and stocked borders. A pathway leads to the communal entrance hall, whilst a rear access door and driveway to the side of the property give access to where the block of garages are situated. There is a single garage, with up and over door.
The property benefits from double-glazed windows and gas central heating
Initial 12 month tenancy
This property is in council tax band B.
Energy Efficiency and Environmental Impact

Although these particulars are thought to be materially correct their accuracy cannot be guaranteed and they do not form part of any contract.
Property data and search facilities supplied by www.vebra.com












