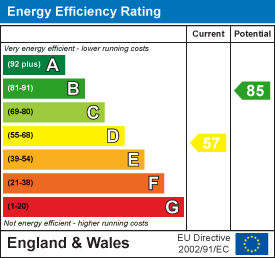Maynard Estates
2-4 North Street, Whitwick
Coalville
Leicestershire
LE67 5HA
Beechwood Avenue, Thurmaston, Leicester
£315,000
3 Bedroom House - Detached
- Three Good Sized Bedrooms
- Spacious Living Room
- Modern Dining Kitchen
- Multiple Driveways
- Westerly Facing Rear Garden
- Additional First Floor WC
- External Garden Room
- Close to Leicester City Center
- Single Detached Garage
- Virtual Property Tour Available
This three-bedroom detached property is IDEALLY SITUATED within easy access of Leicester City Centre and Thurmaston retail park, making it a convenient choice for shopping and commuting. Positioned in the charming area of Thurmaston, this BEAUTIFULLY PRESENTED house offers spacious living accommodation, a sunlit westerly facing rear garden and AMPLE PARKING across two driveways.
Upon entering, you are greeted by a SPACIOUS and welcoming entrance hall that is flooded with natural light. The GENEROUS living room features a dual aspect design, with a window to the front and sliding patio doors opening onto the beautifully landscaped rear garden. An electric flame fire adds a TOUCH OF WARMTH to this space.
The MODERN DINING KITCHEN is equipped with a range of wall and base units, complemented by stylish tile flooring and a tiled splashback. A side access door leads directly to the driveway, enhancing the practicality of this family home. The ground floor also boasts a CONTEMPORARY BATHROOM, featuring a three-piece white suite with fully tiled walls and floor, ensuring a fresh and clean aesthetic.
Ascending the stairs, you will find a LOVELY GALLERY LANDING that provides access to the loft. The first bedroom is particularly spacious, benefiting from a large window that invites ample light, built-in wardrobes, and laminate wood flooring. The property also includes two further good sized bedrooms, PERFECT for children or guests.
Outside, the rear garden is a true highlight. It features a gravelled pathway, beautifully planted borders, and a patio area, all enclosed by a secure fence with side gate access. Additionally, a CHARMING GARDEN ROOM can be accessed directly from the garden, providing a versatile space for hobbies or relaxation. The front garden features a rockery and planted borders, while TWO DRIVEWAYS provide ample off-road parking. The first driveway is located under a CARPORT, leading to a single GARAGE, while the second driveway offers further parking.
ON THE GROUND FLOOR
Entrance Hall

Living Room
 3.61m x 5.41m (11'10" x 17'9")
3.61m x 5.41m (11'10" x 17'9")
Kitchen Diner
 2.77m x 3.56m (9'1" x 11'8")
2.77m x 3.56m (9'1" x 11'8")
Family Bathroom
 2.69m x 1.68m (8'10" x 5'6")
2.69m x 1.68m (8'10" x 5'6")
ON THE FIRST FLOOR
Landing
Bedroom 1
 3.66m x 4.04m (12'0" x 13'3")
3.66m x 4.04m (12'0" x 13'3")
Bedroom 2
 2.77m x 2.95m (9'1" x 9'8")
2.77m x 2.95m (9'1" x 9'8")
Bedroom 3
 2.64m x 2.16m (8'8" x 7'1")
2.64m x 2.16m (8'8" x 7'1")
First Floor WC

ON THE OUTSIDE
Front Garden
Rear Garden

Garden Room
2.06m x 3.02m (6'9" x 9'11")
Driveway 1
Driveway 2
Single Detached Garage
3.20m x 4.85m (10'6" x 15'11)
Energy Efficiency and Environmental Impact

Although these particulars are thought to be materially correct their accuracy cannot be guaranteed and they do not form part of any contract.
Property data and search facilities supplied by www.vebra.com








