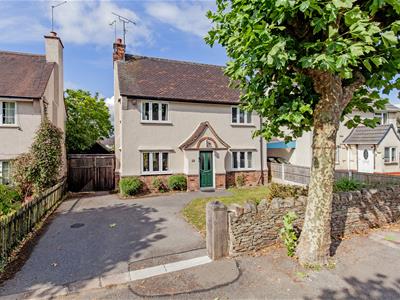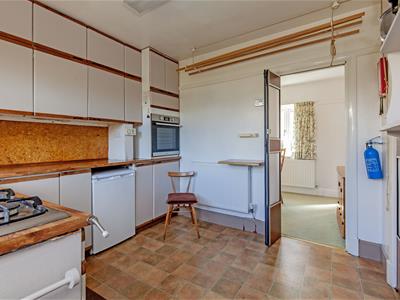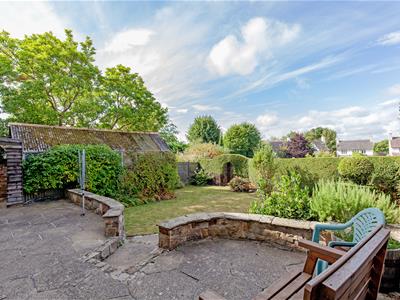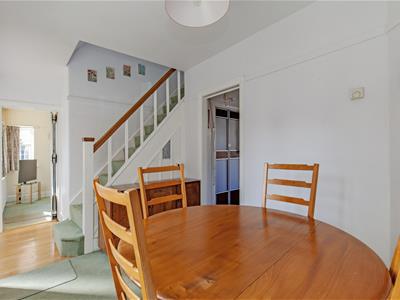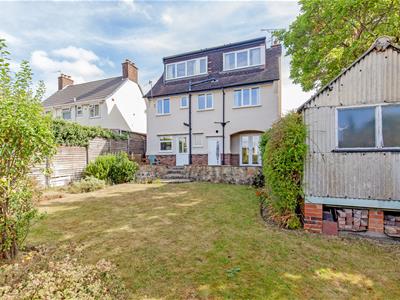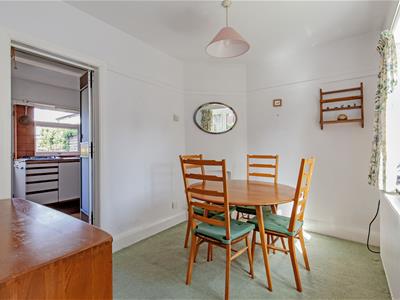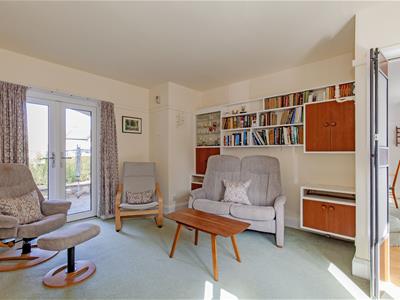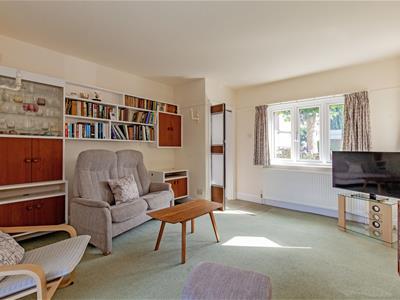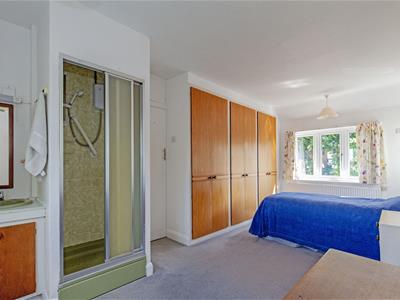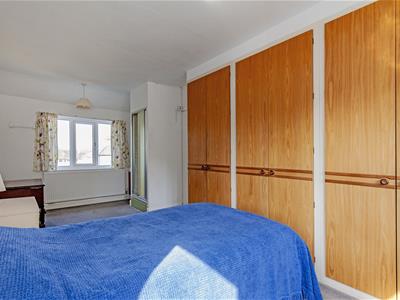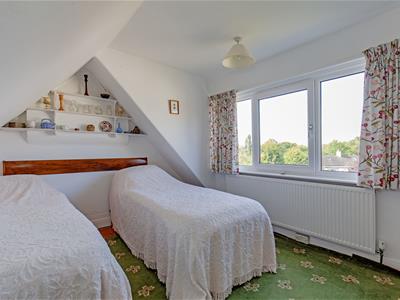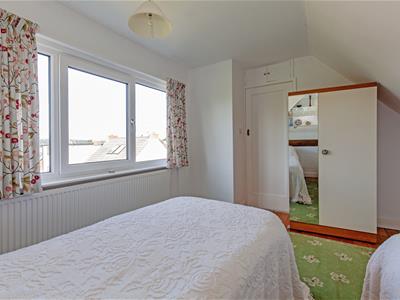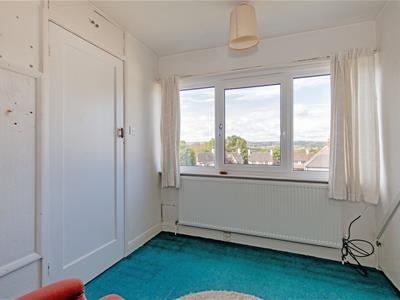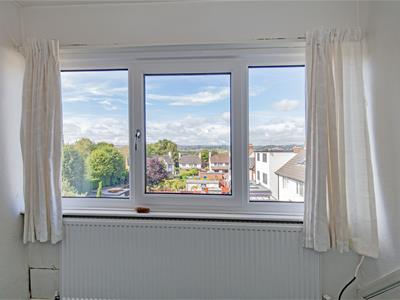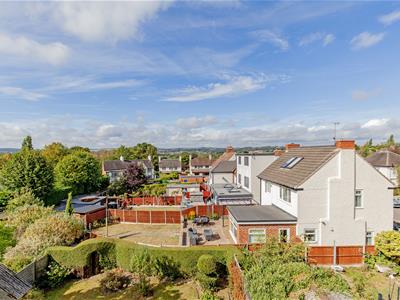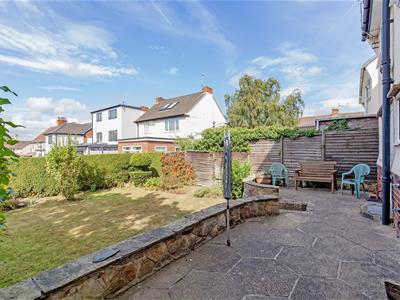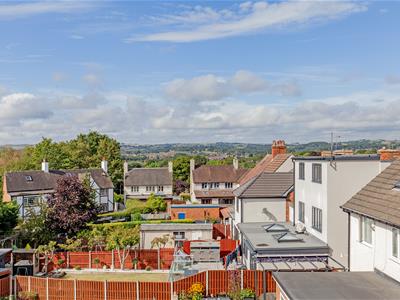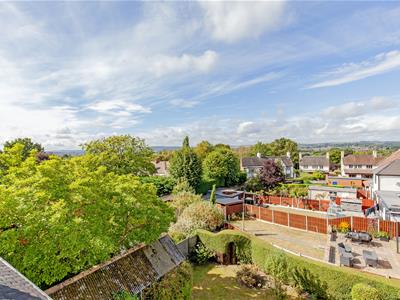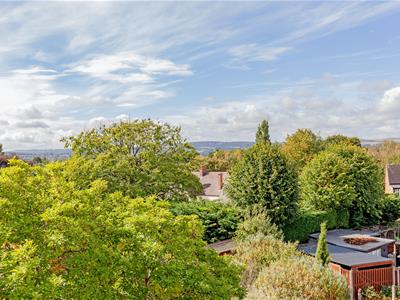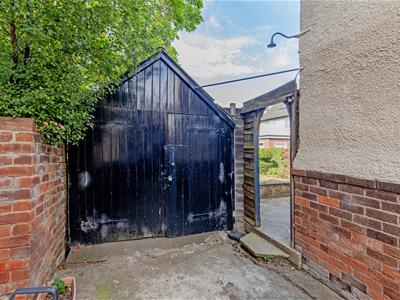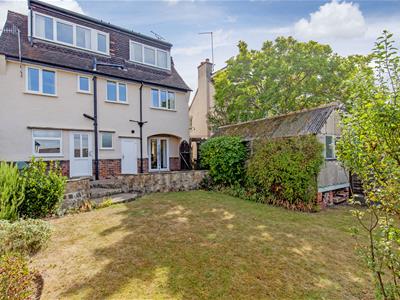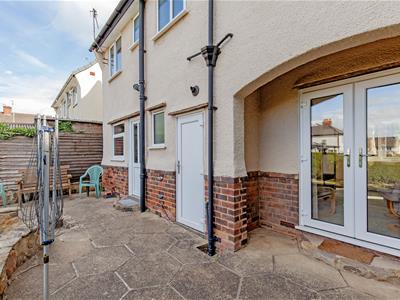Wards Estate Agents
17 Glumangate
Chesterfield
S40 1TX
Newbold Avenue, Newbold, Chesterfield
Offers in the region of £300,000
5 Bedroom House - Detached
- OFFERED TO THE OPEN MARKET WITH NO CHAIN & IMMEDIATE POSSESSION!!
- We are delighted to present this 1930's built traditional FIVE BEDROOM DETACHED FAMILY HOUSE
- Situated in this ever popular tree lined residential setting with an enviable roadside presence!
- Offers the potential for extension(subject to consents) and with a scheme of upgrading will create a fabulous refurbished family home!
- Located within close proximity to Chesterfield Town Centre! Easy access for commuters to motorway networks & Chesterfield train station - plus shops, reputable schools & bus service into Chesterfield.
- Driveway provides ample parking and leads down to the carport and onto the detached garage.
- Generously proportioned well maintained family accommodation set over 3 floors and benefits from gas central heating with a Combi boiler(serviced 2025) uPVC double glazing
- Well proportioned West facing enclosed rear garden with superb patio, large area of lawn. Substantially fenced and mature hedge boundaries and deep well stocked borders.
- Energy Rating D
OFFERED TO THE OPEN MARKET WITH NO CHAIN & IMMEDIATE POSSESSION!!
We are delighted to present this 1930's built traditional FIVE BEDROOM DETACHED FAMILY HOUSE and situated in this ever popular tree lined residential setting with an enviable roadside presence! Offers the potential for extension(subject to consents) and with a scheme of upgrading will create a fabulous refurbished family home!
Located within close proximity to Chesterfield Town Centre! Easy access for commuters to motorway networks & Chesterfield train station Well placed for Linacre Reservoir & Holmebrook Valley Park, the stunning Peak District & Chatsworth House. Local amenities include shops, reputable schools & bus service into Chesterfield.
Generously proportioned well maintained family accommodation set over 3 floors and benefits from gas central heating with a Combi boiler(serviced 2025) uPVC double glazing and includes front open plan entrance area, family reception room with French doors, dining room, kitchen with large pantry. To the first floor main bedroom with fitted wardrobes, shower cubicle & wash hand basin, second double with built in cupboards & drawers with vanity wash hand basin, rear single bedroom/office/home study, two piece bathroom & separate WC. Second floor offers two spacious dormer bedrooms both with excellent storage and fabulous rooftops views. Separate WC & wash hand basin.
Mature front gardens with low stone boundary wall. Driveway provides ample parking and leads down to the carport and onto the detached garage.
Well proportioned West facing enclosed rear garden with superb patio, large area of lawn. Substantially fenced and mature hedge boundaries and deep well stocked borders. Storage/refuge area. External store.
Additional Information
Gas Central Heating-Ideal Combi boiler installed in 2017- service 2025
Gas Safety Certificate 1/03/2025
Electrical Certificate tbc
uPVC double glazed windows replaced in 2015
uPVC facias/soffits/gutters
Gross Internal Floor Area- 23.4Sq.m/1327.9Sq.Ft.
Council Tax Band -D
Secondary School Catchment Area -Outwood Academy Newbold
Additional Information
Some items of furniture are available by negotiation.
Covenant restricts removal of the stone walling to the front boundary.
Front Entrance
Composite entrance door into the open plan hall area with wooden floor. Stairs climb to the first floor.
Reception Room
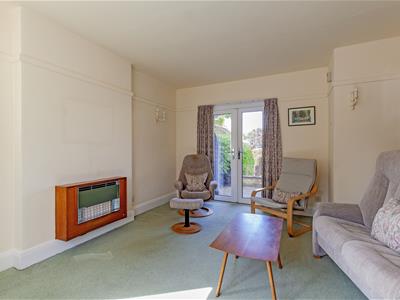 4.45m x 3.78m (14'7" x 12'5")Comfortable family reception room with front and side aspect windows. Original picture rails. Wall fitted book shelving cupboards. French doors to the rear garden. Wall mounted gas-fire.
4.45m x 3.78m (14'7" x 12'5")Comfortable family reception room with front and side aspect windows. Original picture rails. Wall fitted book shelving cupboards. French doors to the rear garden. Wall mounted gas-fire.
Dining Room
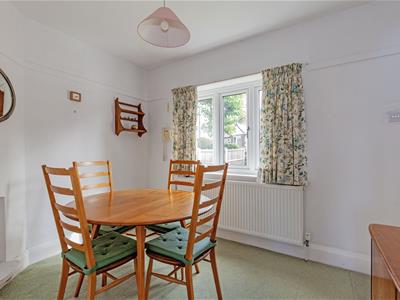 3.20m x 2.39m (10'6" x 7'10")Front aspect window and smoked plastic doors lead into the kitchen.
3.20m x 2.39m (10'6" x 7'10")Front aspect window and smoked plastic doors lead into the kitchen.
Fitted Kitchen
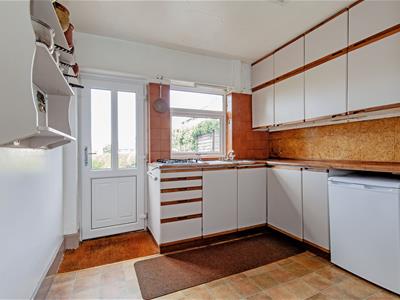 3.02m x 2.90m (9'11" x 9'6")Comprising of a range of base and wall units with work surfaces having an inset stainless steel sink unit. Integrated electric oven and gas hob. Access to the pantry. Rear uPVC door into the gardens.
3.02m x 2.90m (9'11" x 9'6")Comprising of a range of base and wall units with work surfaces having an inset stainless steel sink unit. Integrated electric oven and gas hob. Access to the pantry. Rear uPVC door into the gardens.
Large Pantry
3.78m x 0.91m (12'5" x 3'0")Provides excellent storage with surplus shelving. Utility gas meter and consumer unit plus smart meter. Space and plumbing for washing machine.
First Floor Landing
2.72m x 0.79m (8'11" x 2'7")
First Floor Double Bedroom One
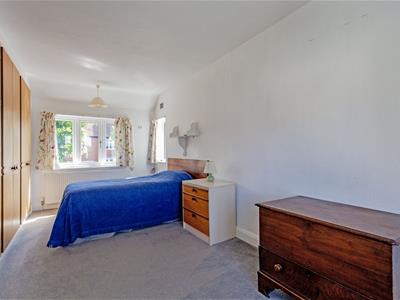 5.46m x 2.90m (17'11" x 9'6")Generously proportioned main double bedroom with dual aspect windows. Full range of fitted wardrobes. Shower cubicle with electric shower plus wash hand basin. Views over the rear gardens.
5.46m x 2.90m (17'11" x 9'6")Generously proportioned main double bedroom with dual aspect windows. Full range of fitted wardrobes. Shower cubicle with electric shower plus wash hand basin. Views over the rear gardens.
First Floor Double Bedroom Two
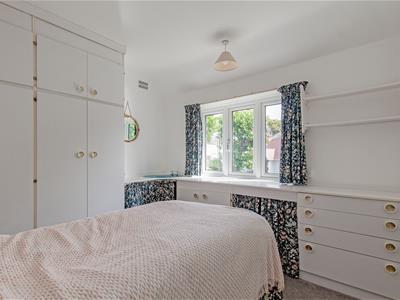 3.05m x 2.97m (10'0" x 9'9")A second double bedroom with front aspect window. Built in cupboards and drawer bases. Inset vanity wash hand basin.
3.05m x 2.97m (10'0" x 9'9")A second double bedroom with front aspect window. Built in cupboards and drawer bases. Inset vanity wash hand basin.
First Floor Single Bedroom 5
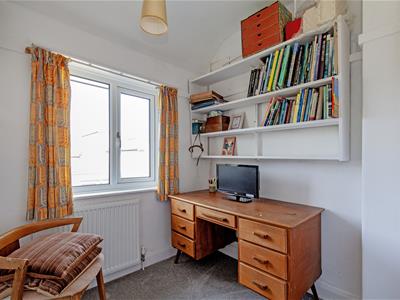 2.31m x 2.11m (7'7 x 6'11)Rear aspect versatile bedroom which could also be used for office or home working. View over the rear garden.
2.31m x 2.11m (7'7 x 6'11)Rear aspect versatile bedroom which could also be used for office or home working. View over the rear garden.
Family Bathroom
 1.80m x 1.45m (5'11" x 4'9")Being half tiled and comprising of a 2 piece suite which includes a bath and pedestal wash hand basin.
1.80m x 1.45m (5'11" x 4'9")Being half tiled and comprising of a 2 piece suite which includes a bath and pedestal wash hand basin.
Separate WC
1.45m x 0.84m (4'9" x 2'9")Low level WC
First Floor Hallway
3.84m x 0.84m (12'7" x 2'9")Internal hallway which leads to the staircase which leads to the second floor.
Second Floor Double Bedroom Three
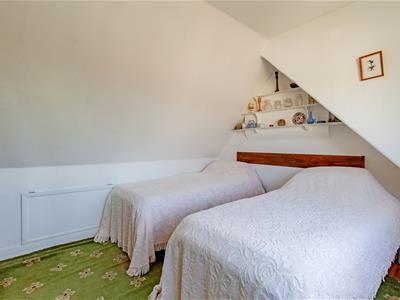 3.78m x 3.15m (12'5" x 10'4")Good sized dormer second floor bedroom with some height restriction. Good storage is provided in the eaves. Fabulous views over the rooftops!
3.78m x 3.15m (12'5" x 10'4")Good sized dormer second floor bedroom with some height restriction. Good storage is provided in the eaves. Fabulous views over the rooftops!
Second Floor Double Bedroom Four
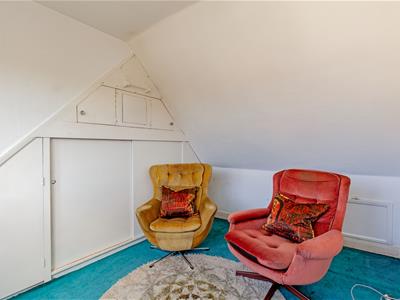 3.23m x 3.05m (10'7" x 10'0")Further versatile bedroom with excellent storage cupboard space. Could be used for office, study or home working. Fabulous views over the rooftops!
3.23m x 3.05m (10'7" x 10'0")Further versatile bedroom with excellent storage cupboard space. Could be used for office, study or home working. Fabulous views over the rooftops!
Second Floor W/C
1.40m x 0.64m (4'7" x 2'1")Separate low level WC and wash hand basin.
Detached Garage
6.10m x 2.31m (20'0" x 7'7")Spacious timber & asbestos detached garage which provides excellent scope for additional storage if required. Side carport. Vendors are prepared to remove the asbestos garage if required.
Outside
Well established mature front gardens with low stone boundary wall. Driveway provides ample parking and leads down to the carport and onto the garage.
Well proportioned West facing enclosed rear garden with superb concrete patio pressed with hexagonal shapes. Low level steps leading down to a well tended large area of lawn. Substantially fenced and mature hedge boundaries and deep borders set with an abundance of seasonal planting, mature shrubbery and trees. Rear gate leads to storage/refuge area with large storage container which is included in the sale. Mature fruit canes.
External Store Room
1.55m x 0.81m (5'1" x 2'8")Useful store cupboard where the Ideal Combi boiler is located, installed in 2017 has a current gas certificate 2025.
Energy Efficiency and Environmental Impact
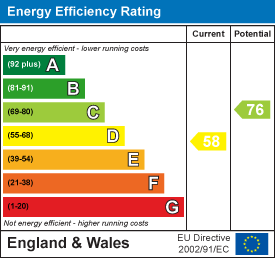
Although these particulars are thought to be materially correct their accuracy cannot be guaranteed and they do not form part of any contract.
Property data and search facilities supplied by www.vebra.com
