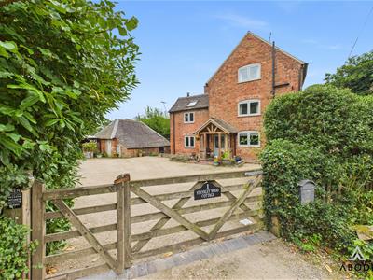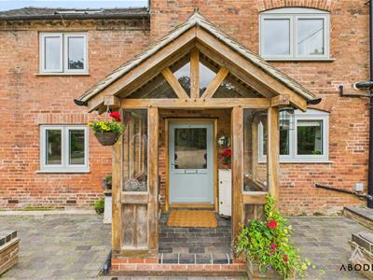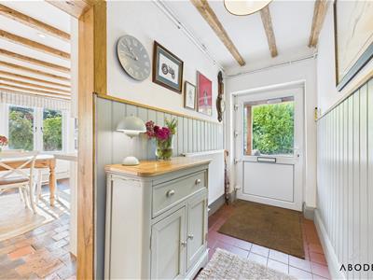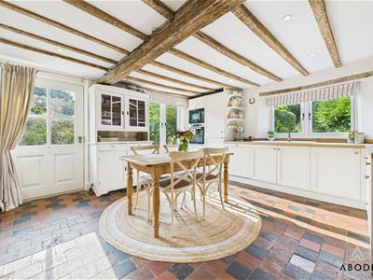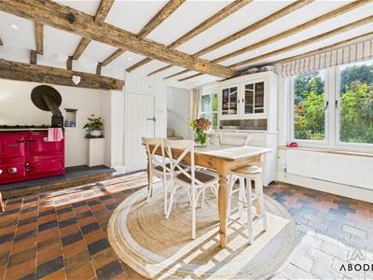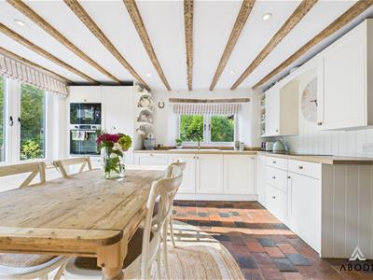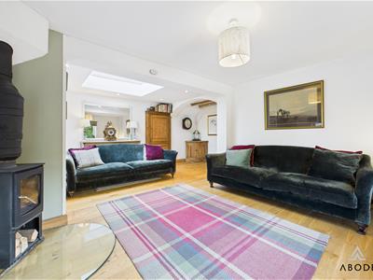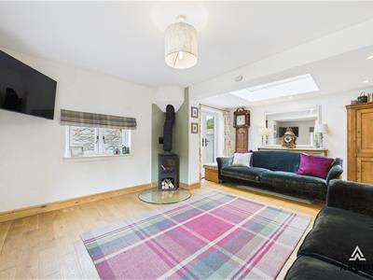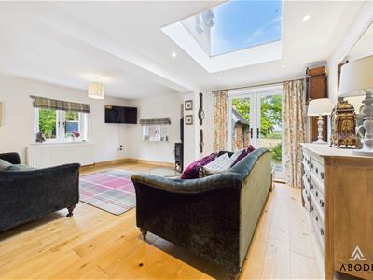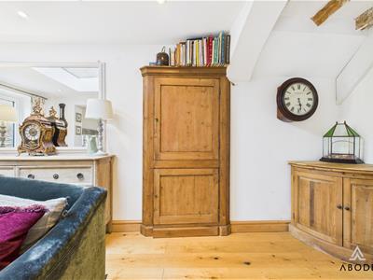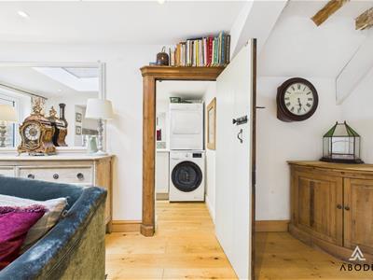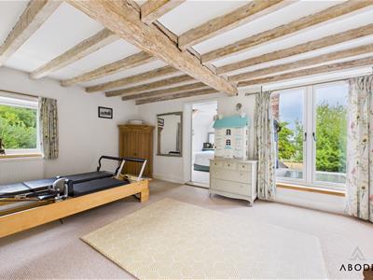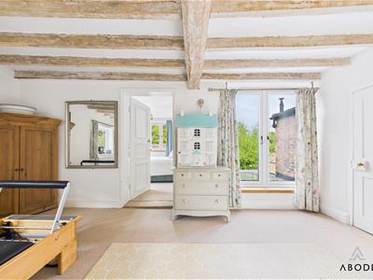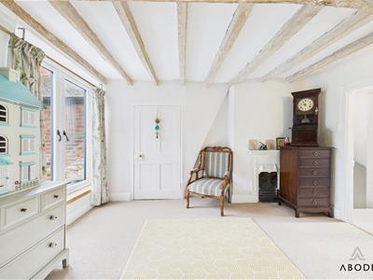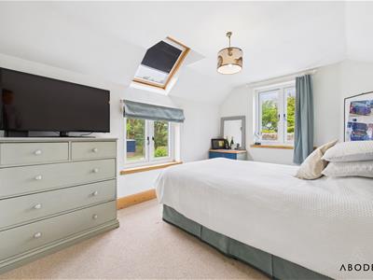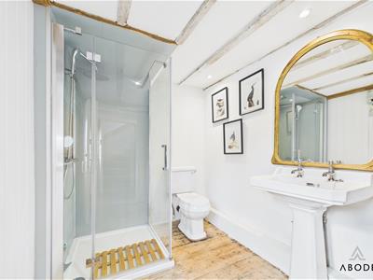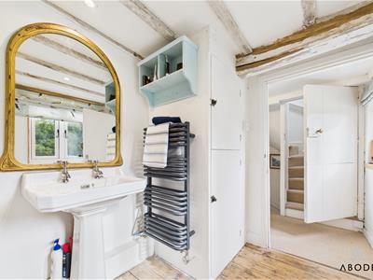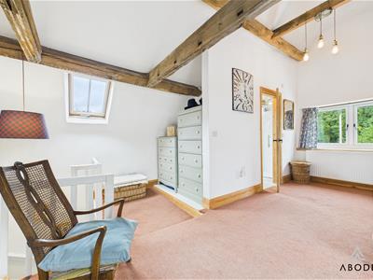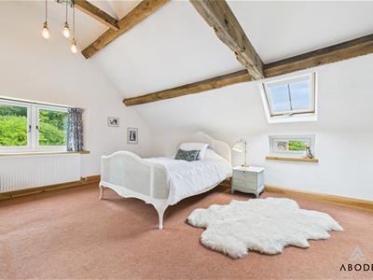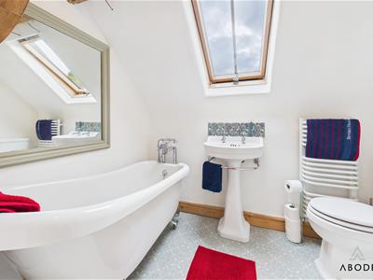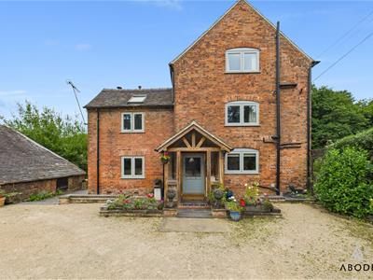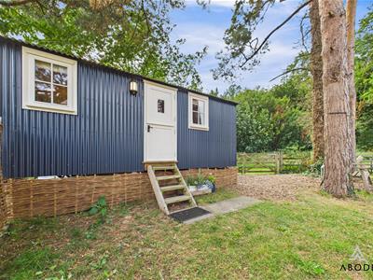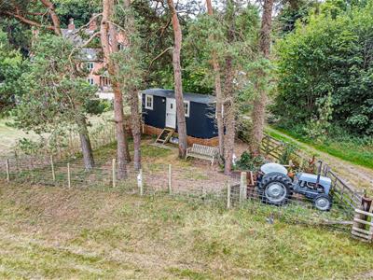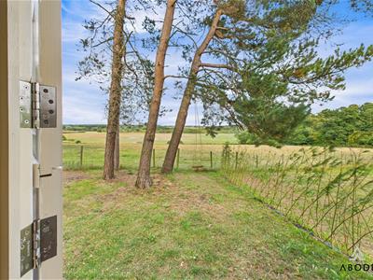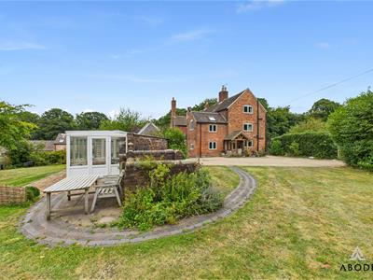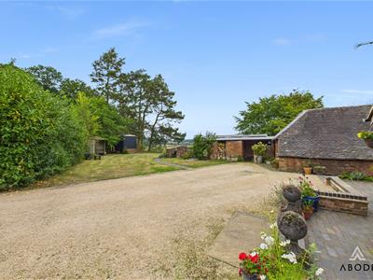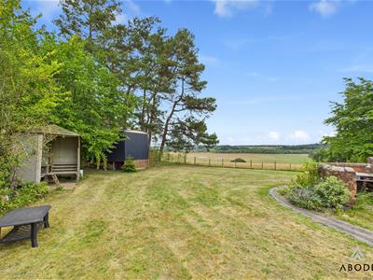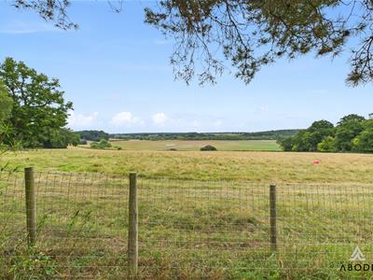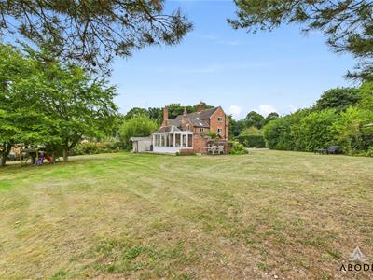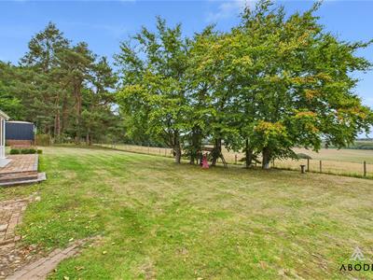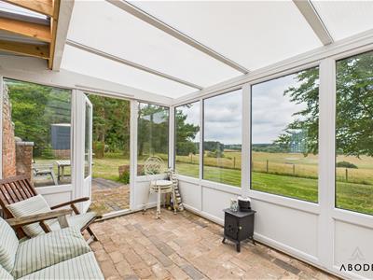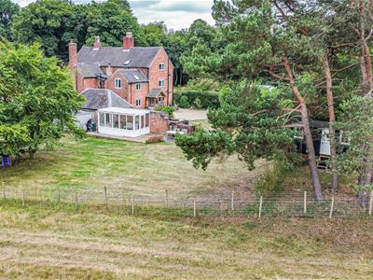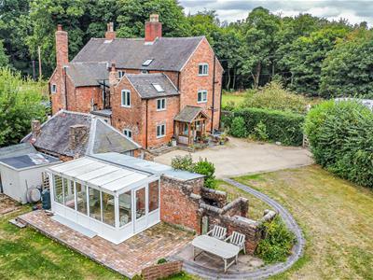
1 Market Place
Uttoxeter
Staffordshire
ST14 8HN
Newton Hurst Lane, Dapple Heath, Blithfield
Asking Price £595,000 Sold (STC)
3 Bedroom House - Semi-Detached
Stansleywood Cottage enjoys a truly enviable position, with one-of-a-kind views across the picturesque Blithfield Reservoir and nestled within the rolling hills of the Blithe Valley. From your gate, you can step straight onto woodland and reservoir walks, while the reservoir itself offers sailing, fishing, cycling and birdwatching—imagine sitting in your own garden and watching ospreys feed in May. Just 10 miles away lies Cannock Chase, an Area of Outstanding Natural Beauty, while the historic village of Abbots Bromley is three miles from the property and provides everyday amenities including pubs, shops, a post office and a primary school. A choice of excellent schools and further facilities can also be found in Uttoxeter, Rugeley and the surrounding towns.
The cottage blends charm and practicality, featuring a farmhouse-style kitchen diner with exposed beams, fitted appliances and a Rayburn oven. The lounge enjoys oak flooring, skylights and French doors opening onto the garden, while a welcoming hallway, utility room and WC complete the ground floor. Upstairs, the first floor offers two generous bedrooms with superb views across the reservoir and a connecting third bedroom, while the second floor hosts a spacious master suite with fitted wardrobes and a stylish ensuite bathroom, complete with roll-top bath and separate shower.
With its characterful accommodation, stunning setting and excellent connections, Stansleywood Cottage presents a rare opportunity to enjoy countryside living in one of Staffordshire’s most sought-after locations.
The Rayburn and the charming shepherd’s hut are available by separate negotiation. The shepherd’s hut offers excellent income potential —making it an appealing opportunity for additional revenue or a private retreat.
Hallway
The hallway comprises tongue-and-groove timber panelling to the lower wall, a UPVC double-glazed side and entry door and quarry tile flooring throughout. There is a central heating radiator, a smoke alarm, exposed beam work to the ceiling and internal doors leading to the adjoining rooms.
Kitchen/Diner
The farmhouse-style country kitchen benefits from double-glazed windows to the front and side elevations and features a range of matching base and eye-level storage cupboards and drawers with wood-block drop-edge preparation work surfaces. Integrated appliances include an electric induction hob, oven, microwave, fridge, freezer and dishwasher, together with a ceramic sink and drainer with mixer tap. A focal point Rayburn oven provides both charm and functionality, while a useful under-stairs storage cupboard adds practicality. The kitchen also has exposed beam work to the ceiling, a front entry door and a staircase rising to the first-floor landing.
Lounge
The lounge is finished with oak-panel flooring throughout and enjoys double-glazed windows to the rear and side elevations. A set of double-glazed French doors lead out to the rear garden, while skylights and a range of spotlights provide ample natural light. The room also includes central heating radiators, exposed beam work to the ceiling and a cupboard door providing additional storage.
Utility/W.C.
The utility area and WC feature timber-panel flooring throughout, base-level storage cupboards, and a composite sink and drainer with mixer tap. There is plumbing and space for under-counter white goods, together with a low-level WC and a central heating towel rail.
Landing
Moving onto the first floor, the landing features a central heating radiator and a double-glazed window to the front elevation, together with a smoke alarm. An internal staircase provides access to the second floor.
Bedroom Two
The first of the bedrooms enjoys two double-glazed windows to the rear and side elevations, with exposed beam work to the ceiling. A set of full-height fire escape double-glazed windows showcase a wonderful view over Blithfield Reservoir. A connecting door leads through to the third bedroom.
Bedroom Three
This spacious bedroom is filled with natural light from two double-glazed windows to the rear and side elevations, along with a Velux double-glazed skylight to the ceiling. The room also includes a central heating radiator and enjoys views across Blithfield Reservoir.
Bedroom One
The master bedroom suite is a bright and characterful space, featuring two double-glazed windows to the rear and side elevations together with two Velux windows to the front and rear, each fitted with built-in blinds. Exposed beam work to the ceiling adds charm, while a range of fitted wardrobes provide excellent storage. An internal door leads through to the ensuite.
En-suite
The ensuite is fitted with a four-piece family bathroom suite comprising a freestanding roll-top bath with claw feet and chrome fittings, a pedestal wash basin with chrome taps and tiled splashback, a low-level WC and a corner shower cubicle. Additional features include a heated towel radiator, exposed beam work to the ceiling, an extractor fan and a Velux double-glazed window to the ceiling.
Shepherds Hut (Separate Negotiation)
Tranquil shepherd’s hut nestled on the woodland edge, offering stunning, one-of-a-kind views over Blithfield Reservoir and the surrounding countryside. A true haven for bird watchers and keen walkers, the hut provides a unique glamping experience for anyone looking to connect with nature and enjoy a peaceful escape.
Conveniently located near Abbots Bromley—famous for its Horn Dance on September 8th—and Uttoxeter, with a range of local pubs, restaurants, shops, and food options. The area also offers excellent opportunities to explore the Midlands, including Alton Towers and Cannock Chase.
The shepherd’s hut offers excellent income potential and is already listed on Airbnb. Full details and booking information can be found here.
Energy Efficiency and Environmental Impact
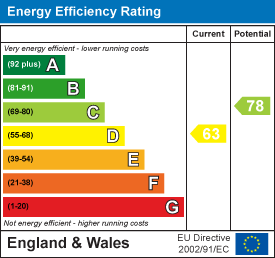
Although these particulars are thought to be materially correct their accuracy cannot be guaranteed and they do not form part of any contract.
Property data and search facilities supplied by www.vebra.com
