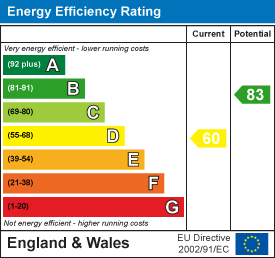
Sandra Davidson Estate Agents Limited
Tel: (020) 8551 0211
Fax: (020) 8551 7111
10 Roding Lane South
Redbridge
Ilford
Essex
IG4 5NX
The Glade, Ilford
£700,000
4 Bedroom House
- EPC - D
- FOUR BEDROOM HOUSE
- SEMI DETATACHED HOUSE
- DRIVE FOR FIVE CARS
- GAS CENTRAL HEATING
- ENSUITE TO MASTER BEDROOM
- SIDE ACCESS TO GARDEN
- DOUBLE GLAZED WINDOWS
- PROPERTY IS IN GREAT CONDITION
Nestled in the desirable area of The Glade, Ilford, this fantastic semi-detached house offers a perfect blend of comfort and convenience. Built in 1930, the property boasts a generous living space of 1,313 square feet, making it an ideal family home.
Upon entering, you will find a welcoming reception room that provides a warm atmosphere for relaxation and entertaining. The house features four well-proportioned bedrooms, ensuring ample space for family members or guests. With two bathrooms, morning routines will be a breeze, accommodating the needs of a busy household.
One of the standout features of this property is the side access, which enhances the practicality of the home. Additionally, the drive can accommodate four to six cars, providing plenty of parking space for residents and visitors alike.
The location is particularly appealing for families, as it is situated in close proximity to excellent schools, making the morning school run a simple task. The surrounding area offers a friendly community vibe, with local amenities and parks nearby, perfect for leisurely strolls or family outings.
This semi-detached house in The Glade is a wonderful opportunity for those seeking a spacious and well-located family home. With its charming character and practical features, it is sure to attract interest from a variety of buyers. Do not miss the chance to make this delightful property your own.
ENTRANCE
Via UPVC door.
THROUGH LOUNGE
8.32m into bay x 3.43m (27'3" into bay x 11'3")Double glazed bay window to front. Carpeted flooring. Radiator. Patio door to kitchen - diner.
KITCHEN - DINER
5.51m max x 5.21m max (18'0" max x 17'1" max)Range of wall and base units. Gas cooker. Oven. Built-in microwave, dish washer, fridge and freezer. Tiled flooring. Window to side and rear. Patio door to garden.
GROUND FLOOR WC
0.81m x 0.74m (2'7" x 2'5")Low level toilet. Double glazed to side.
STAIRS TO FIRST FLOOR
BEDROOM ONE
4.69m into bay x 3.38m (15'4" into bay x 11'1")Double glazed bay window to front. Laminate flooring. Radiator. Fitted wardrobe.
BEDROOM TWO
3.55m x 3.21m (11'7" x 10'6")Double glazed window to rear. Laminate flooring. Radiator. Fitted wardrobe.
BEDROOM THREE
2.47m x 2.03m (8'1" x 6'7")Double glazed window to front. Laminate flooring. Radiator.
FIRST FLOOR BATHROOM
2.50m x 2.12m (8'2" x 6'11")Panel bath. Wash hand basin. Low level toilet. Towel heater. Cupboard housing boiler. Tiled floor to ceiling. Double glazed window to rear.
STAIRS TO SECOND FLOOR
MASTER BEDROOM
4.93m x 4.05m (16'2" x 13'3")Double glazed window to rear. Laminate flooring. Radiator. Fitted wardrobes. Velux windows. Door to en-suite.
ENSUITE
1.88m x 1.57m (6'2" x 5'1")Walk-in shower unit. Wash hand basin. Low level toilet. Tiled floor to ceiling. Double glazed window to rear.
EXTERIOR
Front - Parking for five cars.
Rear - Nice size garden with outbuilding to rear.
AGENTS NOTE
No service or appliances have been tested by Sandra Davidson Estate Agents.
Energy Efficiency and Environmental Impact

Although these particulars are thought to be materially correct their accuracy cannot be guaranteed and they do not form part of any contract.
Property data and search facilities supplied by www.vebra.com





















