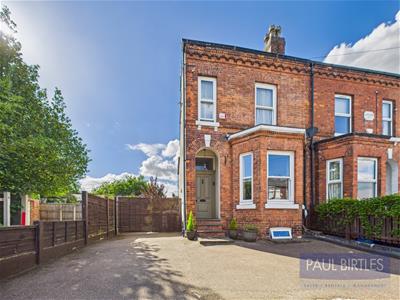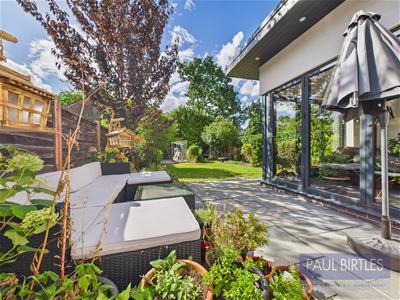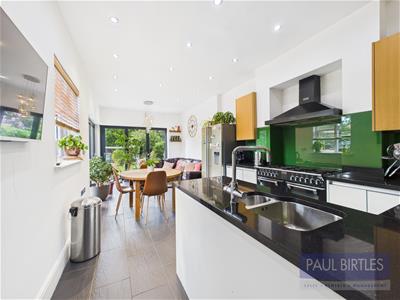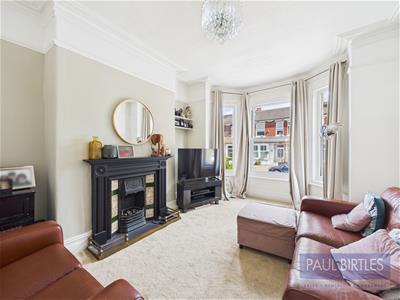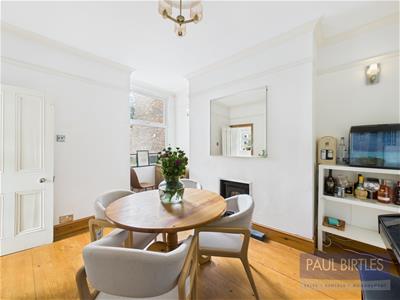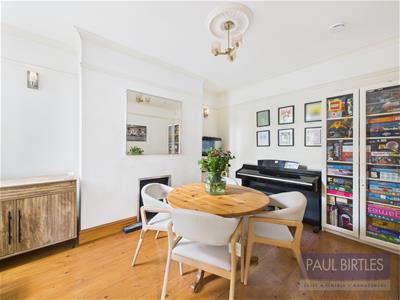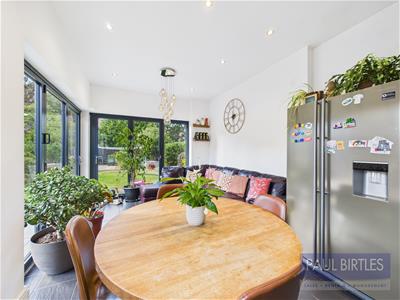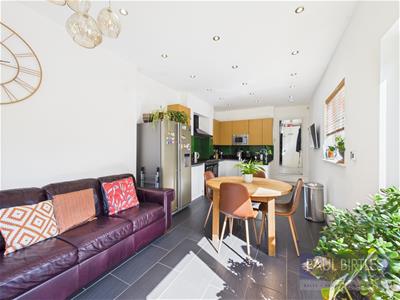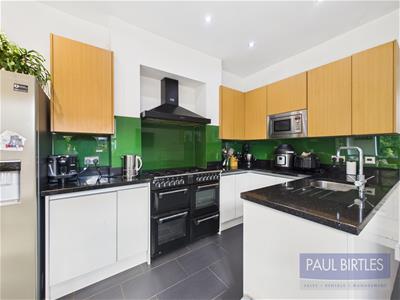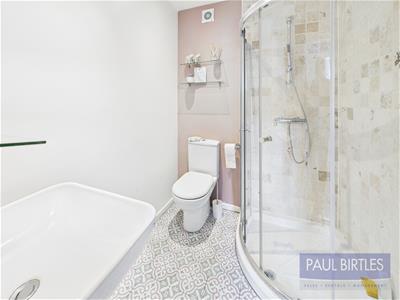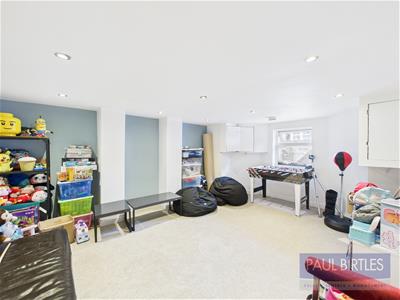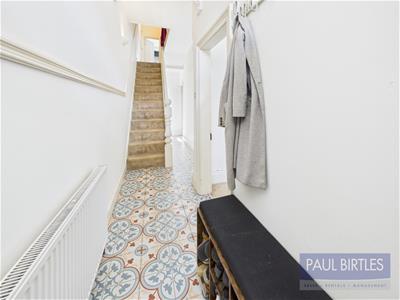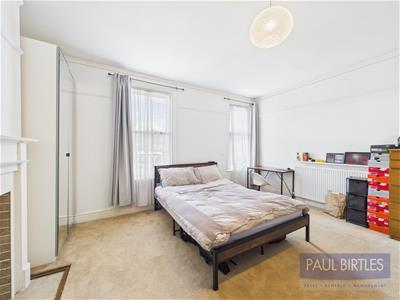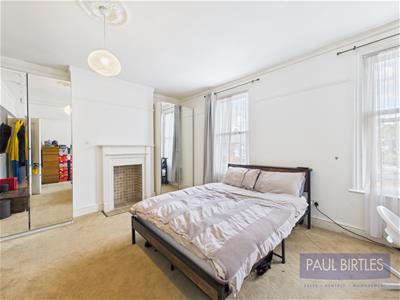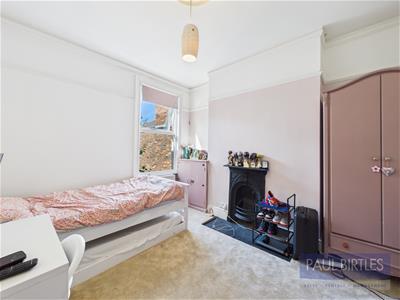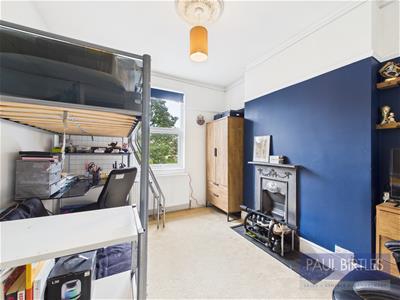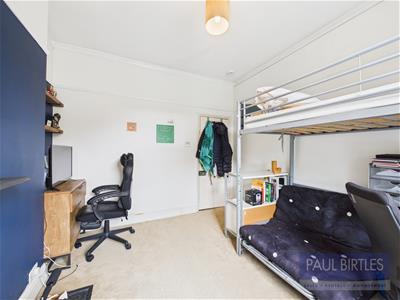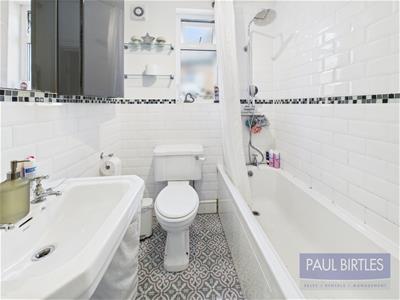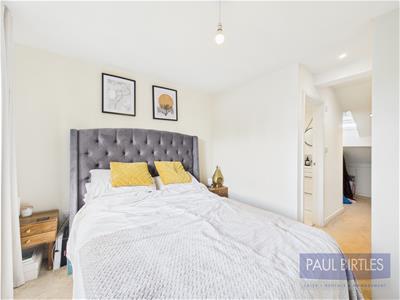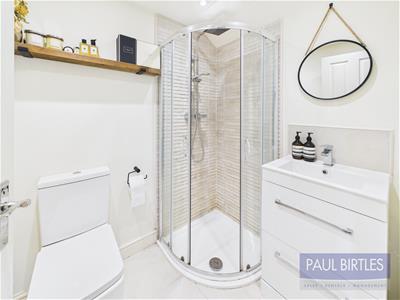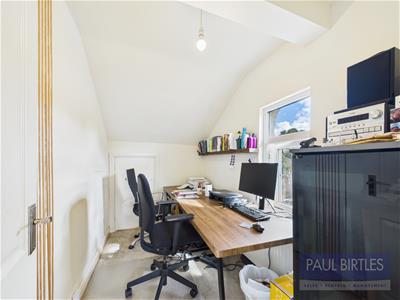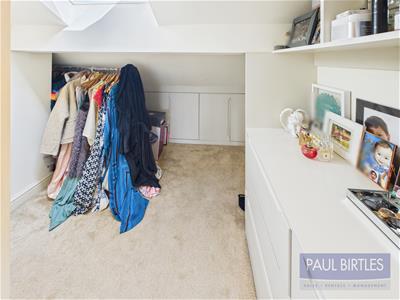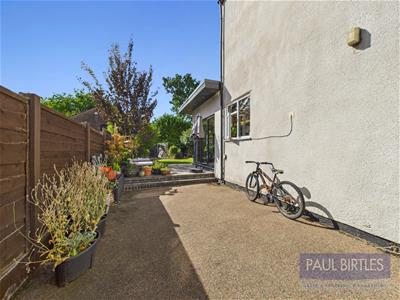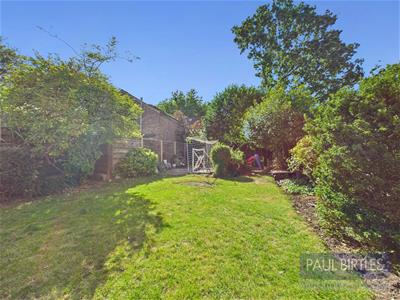.png)
3 Flixton Road
Manchester
M41 5AW
Westbourne Road, Urmston, Trafford, M41 0XP
£650,000
5 Bedroom House - End Terrace
- VIRTUAL TOUR AVAILABLE
- FREEHOLD
- VICTORIAN END TERRACED PROPERTY
- EXTENDED TO THE REAR PLUS DORMER LOFT
- APPROX 1877 SQ FT
- THREE RECEPTION ROOMS
- FIVE BEDROOMS AND THREE BATHROOMS
- USEFUL CELLAR ROOMS
- GOOD SIZED REAR GARDEN
*A QUITE SUPERB VICTORIAN END TERRACED PROPERTY WITH ACCOMMODATION ARRANGED OVER FOUR FLOORS* Approx 1877 sq ft. Presented in excellent condition throughout and offering spacious family accommodation. Three reception rooms including an extended open plan kitchen/dining/family room. Downstairs shower room/WC. Really useful upgraded cellars. To the first floor are three double bedrooms plus bathroom. On the second floor a dormer loft conversion has been completed in 2020 to provide a master suite with en-suite, dressing area with fitted wardrobes and further bedroom/office. Excellent off road parking facilities on a resin driveway. Delightful enclosed rear garden with lawn and patio areas. Situated on the fringe or Urmston Town Centre with all amenities within walking distance. Ideally positioned for local primary and secondary school options. Freehold. Virtual tour Available.
TO THE GROUND FLOOR
Entrance Hall
With stairs off to the first floor rooms. Radiator. Tiled flooring. Door off to the cellars. Double glazed window to the side.
Lounge
With a double glazed sash bay window to the front elevation. Radiator. A most attractive period style fireplace provides a focal point of this room.
Dining/Sitting Room
With a double glazed window to the rear. Wall light points. Radiator. Wood flooring. Wood burner inset within a feature recess within the chimney breast.
Shower Room/WC
With a corner walk-in shower enclosure, pedestal wash hand basin with tiled splashback and low level WC. Chrome ladder radiator. Extractor fan. Period style tiling.
Open Plan Kitchen/Dining/Family Room
A superb extension providing bright and airy space with dual aspect 3m bi-fold doors to the rear and side elevations. Further double glazed window to the side elevation. The kitchen area is well fitted with a range of base and wall cupboard units and granite working surfaces incorporating a single drainer inset sink unit with mixer tap. Space for range style cooker with extractor canopy above. Integrated microwave. Space for an American style fridge/freezer. Spotlighting.
Cellar Chamber (1)
With spotlighting, double glazed window to the front elevation and radiator.
Cellar Chamber (2)/Utility
With a double glazed window to the rear. Spotlighting. Tiled flooring. Wall mounted 'Worcester' combination gas central heating boiler. Plumbing for a washer and dryer and working surface with a single drainer stainless steel sink unit. Radiator.
TO THE FIRST FLOOR
Landing
With stairs off to the second floor.
Bedroom (2)
With two double glazed sash windows to the front elevation. Radiator. Feature recess inset within the chimney breast with surround.
Bedroom (3)
With a double glazed window to the rear elevation. Radiator. Fitted storage. Cast iron period fireplace.
Bedroom (4)
With a double glazed window to the rear. Radiator. Cast iron fireplace.
Bathroom
With a three piece white suite comprising panelled bath, pedestal wash hand basin and low level WC. Extractor fan. Double glazed window to the side. Chrome ladder radiator. A shower is installed over the bath with a rail and curtain fitted. Extractor fan.
TO THE SECOND FLOOR
Second Floor Landing
With a double glazed window to the rear.
Bedroom(5) /Office
With a double glazed window to the side elevation. Eaves storage. Currently utilised as a home office but could easily be used as a bedroom.
Master Bedroom Suite
With a radiator and double glazed sliding windows to the rear elevation. Further Velux window to the front elevation. Fitted wardrobes and dressing area with fitted eaves storage. Door off to:
En-Suite Shower Room
With a corner shower enclosure, vanity wash hand basin with tiled splashback and low level WC. Chrome ladder radiator. Extractor fan.
Outside
To the front and side of the property is an off road parking facility on a resin driveway. To the rear is a good sized enclosed garden with lawned and tiled patio areas.
Although these particulars are thought to be materially correct their accuracy cannot be guaranteed and they do not form part of any contract.
Property data and search facilities supplied by www.vebra.com
