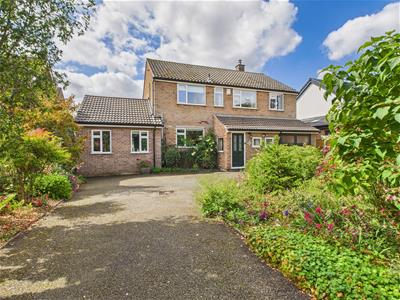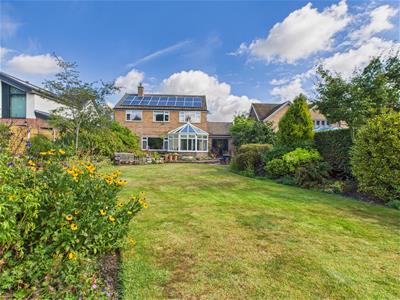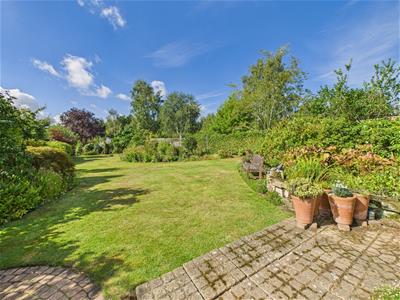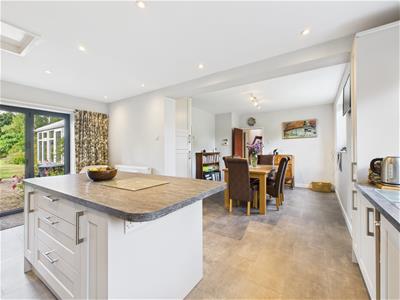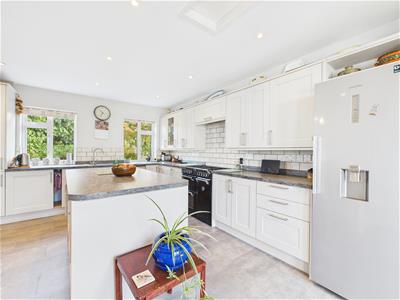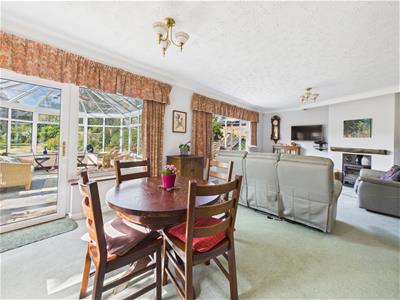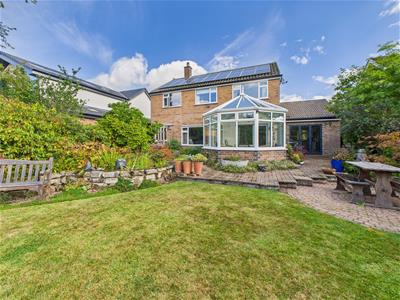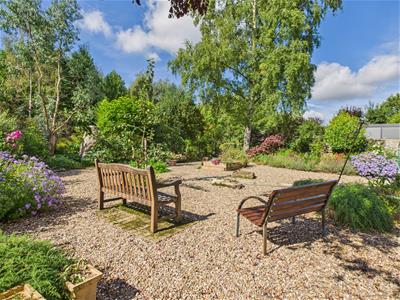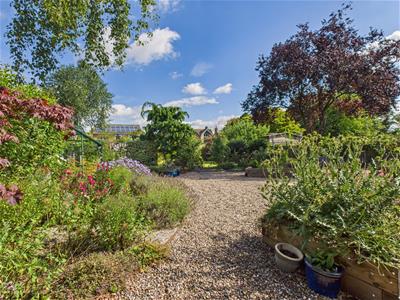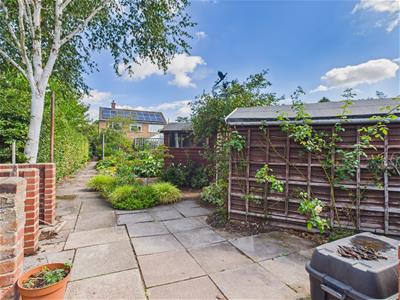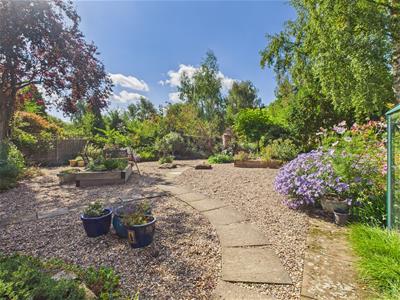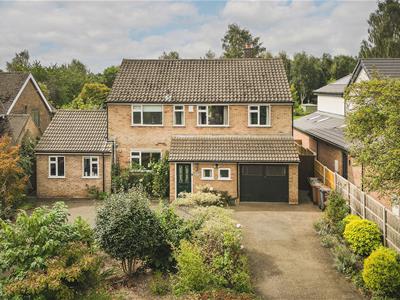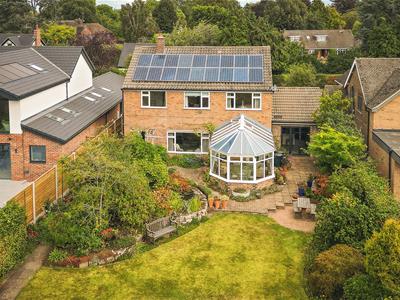Fletcher and Company (Smartmove Derbyshire Ltd T/A)
Tel: 01283 241 500
3 The Boardwalk
Mercia Marina
Findern Lane
Willington
DE65 6DW
Chestnut Way, Repton, Derby
Offers Around £745,000 Sold (STC)
4 Bedroom House - Detached
- A Generously Proportioned Detached Family Home
- Well Established Location In The Highly Sought After Village Of Repton
- Plot Of Approximately One Half Of An Acre
- Landscaped Rear Garden And Woodland Area
- 'L' Shaped Modern Living/Dining Kitchen With Bi Folding Doors To Rear
- Lounge With Log Burner And Generous Conservatory
- Four Bedrooms And A Modern Family Bathroom
- En Suite To Bedroom One
- Solar Panels Contribute To EPC B Rating
- Easy Access To A38, A6, A50 And M1
Located on a highly sought after road in the charming village of Repton, Derby, this traditional detached house on Chestnut Way offers a splendid opportunity for family living and easy access to local amenities plus connection with the A38, A50, A6 and M1.
The standout feature of this property is the generous plot of approximately one half of an acre, providing ample outdoor space for relaxation and recreation and clearly ample space to extend/develop (subject to necessary planning permission). The rear garden is fabulous and the current owner participates in the National Garden Scheme holding regular 'open garden' events.
Upon entering, you are greeted by an entrance porch leading to a hallway with cloakroom/WC off. The heart of the home is undoubtedly the 'L' shaped, comprehensively fitted, modern dining kitchen, which boasts bi-folding doors that seamlessly connect the indoor space to the rear garden, There is a well proportioned lounge/dining room with a log burning stove and a generous conservatory off. Perfect for entertaining guests or enjoying quiet family evenings.
The property features four spacious bedrooms, ensuring that there is plenty of room for family members or guests. Bedroom one has an en suite shower room and in addition there is a modern family bathroom with a separate WC.
For those with vehicles, the property has an 'in and out' driveway which offers parking for around five vehicles and a garage with workshop,
Repton is known for its community spirit and excellent local amenities, together with the prestigious Repton School, making it an ideal place for families and individuals alike. The combination of traditional charm and modern conveniences makes this home a perfect choice for anyone looking to settle in a picturesque setting.
The Location
Accommodation
Ground Floor
Entrance Porch
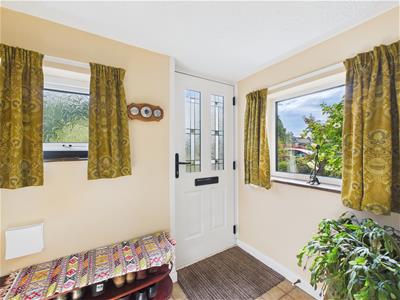 1.98 x 1.43 (6'5" x 4'8")Having a UPVC double glazed entrance door with feature leaded glass insert, a tiled floor and UPVC double glazed windows to the front and side. A multi-paned glazed door leads to the hallway.
1.98 x 1.43 (6'5" x 4'8")Having a UPVC double glazed entrance door with feature leaded glass insert, a tiled floor and UPVC double glazed windows to the front and side. A multi-paned glazed door leads to the hallway.
Hallway
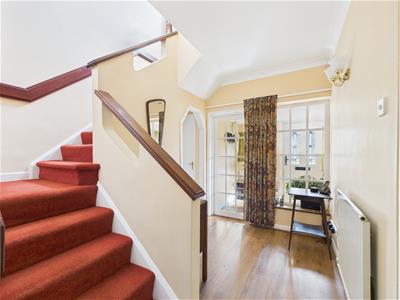 2.88 x 2.88 (9'5" x 9'5")Having a wood grain effect floor, a central heating radiator and a multi-paned glass window into the porch. A door provides access to the garage. There is an understairs cupboard providing excellent storage space. Stairs lead off to the first floor.
2.88 x 2.88 (9'5" x 9'5")Having a wood grain effect floor, a central heating radiator and a multi-paned glass window into the porch. A door provides access to the garage. There is an understairs cupboard providing excellent storage space. Stairs lead off to the first floor.
Cloakroom
1.75 x 0.85 (5'8" x 2'9")Appointed with a two piece white suite comprising a wall mounted wash handbasin and a low flush WC with tiling to the splashback areas. There is a wood grain effect floor, a wall mounted chrome heated towel rail and a UPVC double glazed window to the front with frosted glass.
L-Shaped Open Plan Dining/Living Kitchen
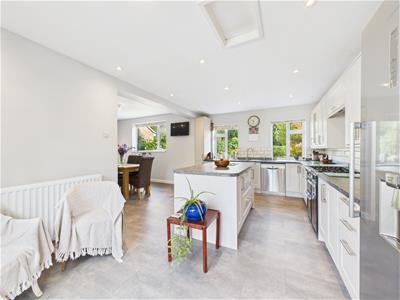 7.49m x 5.51m reducing to 3.58m (24'7" x 18'1" red
7.49m x 5.51m reducing to 3.58m (24'7" x 18'1" red
Kitchen
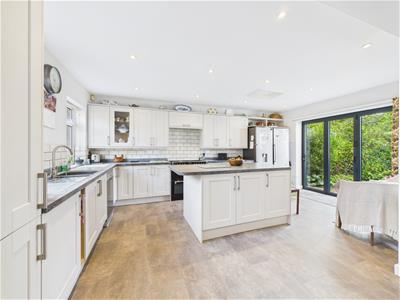 Comprehensively fitted with a range of modern base cupboards, drawers, eye level units and glass fronted display cabinets with a complementary granite effect roll top work surface over incorporating a stainless steel one and a half bowl sink draining unit with mixer tap. There is space for an American style fridge freezer, plumbing for dishwasher and complementary metro style tiling to all splashback areas. A dishwasher and free-standing, dual fuel range cooker with double electric oven, grill and five ring gas hob and an extractor hood with light over are included. There is a central heating radiator, inset spotlighting, access to roof space and double glazed bifold doors provide access to and views of the rear patio and garden beyond. There are two UPVC double glazed windows to the front.
Comprehensively fitted with a range of modern base cupboards, drawers, eye level units and glass fronted display cabinets with a complementary granite effect roll top work surface over incorporating a stainless steel one and a half bowl sink draining unit with mixer tap. There is space for an American style fridge freezer, plumbing for dishwasher and complementary metro style tiling to all splashback areas. A dishwasher and free-standing, dual fuel range cooker with double electric oven, grill and five ring gas hob and an extractor hood with light over are included. There is a central heating radiator, inset spotlighting, access to roof space and double glazed bifold doors provide access to and views of the rear patio and garden beyond. There are two UPVC double glazed windows to the front.
Dining Area
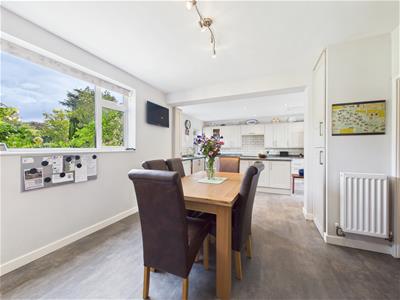 With a fitted cupboard which provides excellent storage space, a UPVC double glazed window to the front and the door provides access to the lounge.
With a fitted cupboard which provides excellent storage space, a UPVC double glazed window to the front and the door provides access to the lounge.
Lounge
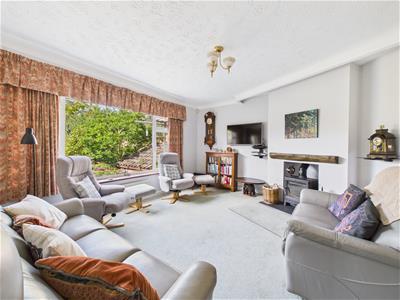 7.91 x 4.17 (25'11" x 13'8")Having a feature fireplace with timber effect mantel housing a cast iron log burning stove set upon a slate hearth. There are two central heating radiators, UPVC double glazed windows to the side and rear and a UPVC double glazed door provides access to the conservatory/sunroom.
7.91 x 4.17 (25'11" x 13'8")Having a feature fireplace with timber effect mantel housing a cast iron log burning stove set upon a slate hearth. There are two central heating radiators, UPVC double glazed windows to the side and rear and a UPVC double glazed door provides access to the conservatory/sunroom.
Conservatory
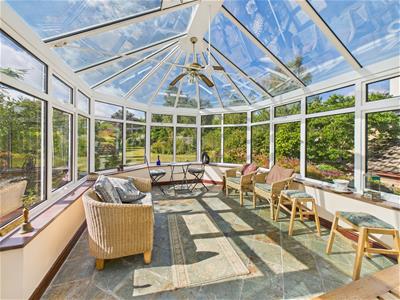 4.70 x 3.21 (15'5" x 10'6")Having a brick built base, UPVC double glazed windows and roof and a UPVC double glazed door to the side provides access to the rear garden and patio. Having a feature slate tiled floor.
4.70 x 3.21 (15'5" x 10'6")Having a brick built base, UPVC double glazed windows and roof and a UPVC double glazed door to the side provides access to the rear garden and patio. Having a feature slate tiled floor.
First Floor
Galleried Landing
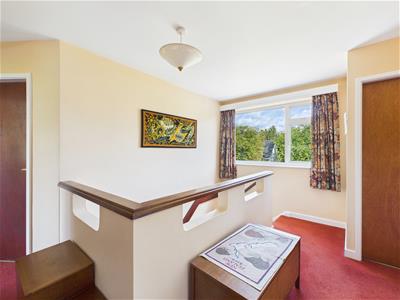 3.44 x 1.33 (11'3" x 4'4")Having a UPVC double glazed window to the front elevation, a central heating radiator and a built-in cupboard providing excellent storage space. Doors lead to all rooms.
3.44 x 1.33 (11'3" x 4'4")Having a UPVC double glazed window to the front elevation, a central heating radiator and a built-in cupboard providing excellent storage space. Doors lead to all rooms.
Double Bedroom One
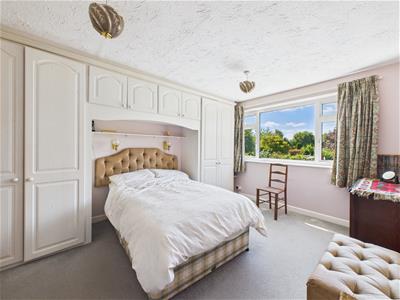 4.21 x 3.26 (13'9" x 10'8")Appointed with a range of fitted bedroom furniture comprising wardrobes and overhead cupboards which provide excellent storage and hanging space. There is a central heating radiator and a UPVC double glazed window to the rear overlooking the extensive rear garden.
4.21 x 3.26 (13'9" x 10'8")Appointed with a range of fitted bedroom furniture comprising wardrobes and overhead cupboards which provide excellent storage and hanging space. There is a central heating radiator and a UPVC double glazed window to the rear overlooking the extensive rear garden.
En-Suite
2.38 x 0.99 (7'9" x 3'2")Appointed with a three piece cream suite comprising a pedestal wash handbasin, a low flush WC and a walk-in shower area with mains fed shower over and full tiling to the enclosure. Having additional half tiling to the walls, a wall mounted mirror and central heating radiator. There is a wall mounted light with inset electric shaver point.
Double Bedroom Two
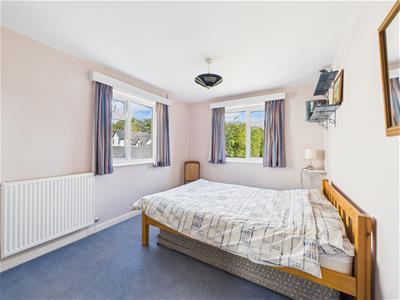 3.67 x 2.85 (12'0" x 9'4")Having UPVC double glazed windows to the front and side elevation, a central heating radiator and a built-in wardrobe with overhead cupboards providing excellent storage and hanging space.
3.67 x 2.85 (12'0" x 9'4")Having UPVC double glazed windows to the front and side elevation, a central heating radiator and a built-in wardrobe with overhead cupboards providing excellent storage and hanging space.
Double Bedroom Three
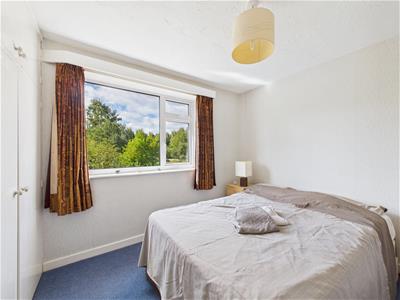 2.92 x 2.79 (9'6" x 9'1")With a central heating radiator, a built-in double wardrobe with overhead cupboards and a UPVC double glazed window providing far-reaching views over the garden.
2.92 x 2.79 (9'6" x 9'1")With a central heating radiator, a built-in double wardrobe with overhead cupboards and a UPVC double glazed window providing far-reaching views over the garden.
Bedroom Four
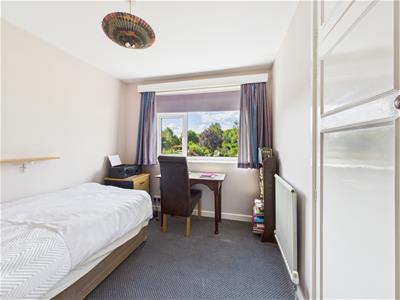 2.77 x 2.56 (9'1" x 8'4")Having a central heating radiator, a built-in double wardrobe with overhead cupboards providing excellent hanging and storage space and a UPVC double glazed window overlooking the rear garden.
2.77 x 2.56 (9'1" x 8'4")Having a central heating radiator, a built-in double wardrobe with overhead cupboards providing excellent hanging and storage space and a UPVC double glazed window overlooking the rear garden.
Bathroom
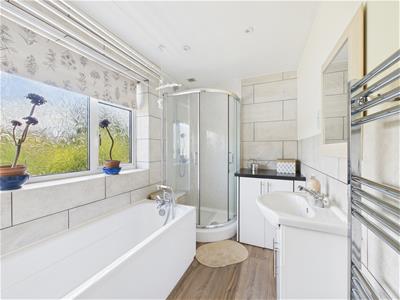 3.25 x 1.81 (10'7" x 5'11")Appointed with a three piece white suite comprising a panelled bath with handheld shower attachment over, a walk-in corner shower cubicle with sliding glass doors and mains fed shower over and a vanity wash handbasin with useful cupboards beneath. There is an additional built-in cupboard which provides excellent storage space, modern tiling to the walls, a wood grain effect laminate floor and a wall mounted chrome heated towel rail. There is an electric shaver point, a UPVC double glazed window with frosted glass, inset spotlighting and a built-in cupboard with plumbing for washing machine.
3.25 x 1.81 (10'7" x 5'11")Appointed with a three piece white suite comprising a panelled bath with handheld shower attachment over, a walk-in corner shower cubicle with sliding glass doors and mains fed shower over and a vanity wash handbasin with useful cupboards beneath. There is an additional built-in cupboard which provides excellent storage space, modern tiling to the walls, a wood grain effect laminate floor and a wall mounted chrome heated towel rail. There is an electric shaver point, a UPVC double glazed window with frosted glass, inset spotlighting and a built-in cupboard with plumbing for washing machine.
Separate WC
1.42 x 0.82 (4'7" x 2'8")Having a low flush WC and a UPVC double glazed window with frosted glass to the front elevation.
Outside
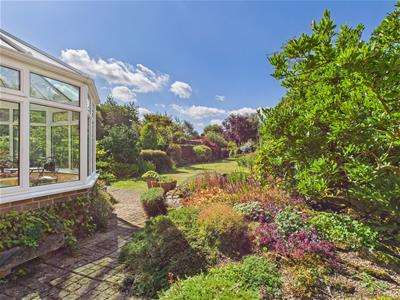 To the front of the property there is a sweeping, in and out drive which provides off-road parking for numerous vehicles and leads to an integral garage measuring 30’6” x 8’9" (overall maximum measurement). Having double timber doors providing access, light, power, a door to the side and an internal door to the inner hallway. There is a window to the rear. In addition, to the front of the property there is a well-stocked bed and a range of mature trees, shrubs and flowering plants to the borders. Gates to either side provide access to the rear.
To the front of the property there is a sweeping, in and out drive which provides off-road parking for numerous vehicles and leads to an integral garage measuring 30’6” x 8’9" (overall maximum measurement). Having double timber doors providing access, light, power, a door to the side and an internal door to the inner hallway. There is a window to the rear. In addition, to the front of the property there is a well-stocked bed and a range of mature trees, shrubs and flowering plants to the borders. Gates to either side provide access to the rear.
Rear Garden
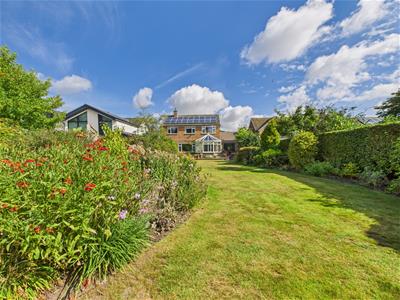 The mature rear garden is a real feature of this property and extends to approximately one half of an acre. Superbly landscaped with an extensive lawned garden with numerous well-stocked and thoughtfully planted beds. There is an extensive patio, raised water feature and pond, circular patios and beyond the extensive lawned garden is a gravelled area which provides a secluded and tranquil sitting space. There is a natural woodland garden beyond and in addition there is a section which contains a greenhouse, sheds and a variety of compost bays.
The mature rear garden is a real feature of this property and extends to approximately one half of an acre. Superbly landscaped with an extensive lawned garden with numerous well-stocked and thoughtfully planted beds. There is an extensive patio, raised water feature and pond, circular patios and beyond the extensive lawned garden is a gravelled area which provides a secluded and tranquil sitting space. There is a natural woodland garden beyond and in addition there is a section which contains a greenhouse, sheds and a variety of compost bays.
Aerial View
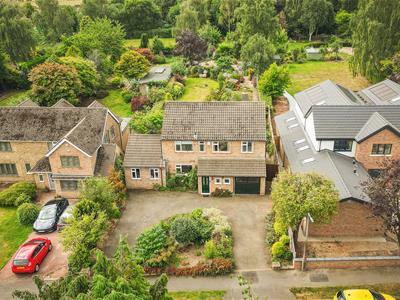
Council Tax Band F
Energy Efficiency and Environmental Impact
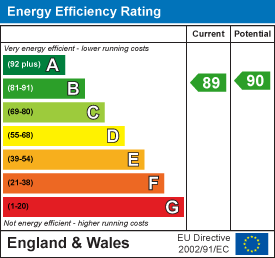
Although these particulars are thought to be materially correct their accuracy cannot be guaranteed and they do not form part of any contract.
Property data and search facilities supplied by www.vebra.com
