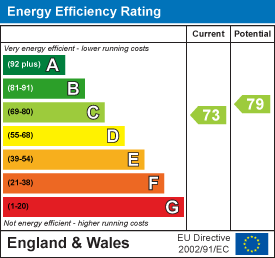
66 Northgate
Wakefield
West Yorkshire
WF1 3AP
Ivy Lane, Wakefield
£155,000
2 Bedroom House - Semi-Detached
- Semi Detached Property
- Two Double Bedrooms
- Spacious Kitchen/Diner
- Fitted Bathroom & Separate W.C.
- Lawned Front & Rear Gardens
- Close To Wakefield City Centre
- Viewing Essential
- EPC Rating C73
Situated close to Wakefield city centre is this TWO bedroom semi detached property benefitting from DOUBLE bedrooms and LAWNED gardens. VIEWING ESSENTIAL. EPC rating C73.
A two bedroom semi detached property situated close to Wakefield city centre. Benefitting from an open plan kitchen/diner and lawned front and rear gardens, this property is certainly not one to be missed.
The property briefly comprises of an entrance hall, living room and a kitchen/diner with a door into the rear garden, to complete the ground floor accommodation. Upstairs, to the first floor, there is doors to two bedrooms, the house bathroom and a separate W.C.. To the front of the property there is a laid to lawn garden with a flagged pathway and leading up to a front entrance and side access to the rear garden. To the rear of the property the garden is mainly laid to lawn with a pathway to the top and a paved patio area for outdoor dining and entertaining purposes.
The property itself is located close to Wakefield city centre with main bus routes running to and from. The M1 and M62 motorway only a short drive away, perfect for those requiring good commuter links.
Only a full internal inspection will reveal all that's on offer in this home and an early viewing is highly recommended.
ACCOMMODATION
ENTRANCE HALL
Composite front entrance door into the entrance hall. Stairs to the first floor landing, door into the living room.
LIVING ROOM
 4.24m x 4.20m (13'10" x 13'9")UPVC double glazed window to the front, central heating radiator, coving to the ceiling, door into the kitchen/diner.
4.24m x 4.20m (13'10" x 13'9")UPVC double glazed window to the front, central heating radiator, coving to the ceiling, door into the kitchen/diner.
KITCHEN/DINER
5.13m x 3.54m (16'9" x 11'7")Two UPVC double glazed windows to the rear, composite entrance door to the rear garden, door to an understairs storage cupboard which houses the boiler. A range of wall and base units with laminate worksurface over and tiled splashback. Space and plumbing for a washing machine, space and plumbing for a cooker with extractor fan above.
FIRST FLOOR LANDING
UPVC double glazed window to the side, loft access, central heating radiator. Doors to two bedrooms, the bathroom, separate W.C. and a storage cupboard.
BEDROOM ONE
 4.24m x 2.99m (13'10" x 9'9")UPVC double glazed window to the front, central heating radiator, storage cupboard.
4.24m x 2.99m (13'10" x 9'9")UPVC double glazed window to the front, central heating radiator, storage cupboard.
BEDROOM TWO
 3.37m x 3.66m (11'0" x 12'0")UPVC double glazed window to the rear, central heating radiator, fitted cupboards and wardrobes.
3.37m x 3.66m (11'0" x 12'0")UPVC double glazed window to the rear, central heating radiator, fitted cupboards and wardrobes.
BATHROOM
 1.53m x 1.34m (5'0" x 4'4")Frosted UPVC double glazed window to the rear, central heating radiator. Panelled bath and a ceramic pedestal wash basin.
1.53m x 1.34m (5'0" x 4'4")Frosted UPVC double glazed window to the rear, central heating radiator. Panelled bath and a ceramic pedestal wash basin.
W.C.
0.61m x 1.61m (2'0" x 5'3")Frosted UPVC double glazed window to the side, fully tiled, low flush W.C..
OUTSIDE
 To the front of the property there is a laid to lawn garden with a flagged pathway and leading up to a front entrance and side access to the rear garden. To the rear of the property the garden is mainly laid to lawn with a pathway to the top and a paved patio area for outdoor dining and entertaining purposes.
To the front of the property there is a laid to lawn garden with a flagged pathway and leading up to a front entrance and side access to the rear garden. To the rear of the property the garden is mainly laid to lawn with a pathway to the top and a paved patio area for outdoor dining and entertaining purposes.
COUNCIL TAX BAND
The council tax band for this property is A.
FLOOR PLANS
These floor plans are intended as a rough guide only and are not to be intended as an exact representation and should not be scaled. We cannot confirm the accuracy of the measurements or details of these floor plans.
EPC RATING
To view the full Energy Performance Certificate please call into one of our local offices.
VIEWING
To view please contact our Wakefield office and they will be pleased to arrange a suitable appointment.
Energy Efficiency and Environmental Impact

Although these particulars are thought to be materially correct their accuracy cannot be guaranteed and they do not form part of any contract.
Property data and search facilities supplied by www.vebra.com




