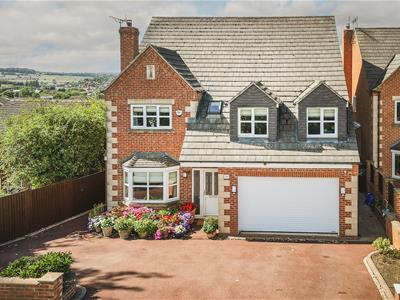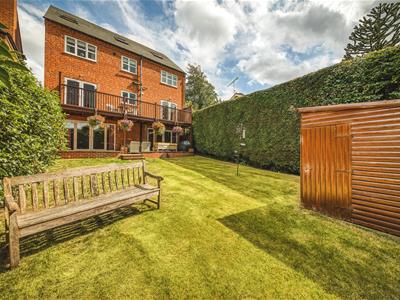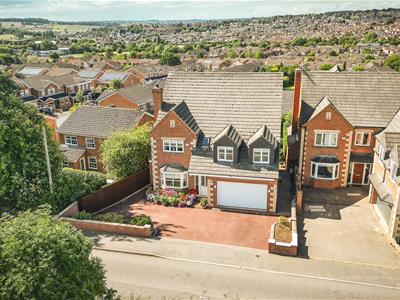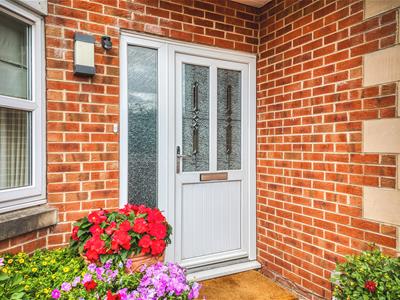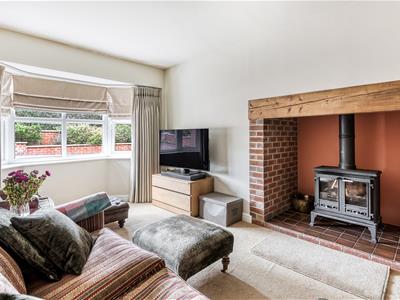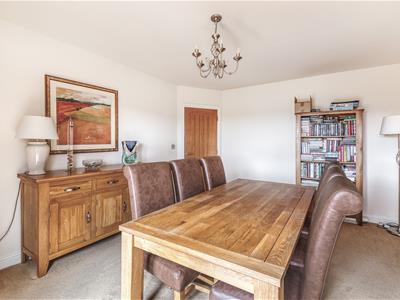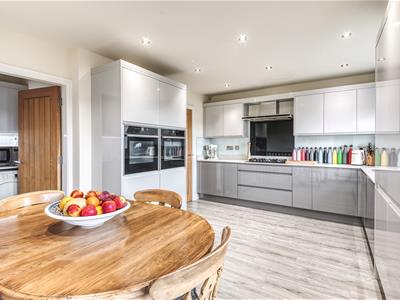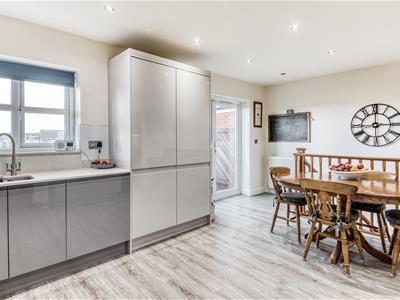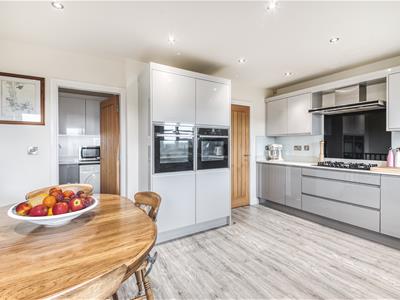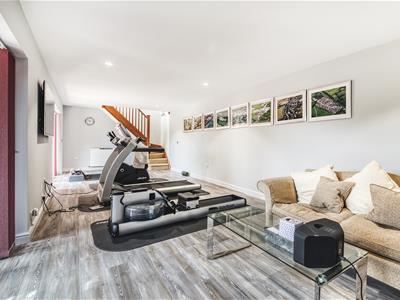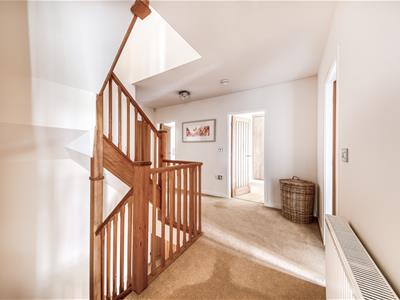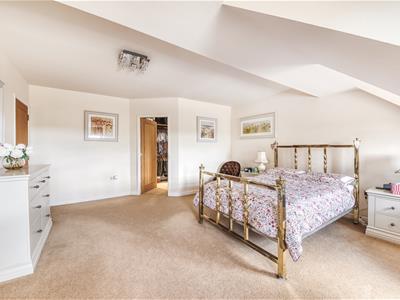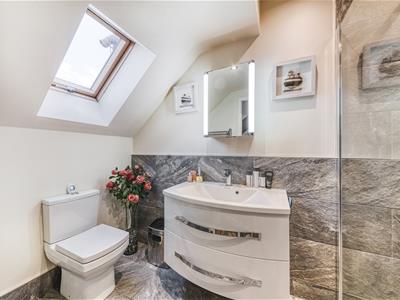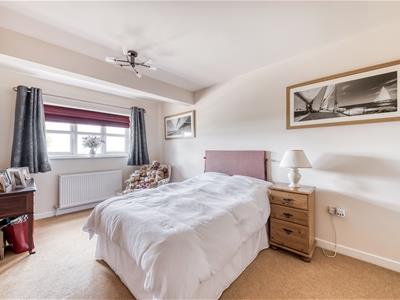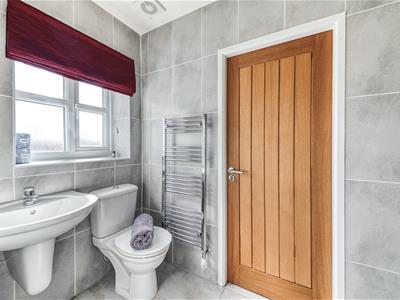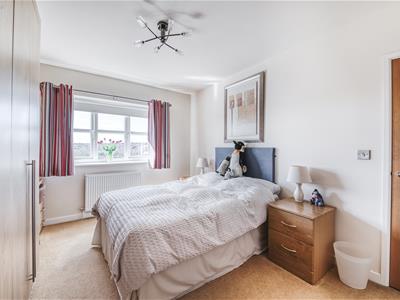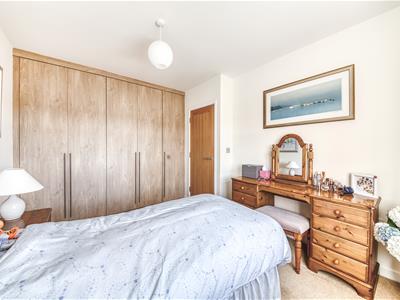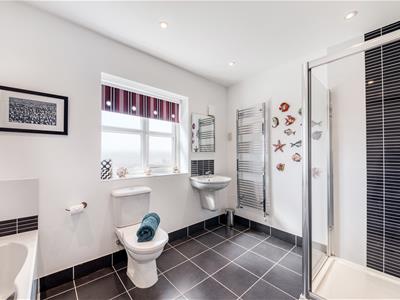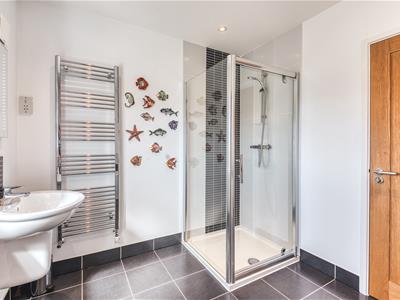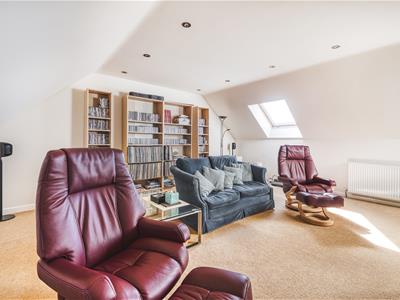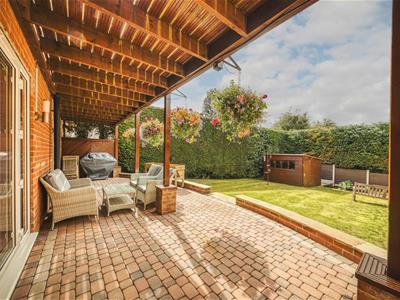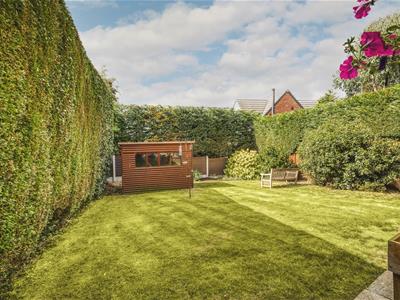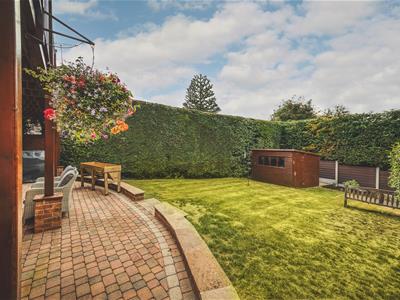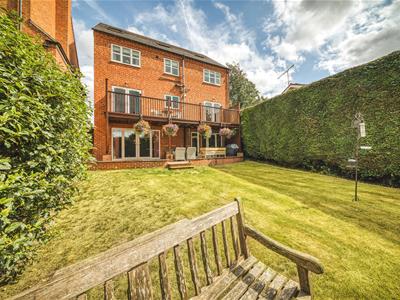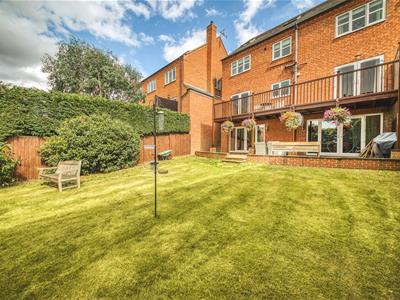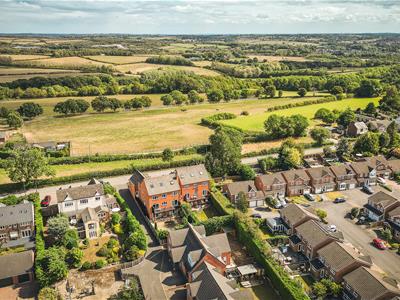
Duffield House, Town Street
Duffield
Derbyshire
DE56 4GD
Over Lane, Belper, Derbyshire
Offers Around £699,950 Sold (STC)
6 Bedroom House - Detached
- Very Impressive Spacious Family Detached Home - Four Storey Accommodation
- Close to Belper Town - Far-Reaching Views
- Lounge with Log Burner & Dining Room
- Well-Appointed Fitted Kitchen/Dining Room with Built-In Appliances
- Fitted Utility Room & Fitted Cloakroom
- Games/Family Room & Attractive Sun Balcony
- Five/Six Bedrooms (Bedroom Six/Study) & Four Fitted Bathrooms
- Private Enclosed Garden with Timber Shed
- Double Width Tarmac Driveway - Four Vehicles
- Large Garage/Workshop with Electric Door
This impressive four-storey detached family home offers a remarkable blend of space, comfort, and stunning views. Spanning an expansive approx. 3,000 square feet, the property is perfect for the family or entertaining guests.
With six bedrooms, including a versatile sixth bedroom that can easily serve as a study, this home is designed to accommodate the needs of a growing family. The four fitted bathrooms ensure that there is ample convenience for all residents and visitors alike.
One of the standout features of this property is the lower-level accommodation, which includes a games or family room, providing an ideal space for leisure and relaxation. The private garden, complete with a sun balcony, offers a tranquil retreat where one can unwind and enjoy the far-reaching views that this location affords.
Additionally, the property provides parking for up to four vehicles and a large garage/workshop with electric door, making it a practical choice for families with multiple cars. Situated close to the vibrant amenities of Belper town, this home combines the best of both worlds: a peaceful residential setting with easy access to local shops, schools, and recreational facilities.
In summary, this spacious family home is a rare find, offering an abundance of living space, modern conveniences, and a picturesque setting. It is an ideal choice for those seeking a comfortable and stylish lifestyle in a desirable location.
The Location
The property enjoys a delightful position on Over Lane, located on the edge of Belper close to open countryside and the local village of Heage. Belper provides an excellent range of amenities including supermarkets, shops, education facilities at Primary and Secondary levels, Railway Station, public houses, restaurants and recreational facilities. The village of Duffield is some three miles to the south and the City of Derby is eight miles to the south. The famous market town of Ashbourne, known as the gateway to Dovedale and the Peak District National Park, lies approximately ten miles to the west. For those who enjoy the outdoor pursuits the nearby Derbyshire countryside provides some delightful scenery and walks along the banks of the River Derwent.
Accommodation
Ground Floor
Entrance Hall
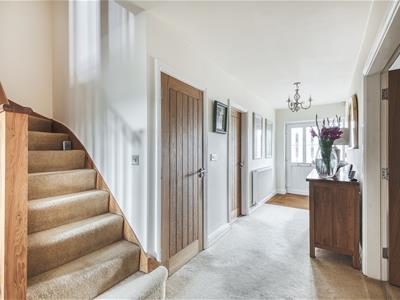 6.71 x 1.55 (22'0" x 5'1")With double glazed entrance door, large inset door mat, radiator, staircase leading to first floor and integral door giving access to large garage/workshop.
6.71 x 1.55 (22'0" x 5'1")With double glazed entrance door, large inset door mat, radiator, staircase leading to first floor and integral door giving access to large garage/workshop.
Cloakroom
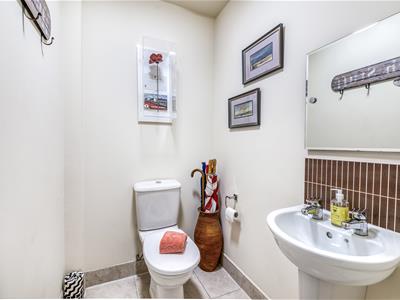 1.59 x 1.28 (5'2" x 4'2")With low level WC, fitted wash basin, tile splashbacks, tile flooring, radiator, extractor fan and internal oak veneer door with chrome fittings.
1.59 x 1.28 (5'2" x 4'2")With low level WC, fitted wash basin, tile splashbacks, tile flooring, radiator, extractor fan and internal oak veneer door with chrome fittings.
Lounge
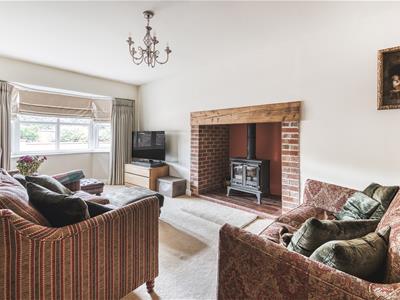 6.22 x 3.09 (20'4" x 10'1")With fireplace incorporating log burning stove, two radiators, double glazed bay window and internal double opening oak veneer doors with chrome fittings.
6.22 x 3.09 (20'4" x 10'1")With fireplace incorporating log burning stove, two radiators, double glazed bay window and internal double opening oak veneer doors with chrome fittings.
Dining Room
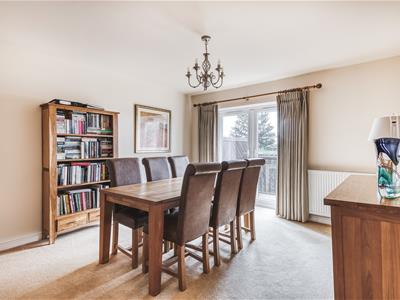 4.38 x 3.71 (14'4" x 12'2")With radiator, far-reaching views, double glazed French doors opening onto sun balcony and internal oak veneer door with chrome fittings.
4.38 x 3.71 (14'4" x 12'2")With radiator, far-reaching views, double glazed French doors opening onto sun balcony and internal oak veneer door with chrome fittings.
Kitchen / Dining Room
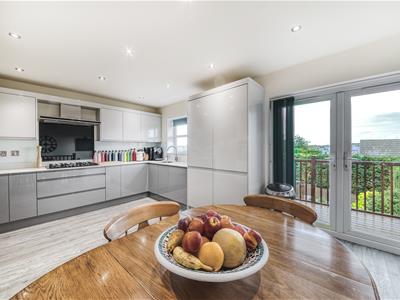 5.61 x 3.49 (18'4" x 11'5")With inset one and half sink unit with mixer tap, wall and base fitted units with attractive matching worktops, built-in five ring Neff gas hob with extractor hood over, two built-in Neff electric fan assisted ovens, integrated Bosch dishwasher, integrated Neff large fridge, integrated Neff large freezer, concealed worktop lights, spotlights to ceiling, radiator, double glazed French doors opening onto sun balcony, far-reaching views and internal oak veneer door with chrome fittings.
5.61 x 3.49 (18'4" x 11'5")With inset one and half sink unit with mixer tap, wall and base fitted units with attractive matching worktops, built-in five ring Neff gas hob with extractor hood over, two built-in Neff electric fan assisted ovens, integrated Bosch dishwasher, integrated Neff large fridge, integrated Neff large freezer, concealed worktop lights, spotlights to ceiling, radiator, double glazed French doors opening onto sun balcony, far-reaching views and internal oak veneer door with chrome fittings.
Sun Balcony
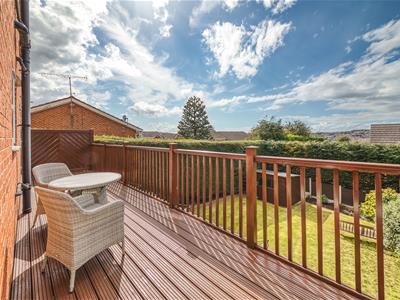 8.84 x 2.00 (29'0" x 6'6")An attractive, raised, decked balcony with far-reaching views across Belper.
8.84 x 2.00 (29'0" x 6'6")An attractive, raised, decked balcony with far-reaching views across Belper.
Utility Room
 2.53 x 1.64 (8'3" x 5'4")With single stainless steel sink unit with mixer tap, wall and base fitted units with attractive matching worktops, concealed worktop lights, plumbing for automatic washing machine, space for tumble dryer, radiator, spotlights to ceiling, extractor fan, double glazed side access door and internal oak veneer door with chrome fittings.
2.53 x 1.64 (8'3" x 5'4")With single stainless steel sink unit with mixer tap, wall and base fitted units with attractive matching worktops, concealed worktop lights, plumbing for automatic washing machine, space for tumble dryer, radiator, spotlights to ceiling, extractor fan, double glazed side access door and internal oak veneer door with chrome fittings.
Lower Level
Games / Garden Room
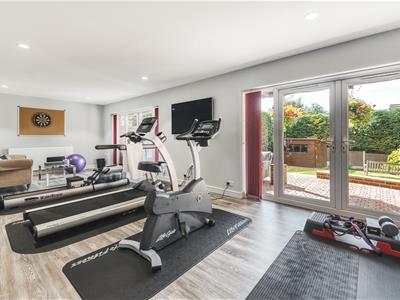 9.52 x 3.71 (31'2" x 12'2")With two radiators, spotlights to ceiling, two matching double glazed French doors opening onto block paved patio and rear garden.
9.52 x 3.71 (31'2" x 12'2")With two radiators, spotlights to ceiling, two matching double glazed French doors opening onto block paved patio and rear garden.
First Floor Landing
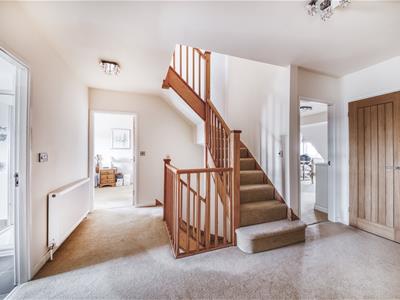 4.04 x 3.46 (13'3" x 11'4")With radiator, useful built-in double storage cupboard with shelving and staircase leading to second floor.
4.04 x 3.46 (13'3" x 11'4")With radiator, useful built-in double storage cupboard with shelving and staircase leading to second floor.
Bedroom One
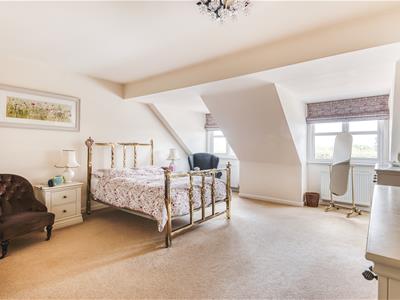 4.84 x 4.55 (15'10" x 14'11")With two radiators, two double glazed dormer windows, countryside views to front and internal oak veneer door with chrome fittings.
4.84 x 4.55 (15'10" x 14'11")With two radiators, two double glazed dormer windows, countryside views to front and internal oak veneer door with chrome fittings.
Walk-In Wardrobe
2.58 x 2.17 (8'5" x 7'1")With fitted clothes rails, shelving, radiator, spotlights to ceiling and internal oak veneer door with chrome fittings.
En-Suite Shower Room
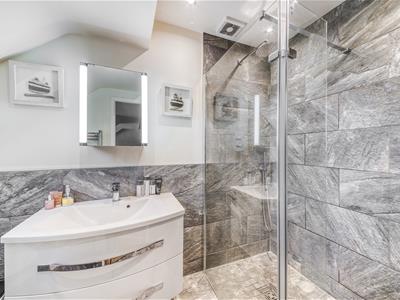 2.97 x 1.42 (9'8" x 4'7")With walk-in shower with chrome fittings, fitted wash basin with fitted base cupboards underneath, low level WC, tile splashbacks, tile flooring, spotlights to ceiling, extractor fan, heated chrome towel rail/radiator, double glazed skylight window and internal oak veneer door with chrome fittings.
2.97 x 1.42 (9'8" x 4'7")With walk-in shower with chrome fittings, fitted wash basin with fitted base cupboards underneath, low level WC, tile splashbacks, tile flooring, spotlights to ceiling, extractor fan, heated chrome towel rail/radiator, double glazed skylight window and internal oak veneer door with chrome fittings.
Bedroom Two
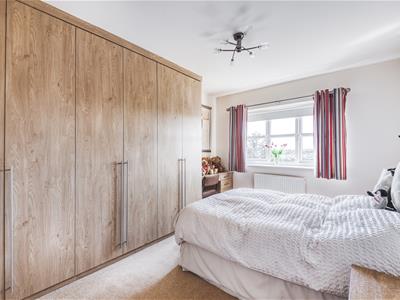 4.10 x 2.54 (13'5" x 8'3")With three fitted double wardrobes with matching fitted dressing table with drawers, radiator, double glazed window, far-reaching views to rear and internal oak veneer door with chrome fittings.
4.10 x 2.54 (13'5" x 8'3")With three fitted double wardrobes with matching fitted dressing table with drawers, radiator, double glazed window, far-reaching views to rear and internal oak veneer door with chrome fittings.
Jack & Jill Style Shower Room
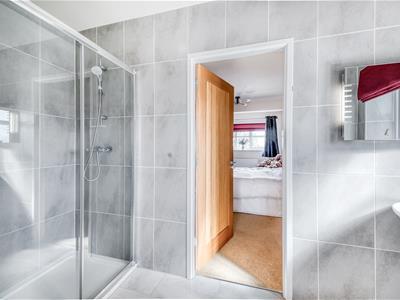 3.12 x 1.28 (10'2" x 4'2")With double shower cubicle with chrome fittings including shower, fitted wash basin with chrome fittings, low level WC, fully tiled walls, tile flooring, spotlights to ceiling, heated chrome towel rail/radiator, extractor fan, double glazed window and internal oak veneer door with chrome fittings.
3.12 x 1.28 (10'2" x 4'2")With double shower cubicle with chrome fittings including shower, fitted wash basin with chrome fittings, low level WC, fully tiled walls, tile flooring, spotlights to ceiling, heated chrome towel rail/radiator, extractor fan, double glazed window and internal oak veneer door with chrome fittings.
Bedroom Three
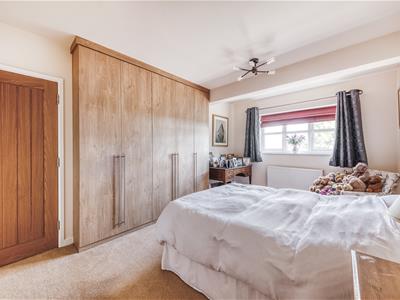 4.77 x 3.05 (15'7" x 10'0")With two double and one single fitted wardrobes, radiator, double glazed window, countryside views to front and internal oak veneer door with chrome fittings.
4.77 x 3.05 (15'7" x 10'0")With two double and one single fitted wardrobes, radiator, double glazed window, countryside views to front and internal oak veneer door with chrome fittings.
Bedroom Four
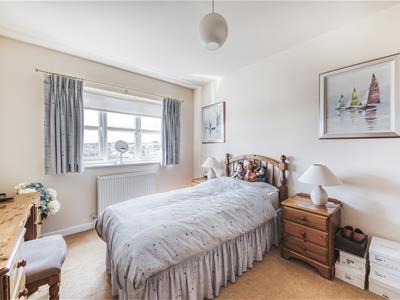 3.49 x 2.92 (11'5" x 9'6")With built-in two double and single wardrobes, radiator, double glazed window, far-reaching views to rear across Belper and internal oak veneer door with chrome fittings.
3.49 x 2.92 (11'5" x 9'6")With built-in two double and single wardrobes, radiator, double glazed window, far-reaching views to rear across Belper and internal oak veneer door with chrome fittings.
Family Bathroom
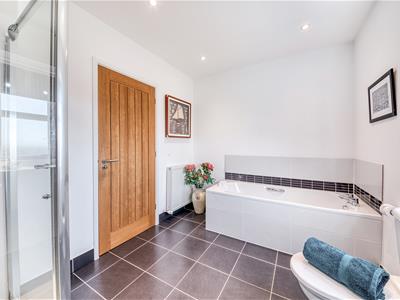 3.24 x 2.38 (10'7" x 7'9")With bath with chrome fittings, fitted wash basin with chrome fittings, low level WC, separate shower cubicle with chrome fittings including shower, tile splashbacks, tile flooring, shaver point, spotlights to ceiling, extractor fan, heated frame towel rail/radiator, additional radiator, double glazed window to rear and internal oak veneer door with chrome fittings.
3.24 x 2.38 (10'7" x 7'9")With bath with chrome fittings, fitted wash basin with chrome fittings, low level WC, separate shower cubicle with chrome fittings including shower, tile splashbacks, tile flooring, shaver point, spotlights to ceiling, extractor fan, heated frame towel rail/radiator, additional radiator, double glazed window to rear and internal oak veneer door with chrome fittings.
Second Floor Landing
2.09 x 1.18 (6'10" x 3'10")
Bedroom Five
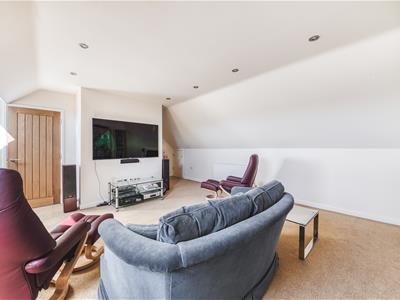 5.49 x 5.49 (18'0" x 18'0")With two radiators, spotlights to ceiling, storage into eaves, two double glazed Velux style windows, far-reaching views across Belper to rear and internal oak veneer door with chrome fittings.
5.49 x 5.49 (18'0" x 18'0")With two radiators, spotlights to ceiling, storage into eaves, two double glazed Velux style windows, far-reaching views across Belper to rear and internal oak veneer door with chrome fittings.
En-Suite
2.67 x 2.37 (8'9" x 7'9")With separate shower cubicle with chrome fittings including shower, fitted wash basin, low level WC, tile splashbacks, tile flooring, heated chrome towel rail/radiator, spotlights to ceiling, extractor fan and internal oak veneer door with chrome fittings.
Bedroom Six / Study
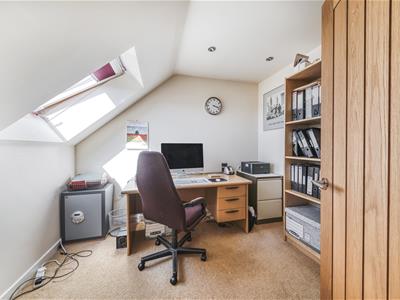 3.02 x 2.65 (9'10" x 8'8")With radiator, spotlights to ceiling, double glazed Velux style window, far-reaching views across Belper to rear and internal oak veneer door with chrome fittings.
3.02 x 2.65 (9'10" x 8'8")With radiator, spotlights to ceiling, double glazed Velux style window, far-reaching views across Belper to rear and internal oak veneer door with chrome fittings.
Front Garden
 The property is set back from the road by a tarmac pavement and low maintenance fore-garden with brick retaining wall and inset flowerbeds.
The property is set back from the road by a tarmac pavement and low maintenance fore-garden with brick retaining wall and inset flowerbeds.
Rear Garden
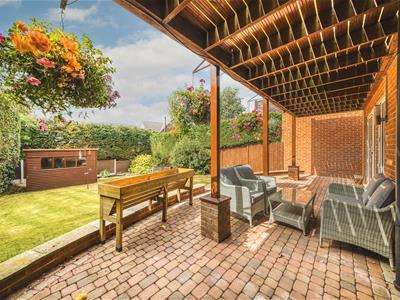 A very pleasant, private enclosed, warm, westerly facing garden laid to lawn with flower beds, large block paved patio/terrace area providing a very pleasant sitting out and entertaining space and useful garden timber shed.
A very pleasant, private enclosed, warm, westerly facing garden laid to lawn with flower beds, large block paved patio/terrace area providing a very pleasant sitting out and entertaining space and useful garden timber shed.
Driveway
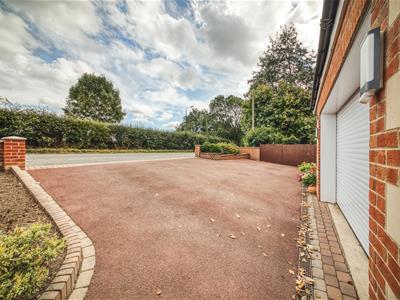 A double width tarmac driveway with block paved edges provides car standing spaces for approximately four cars.
A double width tarmac driveway with block paved edges provides car standing spaces for approximately four cars.
Large Integral Garage / Workshop
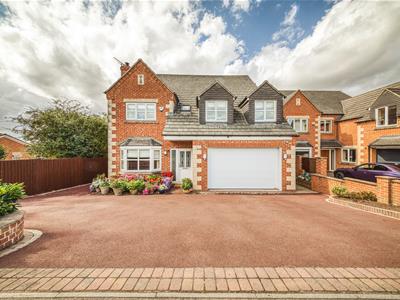 6.23 x 4.51 (20'5" x 14'9")With concrete floor, power, lighting, boiler, electric roller door and integral door giving access to property.
6.23 x 4.51 (20'5" x 14'9")With concrete floor, power, lighting, boiler, electric roller door and integral door giving access to property.
Council Tax Band G
Energy Efficiency and Environmental Impact
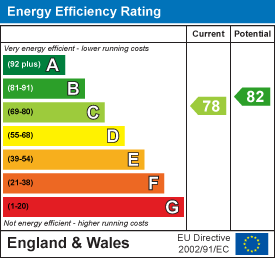
Although these particulars are thought to be materially correct their accuracy cannot be guaranteed and they do not form part of any contract.
Property data and search facilities supplied by www.vebra.com
