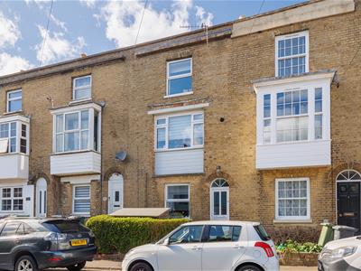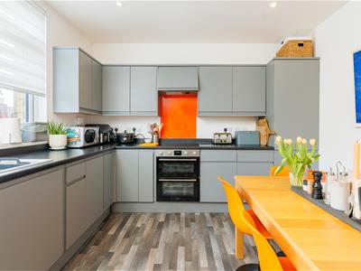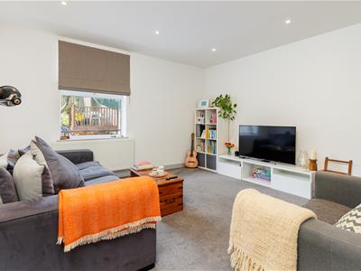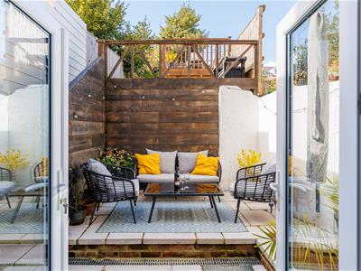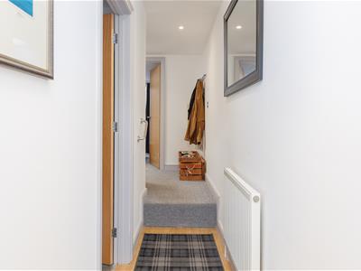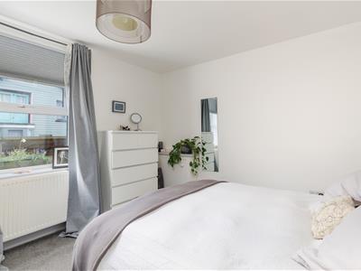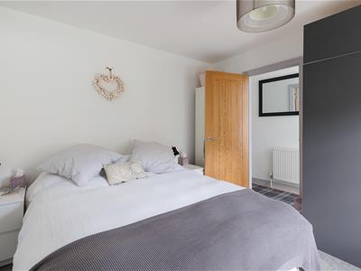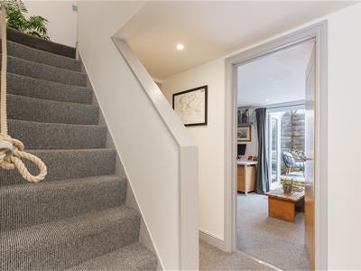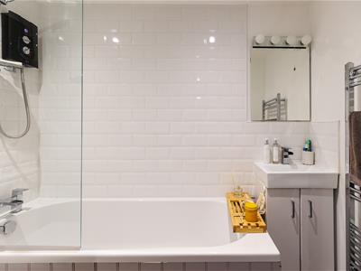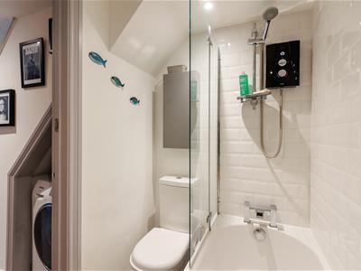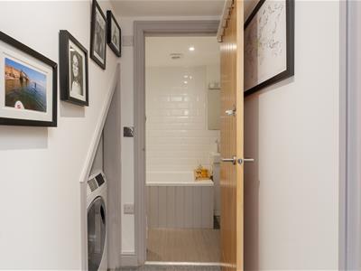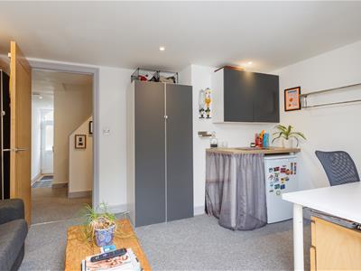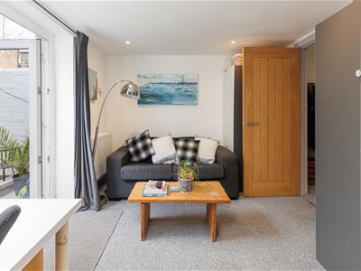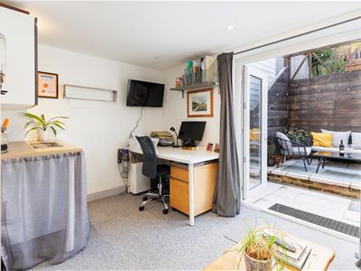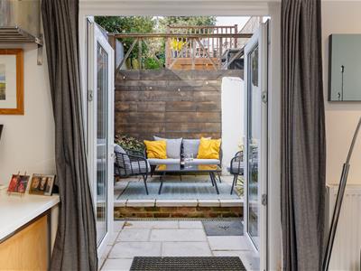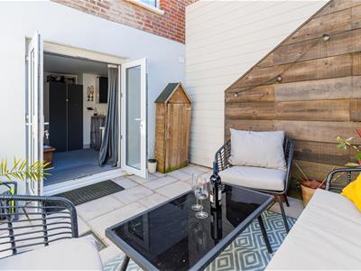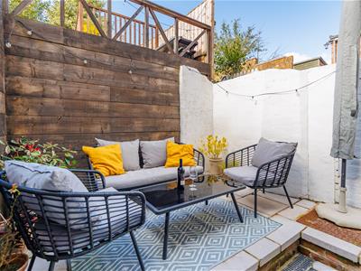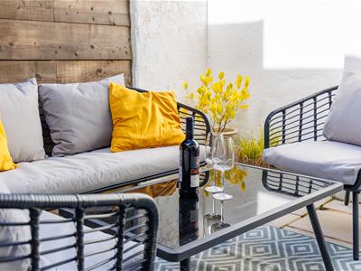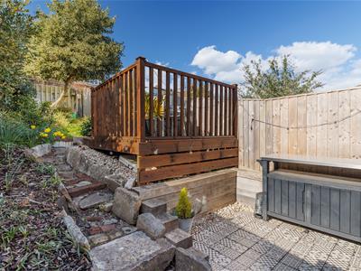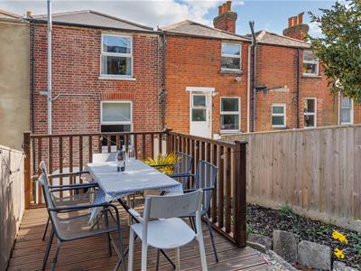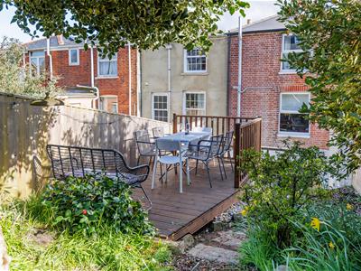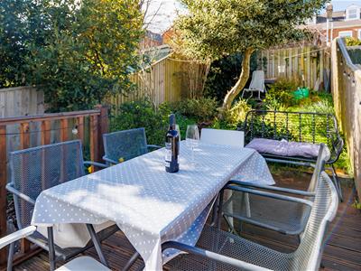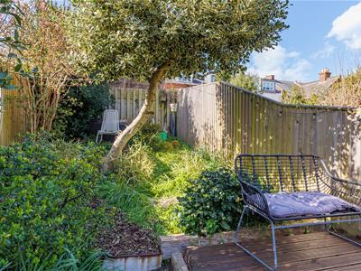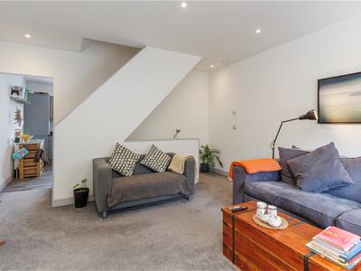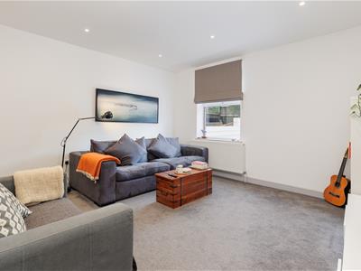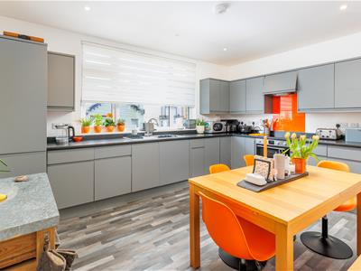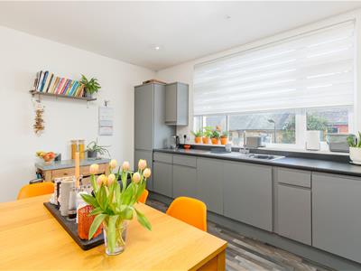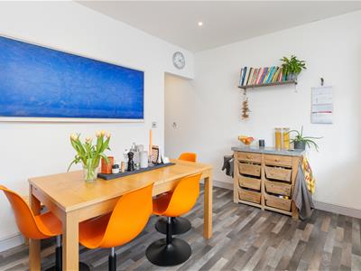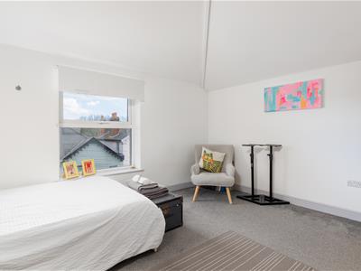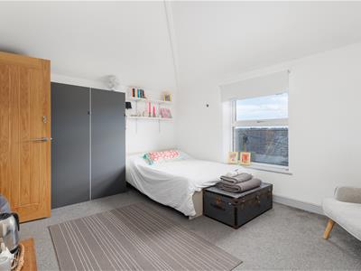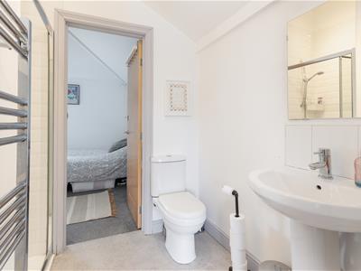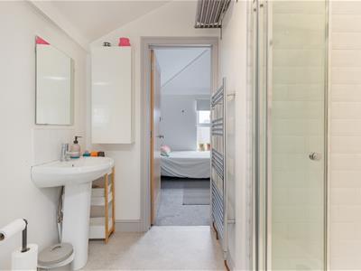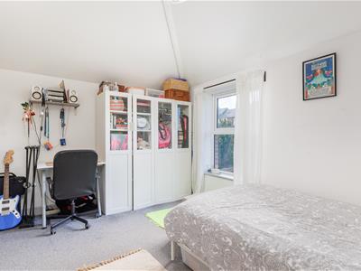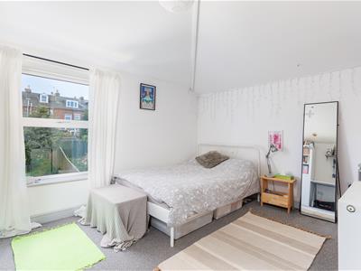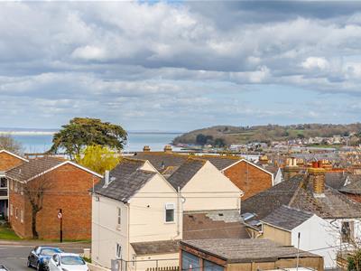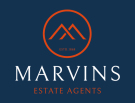
41a High Street
Cowes
Isle Of Wight
PO31 7RS
Albert Street, Cowes
£285,000
4 Bedroom House
- STYLISH AND IMMACULATE TOWNHOUSE
- FOUR BEDROOMS
- CLOSE TO COWES TOWN CENTRE
- TWO BATHROOMS
- PLEASANT DECKED TERRACE AREA AND GARDEN
- ATTRACTIVE WELL-THOUGHT-OUT DESIGN
AVAILABLE WITH NO ONWARD CHAIN is this Stylish 4 bedroom townhouse with Scandinavian Flair, close to Cowes town centre.
This immaculate 4 bedroom townhouse, just moments from Cowes town centre, effortlessly combines contemporary design with practical family living. Finished predominantly in white with clean lines and a Scandinavian aesthetic, the property is bright, airy, and stylish throughout.
The ground floor offers a versatile fourth bedroom, ideal as a home office or guest room, while the contemporary kitchen and bathrooms provide modern convenience and elegance. Outside, private decked and terrace areas offer peaceful outdoor living, perfect for entertaining or relaxing in seclusion.
With its attractive, well-thought-out design, contemporary fittings, and superb location close to the town centre, this property represents a rare opportunity to enjoy low-maintenance and modern living.
Reception Hall
Front door to Reception Hall. Stairs off to first floor. Understairs space for washing machine.
Bedroom Three
3.38m x 3.30m (11'1" x 10'10")Front aspect. Radiator.
Bathroom
A contemporary white suite including: panelled bath with shower over, vanity unit with inset sink, WC. Heated towel rail. Brick style splash back tiling.
Bedroom Four
2.84m max x 4.09m (9'4" max x 13'5")A versatile room which lends itself perfectly to either a Bedroom or perhaps a home office. Double doors open on to the outside terrace making this a very pleasant room to spend time in.
First Floor
Kitchen/Dining Room
3.38m x 4.32m (11'1" x 14'2")A super contemporary designed Kitchen/Dining Room - the social heart of the home. The Kitchen includes a comprehensive range of units including Integral appliances: a fridge/freezer, electric oven and hob, extractor hood and dishwasher. Radiator. A large window with front aspect enjoying views up and down Albert Street.
Sitting Room
4.80m x 4.19m (15'9" x 13'9")Large window with rear aspect overlooking the garden. Radiator. Stairs off.
Second Floor
Bedroom One
3.40m x 4.37m (11'2" x 14'4")Front aspect enjoying some Solent views. Radiator. Door to Jack & Jill En-suite.
Bedroom Two
2.72m x 4.09m (8'11" x 13'5")Rear aspect. Radiator. Door to Jack & Jill En-suite.
Jack & Jill En-suite
Serving both bedrooms. Comprising Shower cubicle, WC and Hand basin. Heated towel rail.
Outside
Small forecourt to the front with useful Bike Store. The rear is designed for ease of maintenance and includes a super terrace off the rear of the property with steps leading to a BBQ area and then further steps to a pleasant decked terrace area and garden.
Tenure
This property is Freehold. Council tax band C.
Energy Efficiency and Environmental Impact
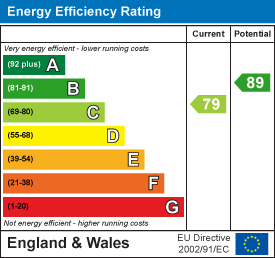
Although these particulars are thought to be materially correct their accuracy cannot be guaranteed and they do not form part of any contract.
Property data and search facilities supplied by www.vebra.com
