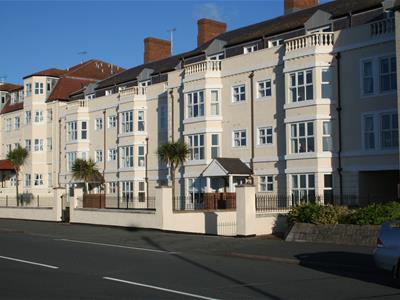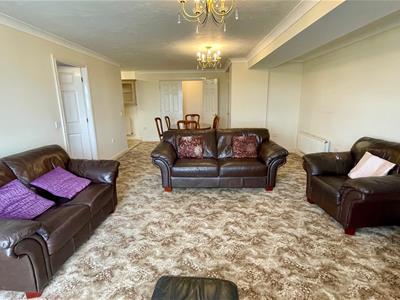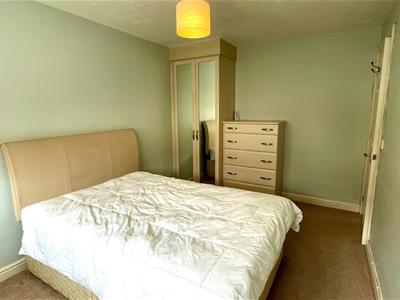
4 Mostyn Street
Llandudno
Conwy
LL30 2PS
Craig Y Don Parade, Craig y Don, Llandudno
No Onward Chain £245,000 Sold (STC)
3 Bedroom Apartment - Purpose Built
- 3 BEDROOM GROUND FLOOR APARTMENT
- SEA FRONT LOCATION ON THE PROMENADE
- VIEWS OF THE BAY AND THE GREAT ORME
- OPEN PLAN LOUNGE/DINER
- ALLOCATED PARKING SPACE
- NO SUB LETTING
- PETS SUBJECT TO MANAGEMENT PERMISSION
THIS IS A VERY NICELY PRESENTED GROUND FLOOR 3 BEDROOM APARTMENT IN A SPACIOUS MODERN DEVELOPMENT BUILT CIRCA 2000 BY WAINHOMES LTD, SITUATED ON THE CRAIG Y DON PROMENADE WITH VIEWS OF THE BAY TO THE GREAT AND LITTLE ORME FROM THE LOUNGE AND MAIN BEDROOM. The accommodation briefly comprises:- hall; lounge/dining room leading to the kitchen with built in appliances; main bedroom with en-suite shower room; 2 further bedrooms and 3 piece bathroom. The property features gas fired central heating and double glazed windows. Parking space at the rear underneath the building plus visitors spaces. The property is held on a leasehold tenure over a 999 year term from 1st December 1999 with a peppercorn ground rent. We are advised that the maintenance for 2025 is approximately £1800 per annum.
The accommodation comprises:-
Communal entrance with security intercom entry phone to :
COMMUNAL ENTRANCE HALL
Post boxes, stairs and lift to all floors.
PERSONAL DOOR TO APARTMENT 1
INNER HALL
Coving, cupboard with slatted shelving for storage, wall mounted intercom entry phone, double doors to:-
OPEN PLAN LOUNGE/ DINING ROOM
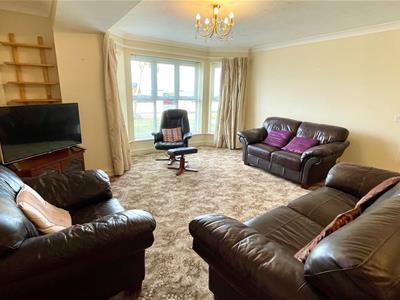 7.29m x 4.60m (23'11" x 15'1" )Max plus upvc double glazed bay window, views across Llandudno bay to the Great Orme, coving, tv and telephone point, storage cupboard with shelving, hanging rail and light, 2 double radiators.
7.29m x 4.60m (23'11" x 15'1" )Max plus upvc double glazed bay window, views across Llandudno bay to the Great Orme, coving, tv and telephone point, storage cupboard with shelving, hanging rail and light, 2 double radiators.
DINING AREA
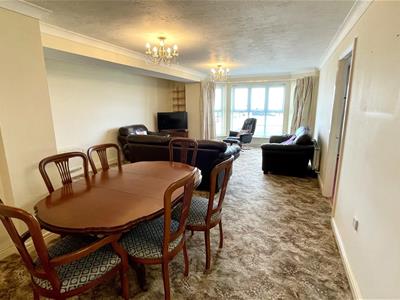
KITCHEN
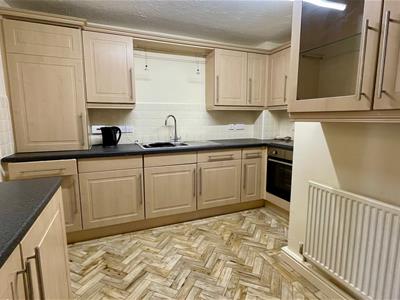 3.31m x 2.79m max (10'10" x 9'1" max)Fitted range of light maple effect base, wall, drawer and wall mounted display units with round edge work tops, inset 1½ bowl sink unit, integrated appliances include 'Lamana' electric oven and 4 ring ceramic hob with cooker hood over, integrated dishwasher, washing machine, fridge and freezer, cupboard housing ' Worcester' combination central heating and hot water boiler, wall tiling, wood effect flooring, radiator.
3.31m x 2.79m max (10'10" x 9'1" max)Fitted range of light maple effect base, wall, drawer and wall mounted display units with round edge work tops, inset 1½ bowl sink unit, integrated appliances include 'Lamana' electric oven and 4 ring ceramic hob with cooker hood over, integrated dishwasher, washing machine, fridge and freezer, cupboard housing ' Worcester' combination central heating and hot water boiler, wall tiling, wood effect flooring, radiator.
BEDROOM 1
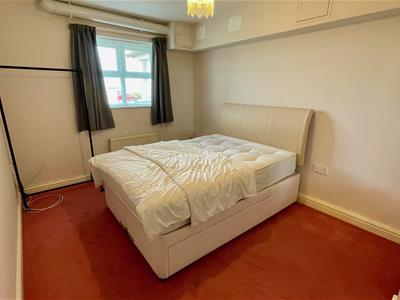 3.99m x 2.81m (13'1" x 9'2" )Including fitted double wardrobe with drawers, tv point, telephone point, radiator, upvc double glazed window to front with views to Llandudno Bay and the Great Orme.
3.99m x 2.81m (13'1" x 9'2" )Including fitted double wardrobe with drawers, tv point, telephone point, radiator, upvc double glazed window to front with views to Llandudno Bay and the Great Orme.
EN-SUITE 3 PIECE SHOWER ROOM
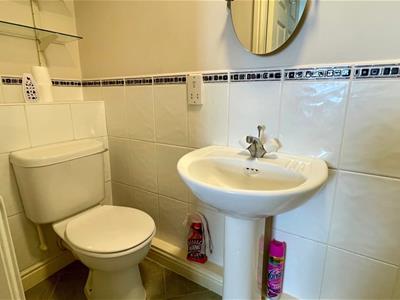 Tiled mains shower stall (the vendor advises the shower does not work), pedestal wash hand basin, close coupled wc, shaver point, mirror, wall tiling, display shelving, extractor, radiator.
Tiled mains shower stall (the vendor advises the shower does not work), pedestal wash hand basin, close coupled wc, shaver point, mirror, wall tiling, display shelving, extractor, radiator.
BEDROOM 2
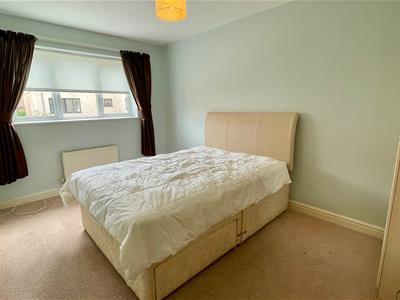 4.16m x 2.72m (13'7" x 8'11")Fitted double wardrobe with mirror fronted doors and matching chest of drawers, telephone point, upvc double glazed window to rear, double radiator.
4.16m x 2.72m (13'7" x 8'11")Fitted double wardrobe with mirror fronted doors and matching chest of drawers, telephone point, upvc double glazed window to rear, double radiator.
BEDROOM 3
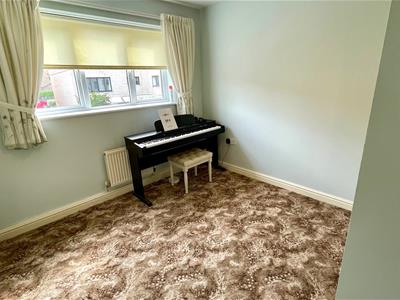 3.03m x 2.83m (9'11" x 9'3")Fitted double and single wardrobe with drawers, double radiator, upvc double glazed window to rear.
3.03m x 2.83m (9'11" x 9'3")Fitted double and single wardrobe with drawers, double radiator, upvc double glazed window to rear.
3 PIECE BATHROOM IN WHITE
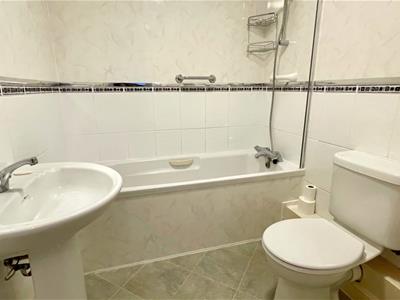 Comprising panelled bath with mixer tap and shower attachment, pedestal wash hand basin, close coupled wc, wall tiling, plastic wall cladding, shaver point, mirror, extractor, tile effect flooring, double radiator.
Comprising panelled bath with mixer tap and shower attachment, pedestal wash hand basin, close coupled wc, wall tiling, plastic wall cladding, shaver point, mirror, extractor, tile effect flooring, double radiator.
OUTSIDE
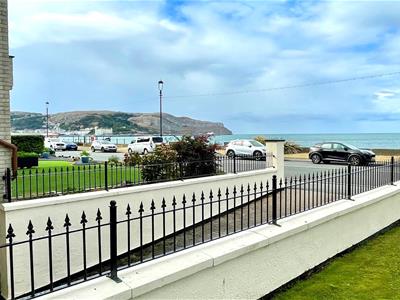
LAWNED COMMUNAL GARDENS TO FRONT
ALLOCATED PARKING SPACE
The parking space is underneath the building accessed via electric gates plus visitors parking and storage room allocated to the apartment.
TENURE
The property is held on a LEASEHOLD tenure over a 999 year term from 01/12/99 with a peppercorn ground rent.
MAINTENANCE CHARGE
Is approximately £1800 for 2025.
COUNCIL TAX BAND
Is 'E'
Energy Efficiency and Environmental Impact

Although these particulars are thought to be materially correct their accuracy cannot be guaranteed and they do not form part of any contract.
Property data and search facilities supplied by www.vebra.com
