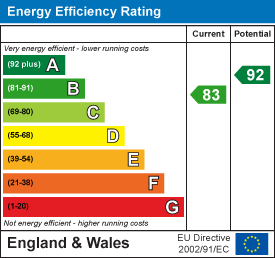Julian Marks
Tel: 01752 401128
2a The Broadway
Plymstock
PL9 7AW
Sherford, Plymouth
£450,000
4 Bedroom House - Detached
- Detached 2-storey house in a lovely position
- Beautifully-presented accommodation throughout
- Entrance hall with downstairs cloakroom/wc
- Open-plan dual aspect kitchen/dining room & separate utility room
- Dual aspect lounge with wood burner
- 4 double bedrooms
- Family bathroom & master ensuite shower room
- Westerly-facing landscaped garden, garage & parking
- Double-glazing & central heating
- No onward chain
Beautifully-presented detached house situated in a lovely position with a westerly-facing rear garden, garage and parking. The accommodation briefly comprises an entrance hall with downstairs cloakroom/wc, lounge, open-plan kitchen/dining room & separate utility on the ground floor. On the first floor are the 4 bedrooms, family bathroom & master ensuite shower room. Double-glazing & central heating. Being sold with no onward chain.
CARINA PLACE, SHERFORD, PL9 8GA
ACCOMMODATION
Front door opening into the entrance hall.
ENTRANCE HALL
4.34m x 2.67m (14'3 x 8'9)Providing access to the accommodation. Feature high ceilings. Staircase ascending to the first floor. Under-stairs cupboard.
LOUNGE
6.05m x 3.71m (19'10 x 12'2)A dual aspect room with a window with fitted blinds to the front elevation and French doors to the rear opening onto the garden. Chimney breast with wood burner set onto a polished stone hearth. Feature high ceilings.
KITCHEN/DINING ROOM
6.02m x 4.32m (19'9 x 14'2)An open-plan dual aspect room with a window with fitted blinds to the front elevation and French doors to the rear. Ample space for dining table and chairs. Fitted kitchen with a range of cabinets with matching fascias, work surfaces and splash-backs. Inset sink with a work-top mounted mixer tap. Built-in double oven and grill. Inset stainless-steel 5-burner gas hob with a stainless-steel splash-back and cooker hood above. Integral dishwasher, fridge and freezer. Feature high ceilings.
UTILITY ROOM
2.64m x 1.57m (8'8 x 5'2)Matching cabinets and work surface. Stainless-steel single drainer sink. Integral washing machine. Wall-mounted gas boiler. Coat hooks. Feature high ceilings. Partly-glazed door to the rear overlooking the garden and leading to outside.
DOWNSTAIRS CLOAKROOM/WC
2.06m x 0.94m (6'9 x 3'1)Fitted with a wc and pedestal basin. Feature high ceilings.
FIRST FLOOR LANDING
Providing access to the first floor accommodation. Recessed cupboard housing with slatted shelving and housing the hot water cylinder. Loft hatch.
BEDROOM ONE
4.42m x 3.10m (14'6 x 10'2)Feature panelling to one wall. Window to the rear elevation with views over the garden and beyond.
ENSUITE SHOWER ROOM
2.64m x 1.57m (8'8 x 5'2)Comprising a double-sized enclosed shower with a bi-folding glass screen, pedestal basin with a matching splash-back and wc. Mirrored bathroom cabinet. Obscured window to the rear elevation.
BEDROOM TWO
3.78m x 3.07m (12'5 x 10'1)Window to the rear elevation with views over the garden and beyond.
BEDROOM THREE
3.38m x 2.79m (11'1 x 9'2)Window to the front elevation.
BEDROOM FOUR
3.76m x 2.82m (12'4 x 9'3)Window to the front elevation.
FAMILY BATHROOM
3.40m x 1.70m (11'2 x 5'7)Comprising a bath with tiled area surround, an enclosed tiled shower with bi-folding glass screen, pedestal basin with a matching tiled splash-back and wc. Mirrored cabinet. Obscured window to the front elevation.
GARAGE
6.12m x 3.00m (20'1 x 9'10)Up-&-over door. Pitched roof. Power and lighting. EV car charger.
OUTSIDE
The garden is landscaped being laid to lawn and patio together with a pergola, pond and bordering shrubs.
COUNCIL TAX
Plymouth City Council
Council tax band E
SERVICES
The property is connected to all the mains services: gas, electricity, water and drainage.
Energy Efficiency and Environmental Impact

Although these particulars are thought to be materially correct their accuracy cannot be guaranteed and they do not form part of any contract.
Property data and search facilities supplied by www.vebra.com




















