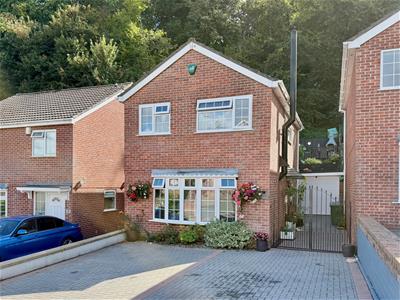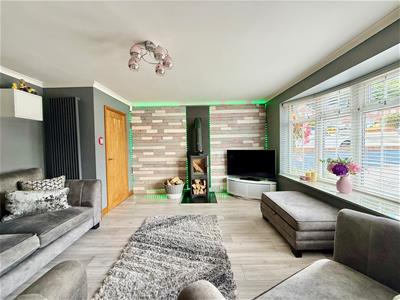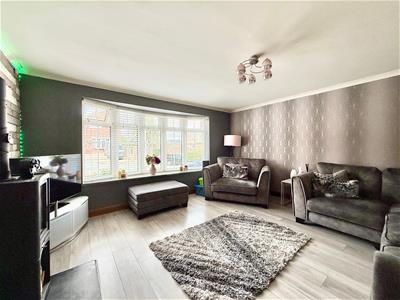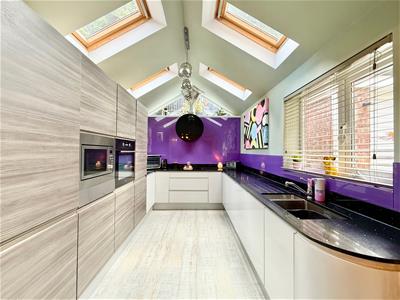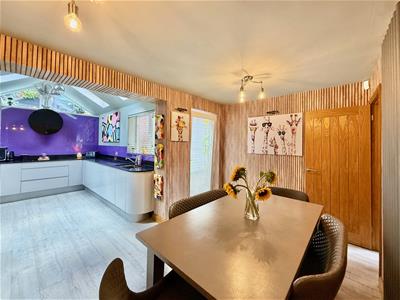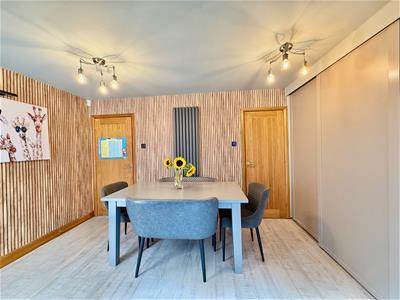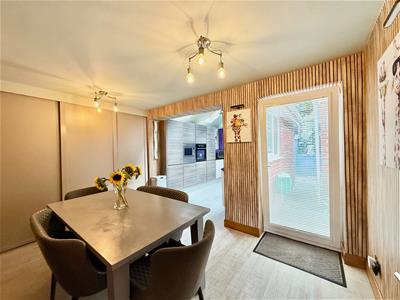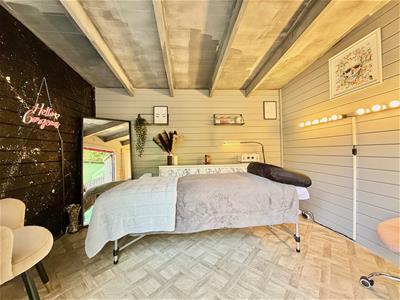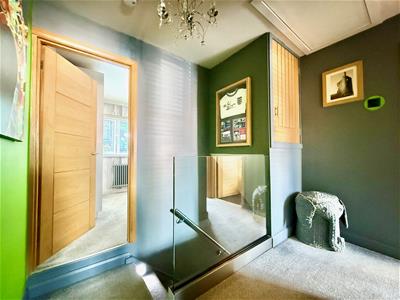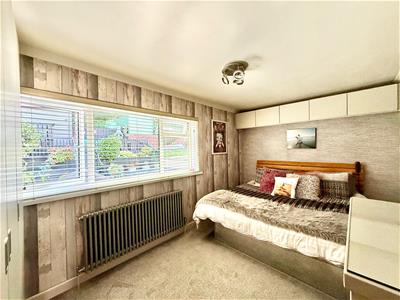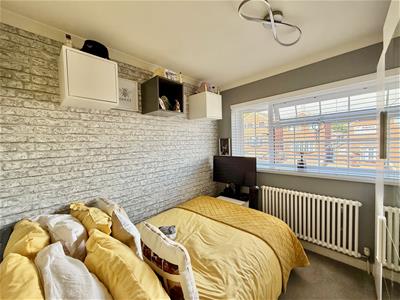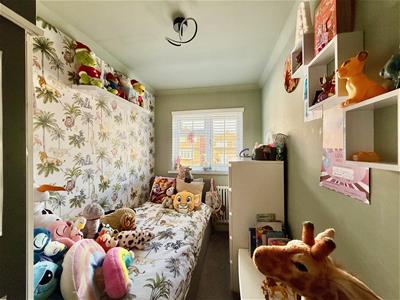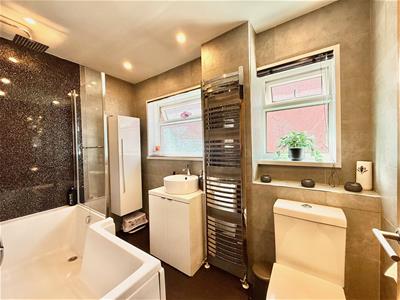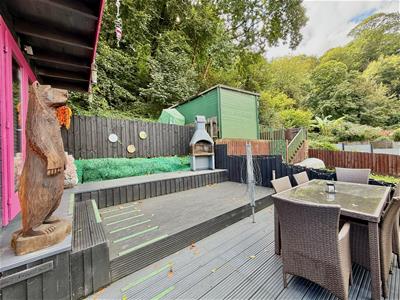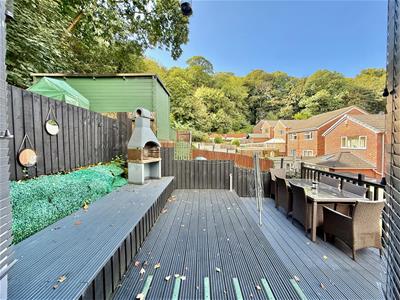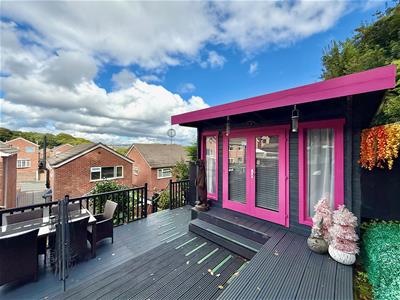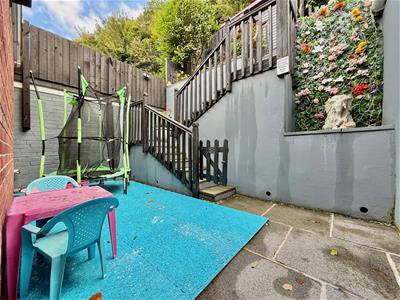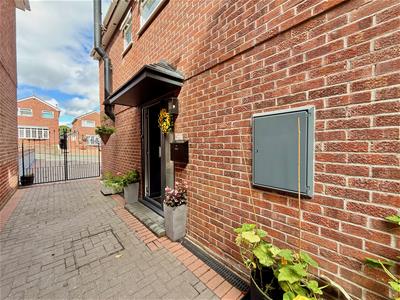Julian Marks
Tel: 01752 401128
2a The Broadway
Plymstock
PL9 7AW
Plymstock, Plymouth
£350,000
3 Bedroom House
- Superbly-presented detached house
- Entrance hall & downstairs cloakroom/wc
- Lounge & generous separate dining room
- Extended fitted kitchen
- 3 bedrooms
- Bathroom
- Summerhouse
- Landscaped gardens
- Woodland views
- Double-glazing & central heating
Superbly-presented detached house with woodland views which has been extended to the rear. The accommodation briefly comprises an entrance hall, lounge, separate dining room, feature kitchen with vaulted ceiling, downstairs cloakroom/wc, 3 bedrooms & bathroom. Within the landscaped garden to the rear is a cabin/summer house. Driveway & garage. Double-glazing & central heating.
SOUTHGATE CLOSE, PLYMSTOCK, PL9 9QL
ACCOMMODATION
Front door with matching window to the side opening into the entrance hall.
ENTRANCE HALL
1.78m x 1.47m (5'10 x 4'10)Providing access to the ground floor accommodation. Staircase ascending to the first floor. Feature wall-mounted vertical radiator with mirror.
LOUNGE
4.50m x 4.32m (14'9 x 14'2)Window with fitted blind to the front elevation. Wood burner set onto a slate hearth. Feature panelling to one wall. Laminate flooring. LED lighting.
DINING ROOM
4.55m x 2.49m incl cupboard (14'11 x 8'2 incl cupbA generous dining room running the full-width of the property. Built-in storage cupboard also housing the Worcester gas boiler. Tilt and turn door with a fitted blind to the rear. Open-plan access into the kitchen. Doorway accessing the downstairs cloakroom/wc.
KITCHEN
3.71m x 2.69m (12'2 x 8'10)Superbly-fitted kitchen with contrasting range of cabinets finished with Quartz-style work surfaces and splash-backs. Additional glass splash-backs. Inset stainless-steel one-&-a-half bowl sink unit. Built-in oven. Separate microwave. Inset hob with a cooker hood above. Built-in dishwasher. Built-in full-height fridge and separate freezer. Dual aspect with a window with fitted blind to the side elevation and a glazed gable end to the rear providing over-head views to the woodland plus 4 Velux skylights within the feature vaulted ceiling.
DOWNSTAIRS CLOAKROOM/WC
Fitted with a low level flush wc and a corner-style basin.
FIRST FLOOR LANDING
Providing access to the first floor accommodation. Glass balustrade. Loft hatch with a pull-down loft ladder. The loft is partly-boarded and has lighting.
BEDROOM ONE
4.55m x 2.62m (14'11 x 8'7)Window with a fitted blind to the rear elevation providing views over the garden. Built-in wardrobes. Wall-mounted cupboards.
BEDROOM TWO
2.62m x 2.54m (8'7 x 8'4)Window with a fitted blind to the front elevation.
BEDROOM THREE
3.38m x 1.80m (11'1 x 5'11)Window with a fitted blind to the front elevation.
BATHROOM
2.74m x 1.68m (9' x 5'6)A superbly-fitted bathroom comprising a bath with waterproof panelling around, a shower system over and an additional rinsing attachment, circular basin set onto a cabinet and wc. Vertical chrome towel rail/radiator. Partly-tiled walls. Fitted flooring. 2 obscured windows with fitted blinds to the side elevation.
GARAGE
5.00m x 2.67m (16'5 x 8'9)A detached garage with a remote roller door to the front elevation. Side window. Fitted flooring. Power and lighting.
CABIN/ SUMMER HOUSE
3.20m x 2.29m (10'6 x 7'6)Situated at the top of the garden and currently used as salon. Power and lighting. French doors to the front.
OUTSIDE
To the front there is a full-width brick-paved driveway with gates opening onto a matching brick-paved drive running alongside the house accessing the garage. A paved pathway with an outside tap leads to a patio area. Steps ascend to the remaining areas of garden, which are laid to decking and stocked with shrubs. There is a timber shed and woodland views.
COUNCIL TAX
Plymouth City Council
Council tax band C
SERVICES
The property is connected to all the mains services: gas, electricity, water and drainage.
Energy Efficiency and Environmental Impact
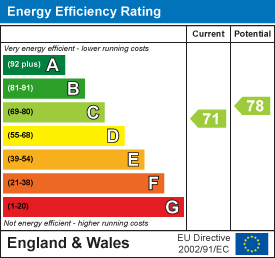
Although these particulars are thought to be materially correct their accuracy cannot be guaranteed and they do not form part of any contract.
Property data and search facilities supplied by www.vebra.com
