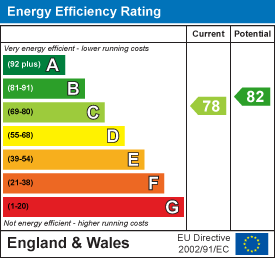
212 High Street
Bloxwich
Walsall
WS3 3LA
Goscote Lane, Walsall
Asking Price £300,000 Sold (STC)
5 Bedroom House
- FIVE BEDROOM HOME
- SPLIT ACROSS THREE FLOORS
- EXTENDED AND IMPROVED THROUHGOUT
- VIEWS TO THE REAR
- ORANGERY TO THE REAR
- LANDSCAPED REAR GARDEN
- EN SUITE TO MASTER BEDROOM
- POPULAR LOCATION
- VIEWING ESSENTIAL
- CALL WEBBS TO SECURE YOUR VIEWING ON 01922 663399
**FIVE BEDROOM SEMI DETACHED HOME**EXTENDED AND IMPROVED THROUHGOUT**VIEWS OVER CANAL TO THE REAR**GENEROUS CORNER PLOT**JULIET BALCONY**EN SUITE TO MASTER BEDROOM**MODERN THROUGHOUT**VIEWING ESSENTIAL**CLOSE TO ALL LOCAL AMENITIES**
Nestled on Goscote Lane in Walsall, this impressive five-bedroom semi-detached house offers a perfect blend of space, comfort, and modern living. Set on a generous corner plot, the property boasts delightful views of the nearby canal, providing a serene backdrop for your family home.
Upon entering, you are welcomed by a spacious entrance hall that leads to two well-appointed reception rooms, ideal for both relaxation and entertaining. The modern fitted kitchen is a chef's delight, seamlessly connecting to an extended orangery that floods the space with natural light, creating a warm and inviting atmosphere.
The ground floor also features a convenient guest WC and ample road parking, ensuring practicality for family life. Ascending to the first floor, you will find three generously sized bedrooms, complemented by a family bathroom. The second floor is dedicated to two further double bedrooms, with the master bedroom benefiting from an en suite shower room, while the other bedroom features a charming Juliet balcony and additional storage.
The private and enclosed rear garden is a true highlight, offering a peaceful retreat with picturesque canal-side views, perfect for outdoor gatherings or quiet evenings. This home is ideally located close to local amenities, including shops, schools, and excellent transport links, making it a fantastic choice for families seeking both convenience and comfort.
In summary, this extended and improved property is a rare find, combining spacious living areas, modern features, and a tranquil setting. It is an ideal opportunity for those looking to settle in a vibrant community while enjoying the benefits of a well-designed family home.
Entrance Hall
Guest WC
2.185m x -.986m (7'2" x -.3234'10")
Kitchen
2.750m x 3.669m (9'0" x 12'0")
Lounge
5.609m x 3.922m (18'4" x 12'10")
Orangry
4.505m x 2.624m (14'9" x 8'7")
Side Lobby
2.120m x 5.511m (6'11" x 18'0")
First Floor Landing
Bedroom Three
3.853m x 2.786m (12'7" x 9'1")
Bedroom Four
3.691m x 2.785m (12'1" x 9'1")
Bedroom Five
2.661m x 2.112m (8'8" x 6'11")
Family Bathroom
2.124m x 1.671m (6'11" x 5'5")
Second Floor Landing
Bedroom one
3.459m x 2.943m (11'4" x 9'7")
En Suite
2.034m x 1.953 (6'8" x 6'4")
Store
1.809m x 1.344m (5'11" x 4'4")
Bedroom Two
3.784m x 2.899 (12'4" x 9'6")Featuring juliet balcony
Identification Checks B
Should a purchaser(s) have an offer accepted on a property marketed by Webbs Estate Agents they will need to undertake an identification check. This is done to meet our obligation under Anti Money Laundering Regulations (AML) and is a legal requirement. We use a specialist third party service to verify your identity. The cost of these checks is £36 inc. VAT per buyer, which is paid in advance, when an offer is agreed and prior to a sales memorandum being issued. This charge is non-refundable.
Agent Note
The owner of this property is required to contribute towards the shared cost of maintaining a jointly-used service, specifically the shared driveway. This may include repairs, upkeep, or other associated expenses, as agreed with the other party(ies) sharing access. Buyers should confirm the details and any formal agreements with their legal adviser.
Energy Efficiency and Environmental Impact

Although these particulars are thought to be materially correct their accuracy cannot be guaranteed and they do not form part of any contract.
Property data and search facilities supplied by www.vebra.com






























